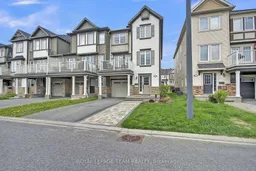Welcome to this Mattamy Home End Unit. The Thornbury is a beautifully designed 3-storey townhome offering a perfect blend of space, functionality, and style. Featuring 2 spacious bedrooms, 2 bathrooms and a single-car attached garage with a double car driveway, this home is ideal for professionals, young families, or those looking to downsize without sacrificing comfort.Located in Halfmoon Bay this townhome boasts an open-concept main level with hardwood floors, bright living and dining areas, as well as a contemporary kitchen complete with granite countertops, stainless steel appliances, ample cabinetry and a breakfast bar. The eating area has direct access to the balcony overlooking the neighbourhood. Upstairs, youll find neutral tones berber carpet, two generously sized bedroom each with their own walk-in closets. Although the primary bedroom does not have an ensuite, it has the next best thing with a cheater door. Halfmoon Bay is conveniently situated with everything you need just minutes away, including grocery stores, coffee shops, restaurants, and fitness centers, community center, movie theatre, schools public transit and Hwy 416.
Inclusions: Fridge, Stove, Hoodfan, Dishwasher, Microwave
 45
45


