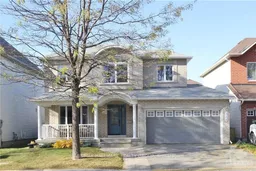Flooring: Tile, Flooring: Hardwood, Flooring: Carpet Wall To Wall, Single Minto Chelsea4 home located in Chapman Mills Barrhaven. Nestled on a quiet street, pride of ownership, freshly painted. Sun-filled living room with large windows adjacent to the formal dining room. Bright & spacious family room with fireplace. Spacious kitchen offers plenty of cabinet and counter space, breakfast area/nook with sliding door. Primary bedroom with large walk in closet, ensuite with shower & bath tub. 3 generous sized bedrooms & main bath. Finished basement provides large family room and 4th bathroom and extra storage space. PVC fenced landscaped backyard with interlock patio area. Walking distance to school and parks. Close to Barrhaven Market Place with shopping, amenities, entertainment, transit and recreation. Front door, patio door,All windows except basement windows, hot water tank Aug 2023. Furnace Oct 2017. A/C July 2012. Back Yard Patio July 2015. Basement Bathroom April 2017. Engineered flooring on Main floor Aug 2020 and new baseboards main floor 2024
Inclusions: Stove, Dryer, Washer, Refrigerator, Dishwasher




