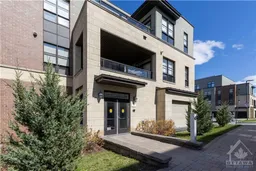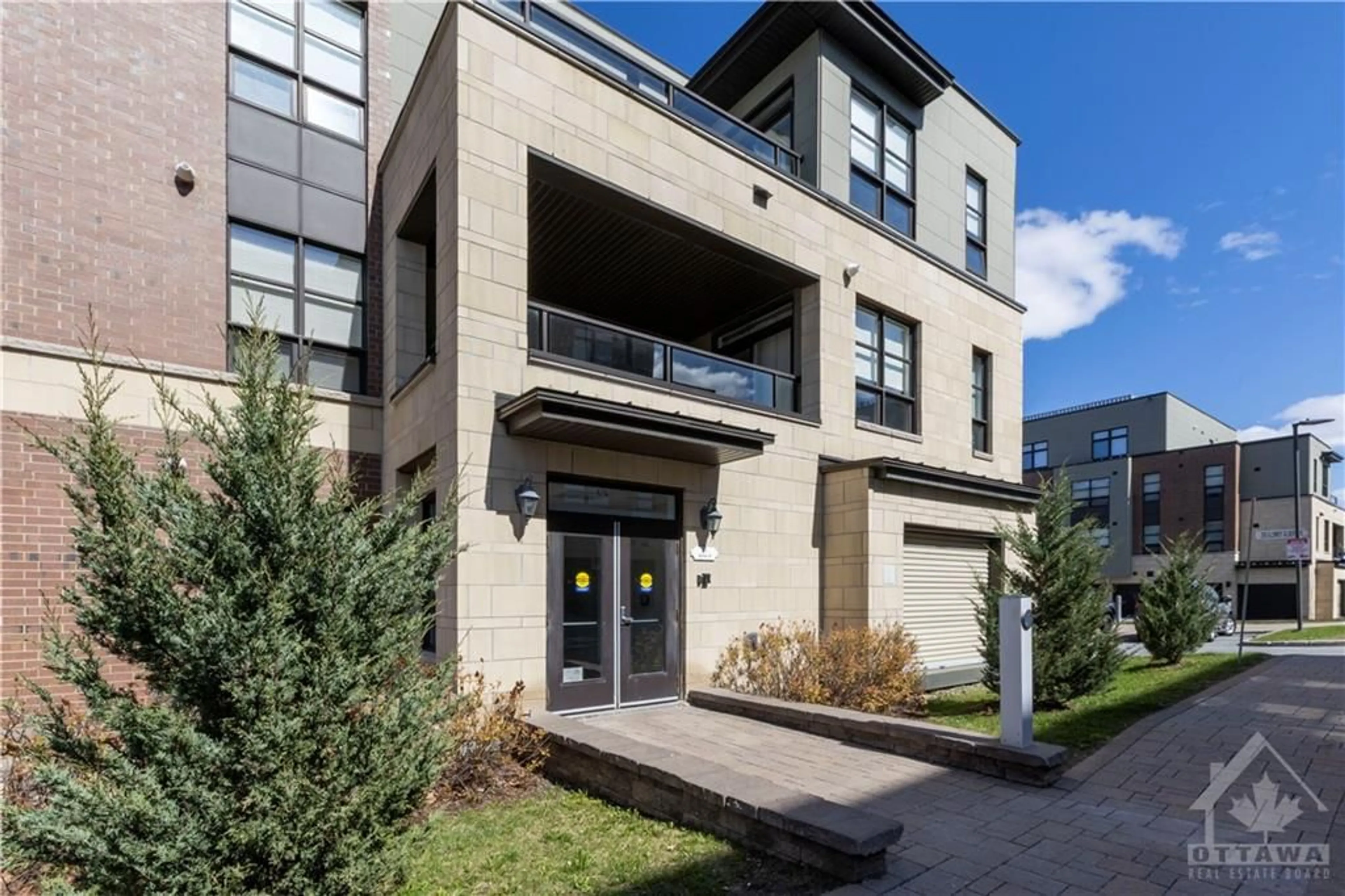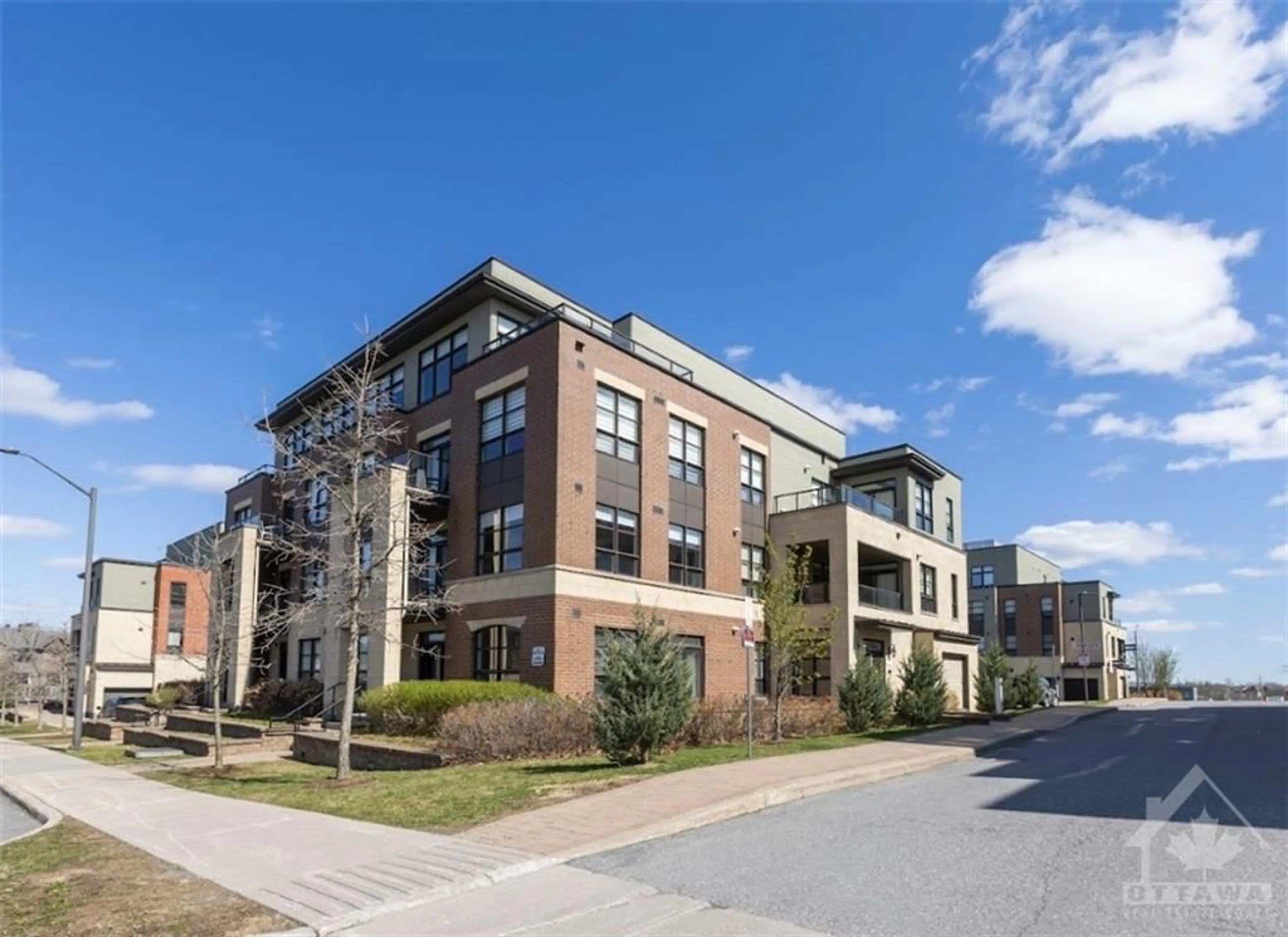351 BAYROSE Dr #201, Nepean, Ontario K2J 5W3
Contact us about this property
Highlights
Estimated ValueThis is the price Wahi expects this property to sell for.
The calculation is powered by our Instant Home Value Estimate, which uses current market and property price trends to estimate your home’s value with a 90% accuracy rate.$529,000*
Price/Sqft$429/sqft
Days On Market11 days
Est. Mortgage$2,447/mth
Maintenance fees$655/mth
Tax Amount (2023)$3,627/yr
Description
Contemporary design meets modern living in this sought after walkable community. Steps away from Chapman Mills Marketplace w/65+ shops & restaurants + theatre, this community is designed to bring life’s connections together in one place—career, fun & rest. Stunning corner unit feat.1326 sq ft, designed to reflect maximum sunlight, lined w/ rich hardwood floors exuding warmth & elegance. Discover 2 bedrooms+den & 2 full bathrooms. Primary suite offers a luxurious escape w/ 2 closets & ensuite. Entertain easily in a spacious open concept kitchen/living/dining area, feat. upgraded cabinetry, charming built-in writing desk & huge pantry! Covered balcony overlooks lovely park just steps away. W/ many nearby amenities & transit options, convenience is key! Enjoy parking w/ attached garage + storage,, while easy elevator access simplifies your comings & goings. Approx. 10 min. to HWY & less than 30 min. to downtown! Experience luxury living at its best in this pet-friendly, vibrant community.
Property Details
Interior
Features
Main Floor
Kitchen
10'1" x 8'1"Living Rm
14'1" x 14'0"Bath 4-Piece
Bedroom
11'0" x 10'0"Exterior
Parking
Garage spaces 1
Garage type -
Other parking spaces 0
Total parking spaces 1
Condo Details
Amenities
Balcony, Storage Lockers, Corner, Elevator, Landscaped
Inclusions
Property History
 30
30



