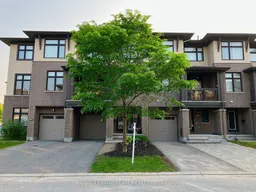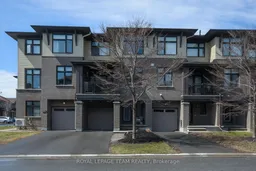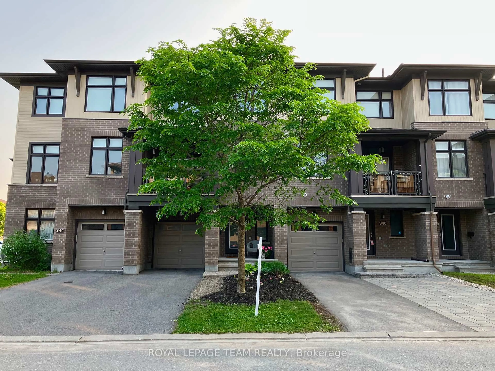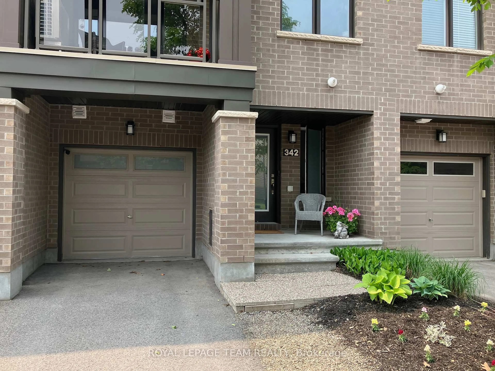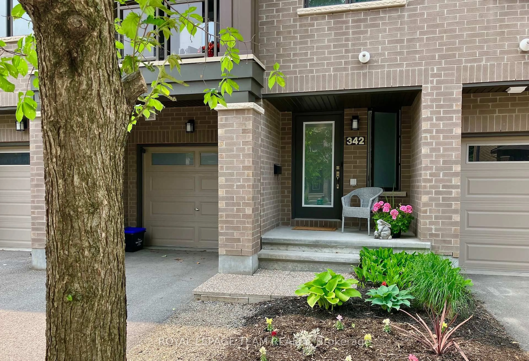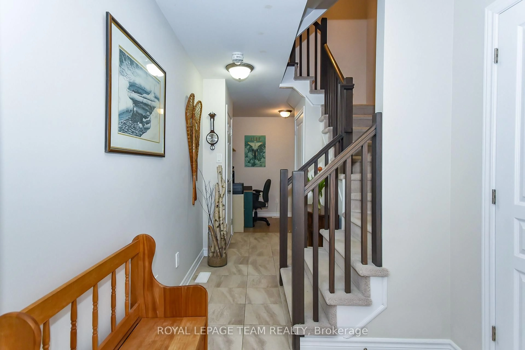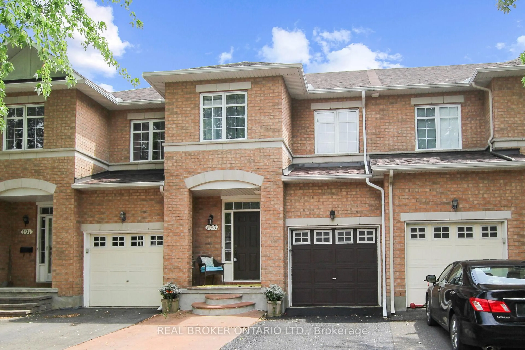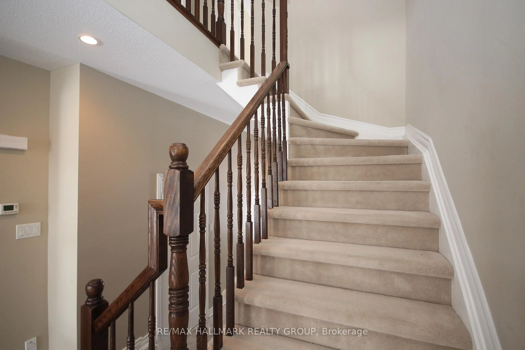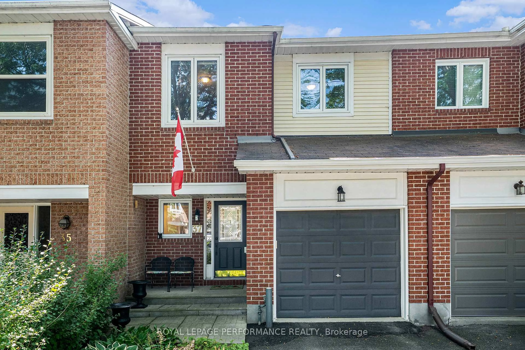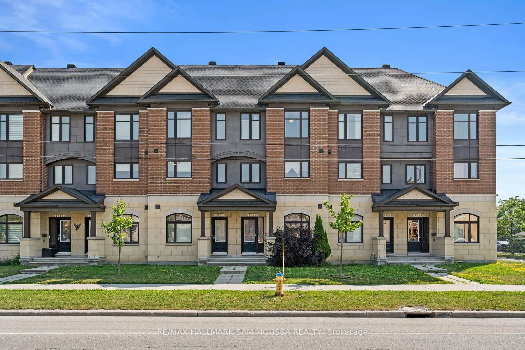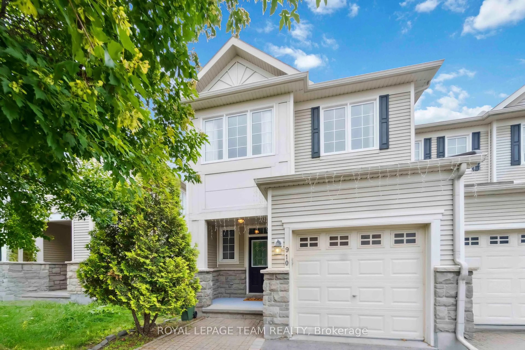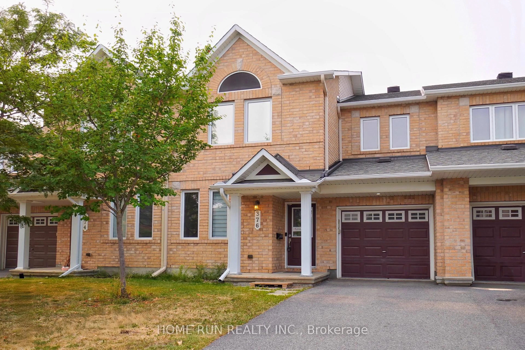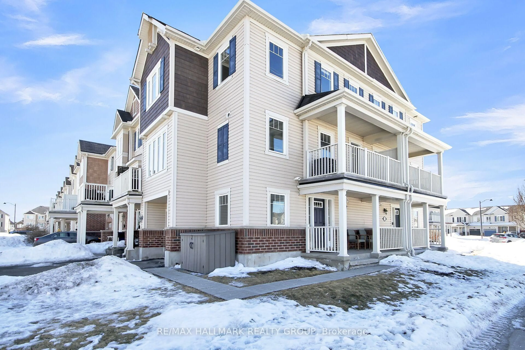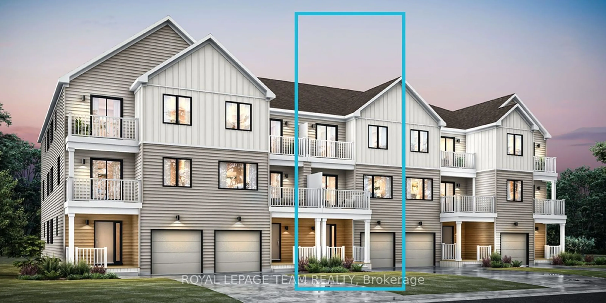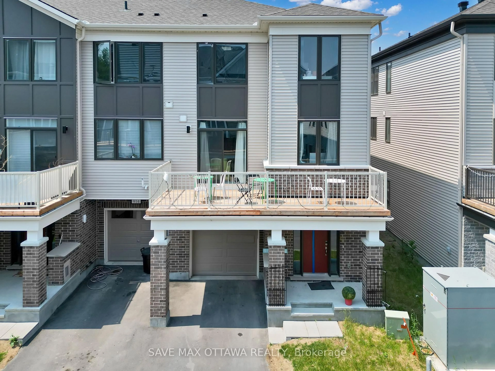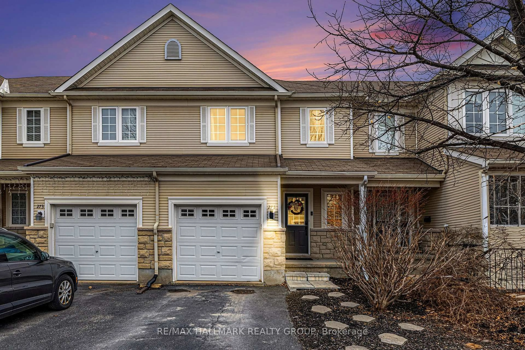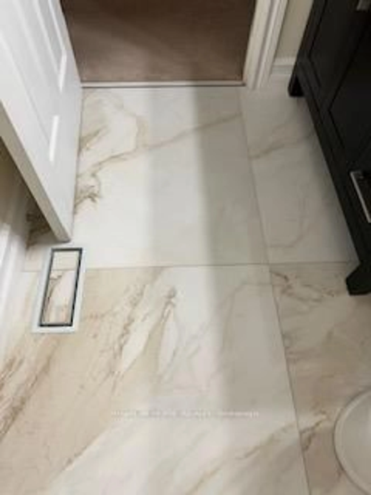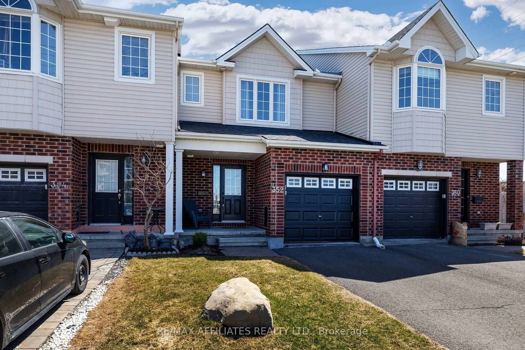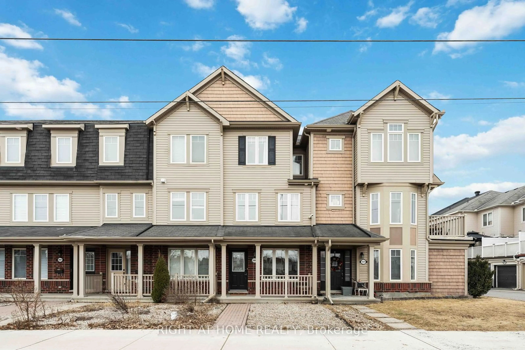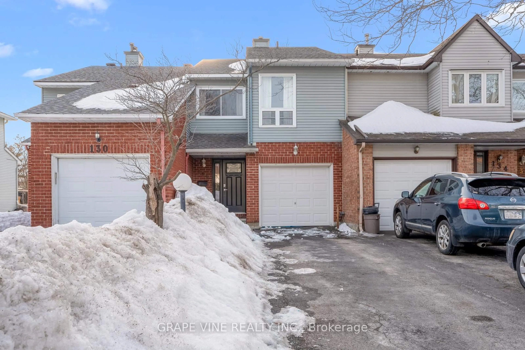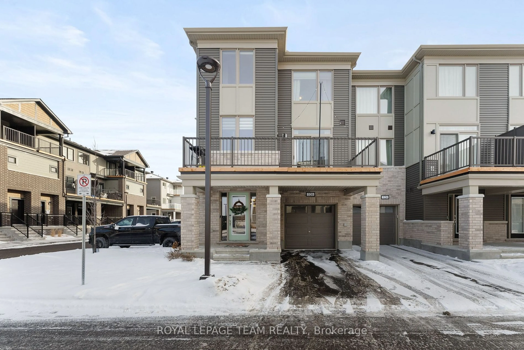342 Twinflower Way, Ottawa, Ontario K2J 5Z6
Contact us about this property
Highlights
Estimated valueThis is the price Wahi expects this property to sell for.
The calculation is powered by our Instant Home Value Estimate, which uses current market and property price trends to estimate your home’s value with a 90% accuracy rate.Not available
Price/Sqft$453/sqft
Monthly cost
Open Calculator

Curious about what homes are selling for in this area?
Get a report on comparable homes with helpful insights and trends.
+30
Properties sold*
$640K
Median sold price*
*Based on last 30 days
Description
This bright and spacious 2-bedroom, 1.5-bath home offers the perfect blend of comfort and functionality. The ground level features a versatile den/home office with access to the basement. The den features upgraded wide plank white oak engineered hardwood flooring, which is also throughout the kitchen, dining, and living room for a warm, cohesive feel. Upstairs, the open-concept main level is ideal for entertaining, with a seamless flow between the kitchen, dining, and living areas, plus a convenient powder room. Enjoy cooking in the beautifully upgraded kitchen, complete with quartz countertops, deep stainless steel sink, and custom-painted maple doors. The same cabinetry and quartz counters continue in both bathrooms for a modern look. On the top floor, you'll find two cozy bedrooms, a full bath, and a charming loft/study areaperfect as a reading nook or flex space. A quaint balcony completes the package, ideal for morning coffee or evening relaxation. With thoughtful updates throughout and bonus basement flexibility, this home checks all the boxes! Located close to Leatherleaf Park, schools, and transit, this home offers not only comfort and style, but also a prime location for everyday convenience.
Property Details
Interior
Features
3rd Floor
Loft
2.8448 x 1.8288Br
3.0988 x 3.96242nd Br
2.7432 x 3.048Exterior
Features
Parking
Garage spaces 1
Garage type Attached
Other parking spaces 1
Total parking spaces 2
Property History
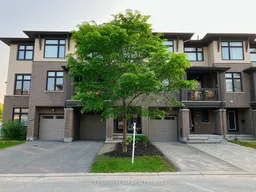 34
34