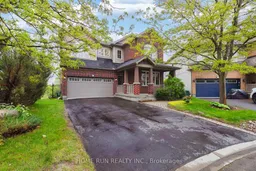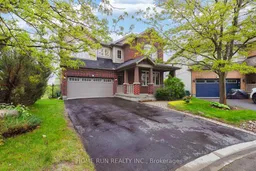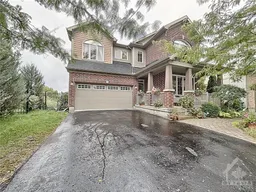This is one of your dream home. A massive 7,600 sq.ft. pie-shaped backyard with no rear neighbors, direct views of the beautiful Half Moon Bay park and its stunning pond feature. Featuring a spacious two-level deck and a walk-out basement, this is the ultimate space for relaxed and comfortable living. The entire home is carpet-free, with hardwood flooring throughout the main and second floors, and premium laminate flooring in the basement. Both the main and second floors feature 9' ceilings and upgraded 8' interior doors. The luxurious upgraded kitchen features quartz countertops, ample storage space, additional pantry room, and top-of-the-line Miele appliances. The kitchen, breakfast area, and family room all offer beautiful park views, what life is all about. The second floor features four spacious bedrooms. The primary bedroom and second bedroom also offer exceptional view of the park. The primary bedroom comes with its own walk-in closet and ensuite bathroom. And another full bathroom and convenient laundry room in the second floor as well. The lower level is fully finished, offering spacious entertainment room/GYM and full bathroom. It also has the potential to be converted into a separate rental unit since its walkout basement. The oversized backyard features a two-level deck and plenty of outdoor space, if youd like to install a large swimming pool, that would be no problem at all. Do not miss out on this great property and call for your private viewing today! 48 hours irrevocable on the offers.
Inclusions: Dishwasher, Dryer, hood Fan, Refrigerator, Oven, Cooktop, Microwave, Washer, Garage door opener and remotes, Drapery Tracks, Drapes, Blinds, All light fixture.






