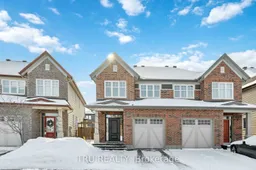Wow! A Semi-Detached Home That Feels Like a Detached! Spanning an impressive 2,611 sq. ft. of living space, this is one of the largest semi-detached models built by any builder in Ottawa, offering the space and comfort of a single-family home. Step inside to 9-ft ceilings on the main floor, where an expansive living and dining area welcomes you. The thoughtfully designed layout includes a separate family room, a bright breakfast area, and a modern kitchen with stainless steel appliances. A powder room completes this level. Upstairs, the spacious primary bedroom features a walk-in closet and a luxurious 4-piece ensuite, complete with a newly upgraded stand-up shower (2024) and a relaxing tub. The second floor also offers three additional generously sized bedrooms, an upgraded main bathroom, and the convenience of an upper-level laundry room. The home boasts hardwood flooring throughout the main floor and upper-level hallway, with upgraded carpeting in all bedrooms and the basement. The fully finished lower level includes two large, bright windows and a 3-piece bath rough-in, providing excellent potential for additional living space. Recent updates include a beautifully landscaped backyard with interlock finishing, an interlock driveway with additional parking, a new accent wall in the dining room, an upgraded powder room, a newly upgraded ensuite shower, quartz countertops in the bathrooms, enhanced lighting and chandeliers throughout the home, and the addition of pot lights and smart home automation. Meticulously maintained and move-in ready, this home is waiting for its next owners!
Inclusions: Stove, Microwave/Hood Fan, Dryer, Washer, Refrigerator, Dishwasher
 40
40


