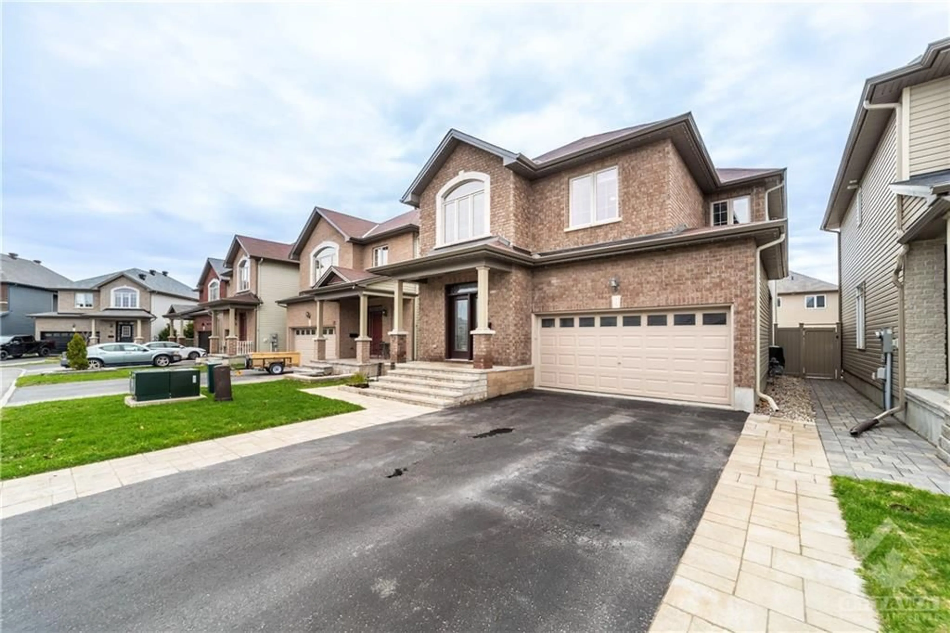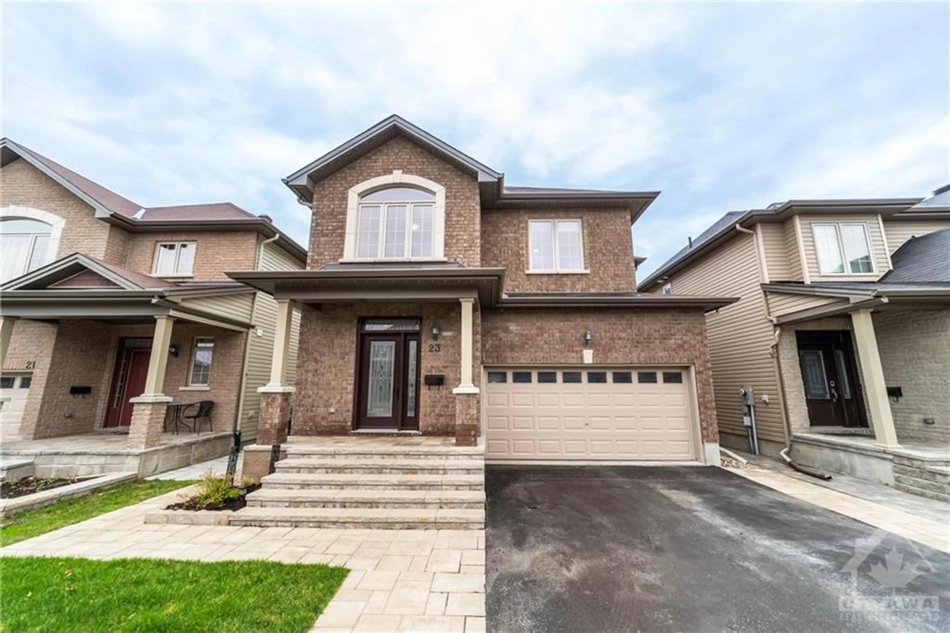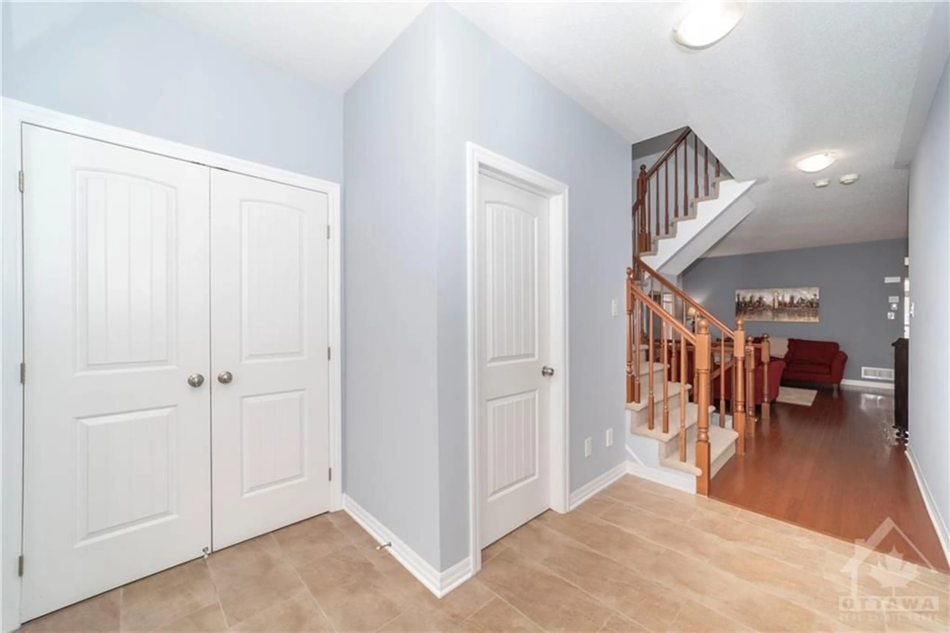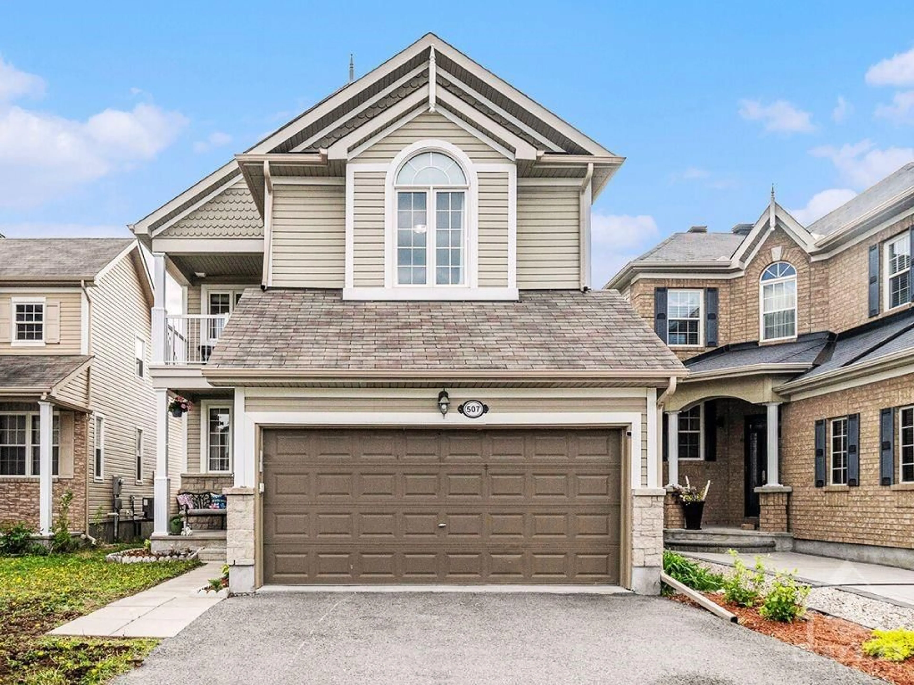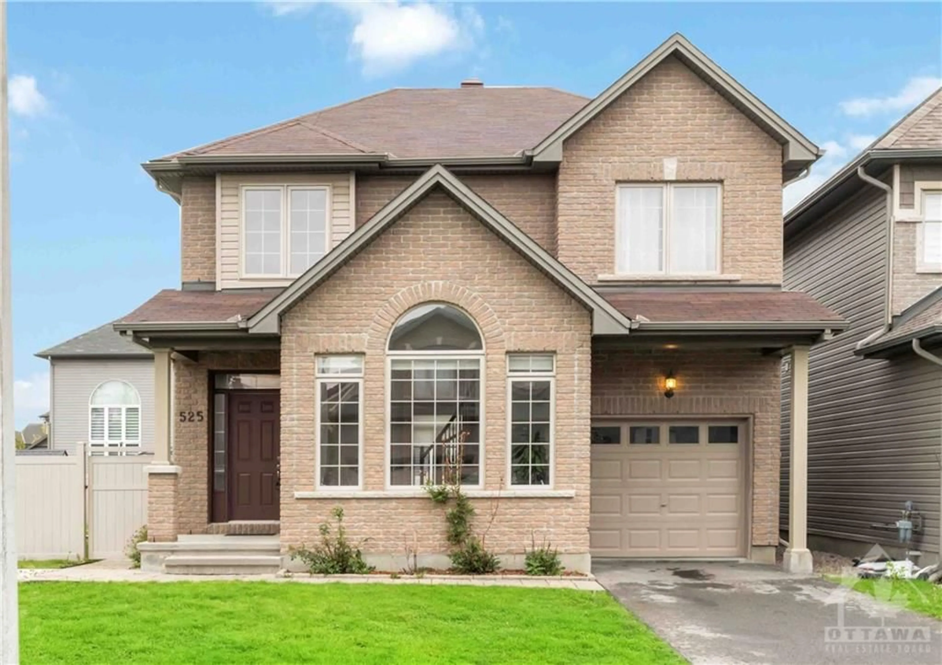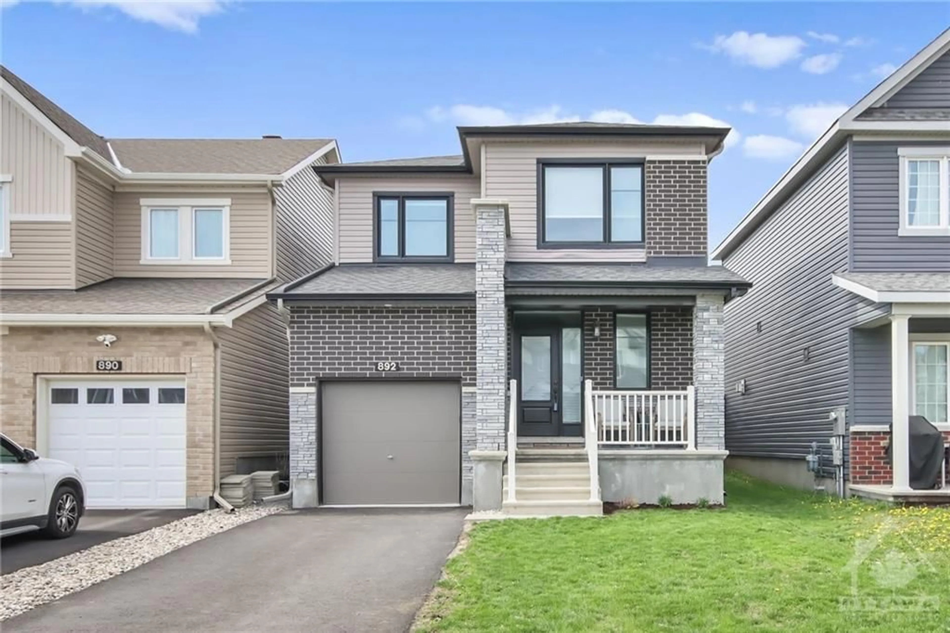23 HIBISCUS Way, Ottawa, Ontario K2J 6A6
Contact us about this property
Highlights
Estimated ValueThis is the price Wahi expects this property to sell for.
The calculation is powered by our Instant Home Value Estimate, which uses current market and property price trends to estimate your home’s value with a 90% accuracy rate.$853,000*
Price/Sqft-
Days On Market18 days
Est. Mortgage$4,187/mth
Tax Amount (2024)$5,450/yr
Description
Stunning & Wonderfully upgr 4 bed, 4 bath home in the Heart of West Pointe Village. App 2680 sq ft (per builder) + finished lower level, this open concept home is located on a family friendly strt, close to schools,shopping,transit, recreation & countless amenities.Modern upgrs & extrs incl: Inviting front foyer with recently updated front door with stunning frosted glass window accents.Gleaming hardw through the principal areas of the main level,upgrd lighting,custom blinds/patio shutters.Chef's Kitchen has an abundance of tall cabinet areas,pot drawers,quartz counters,stnls appliances, & walk in pantry. High quality low maintenance floors through the upper level,an elegant bedroom/retreat, 3 wonderfully apportioned bedrms, & a bright and spacious loft area.Entertainment Recrm,full bath with a luxury walk in shower & tons of storage.The outside of this home would not be complete without the wonderfully landscaped front walks,interlock landings/patio/backyard oasis, & soffit lights
Property Details
Interior
Features
Main Floor
Foyer
Living Rm
12'0" x 13'8"Dining Rm
11'0" x 14'0"Family room/Fireplace
12'0" x 16'0"Exterior
Features
Parking
Garage spaces 2
Garage type -
Other parking spaces 2
Total parking spaces 4
Property History
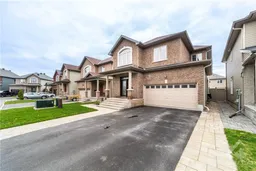 30
30
