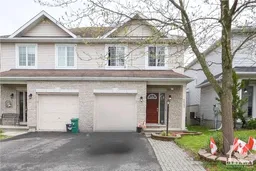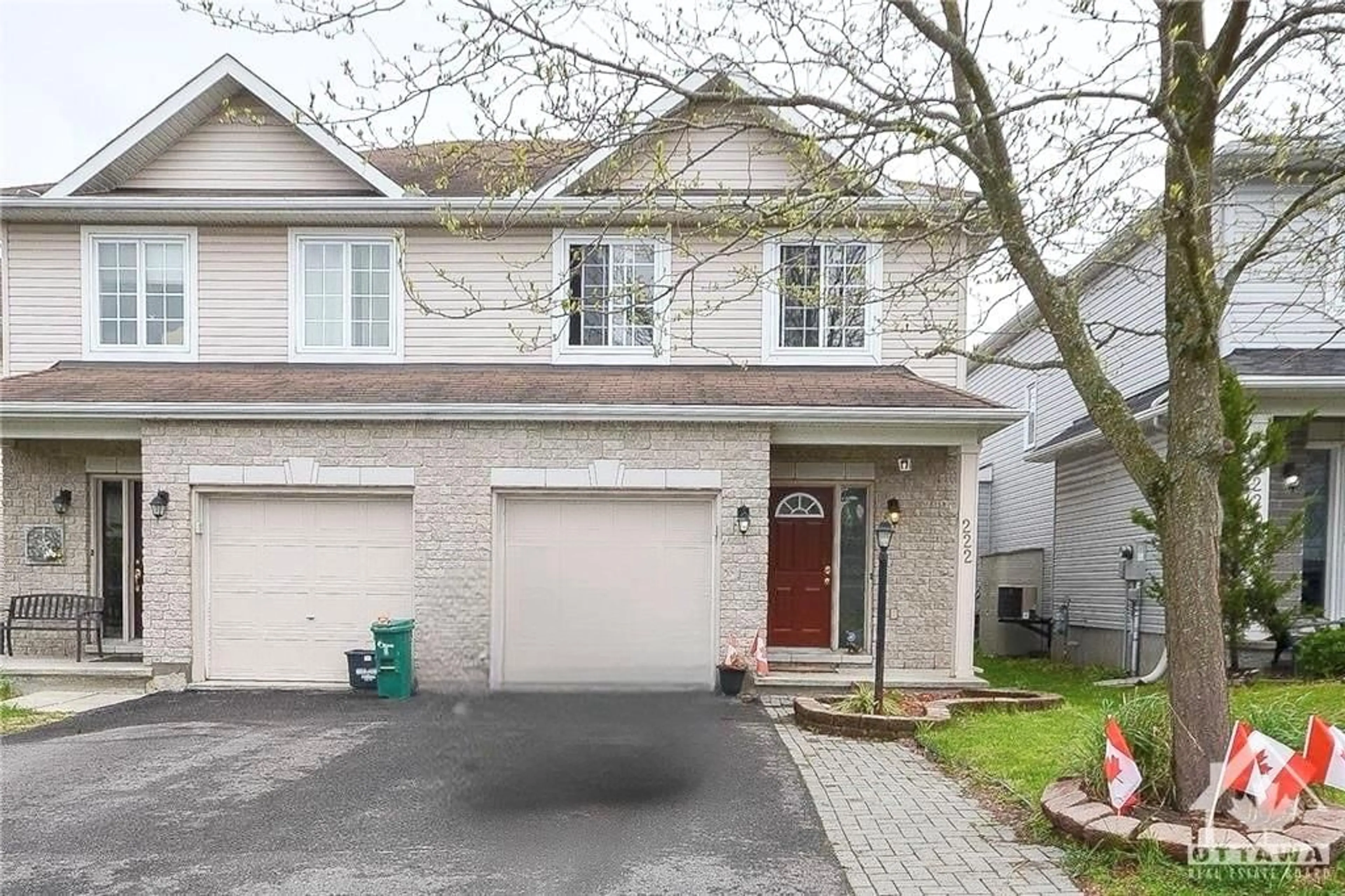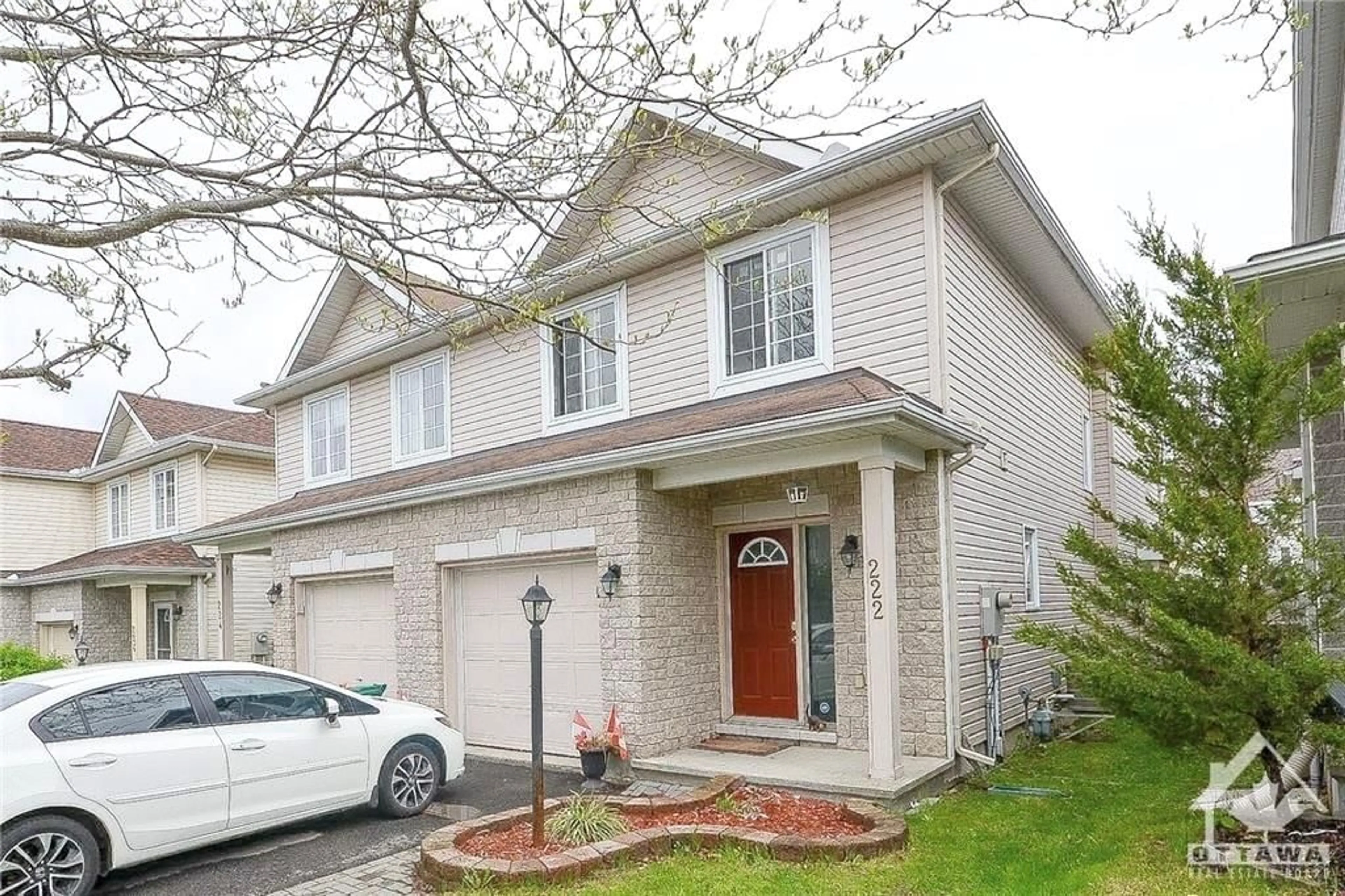222 DEERFOX Dr, Ottawa, Ontario K2J 4Z2
Contact us about this property
Highlights
Estimated ValueThis is the price Wahi expects this property to sell for.
The calculation is powered by our Instant Home Value Estimate, which uses current market and property price trends to estimate your home’s value with a 90% accuracy rate.$579,000*
Price/Sqft$297/sqft
Days On Market79 days
Est. Mortgage$2,705/mth
Tax Amount (2023)$3,883/yr
Description
Welcome to this beautifully appointed semi-detached home featuring over 2,000 sq. ft. of living space, complete with a finished basement and a newly updated roof. Step inside to discover newer hardwood floors adorning the spacious living room, separate dining area, and all of the upstairs bedrooms. The powder room and foyer feature elegant ceramic tiles, while the expansive kitchen and eating area provide ample space for culinary creations. Retreat to the master bedroom, offering a walk-in closet and a luxurious full en-suite bathroom with a shower and Roman tub. The builder-finished basement presents a large family room and a retreat area, perfect for relaxation or entertaining guests. Outside, the backyard deck leads to a beautifully paved garden, bordered by interlock bricks, making it your own serene escape for outdoor gatherings or peaceful moments. Conveniently located, this home offers both comfort and convenience. Don't miss out—act now! 24-hour irrevocability required.
Property Details
Interior
Features
Main Floor
Living Rm
14'6" x 11'0"Dining Rm
12'9" x 10'4"Kitchen
12'0" x 8'0"Dining Rm
10'8" x 10'0"Exterior
Features
Parking
Garage spaces 1
Garage type -
Other parking spaces 2
Total parking spaces 3
Property History
 30
30



