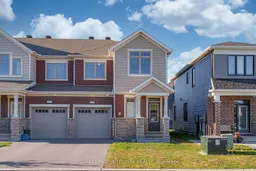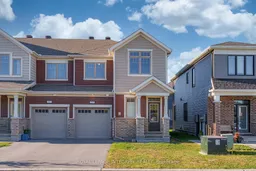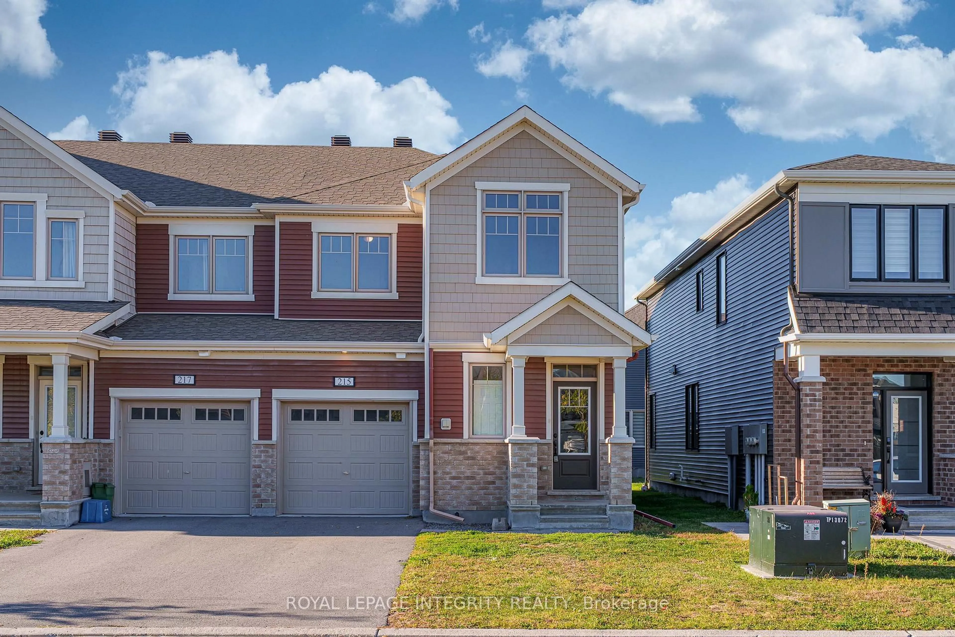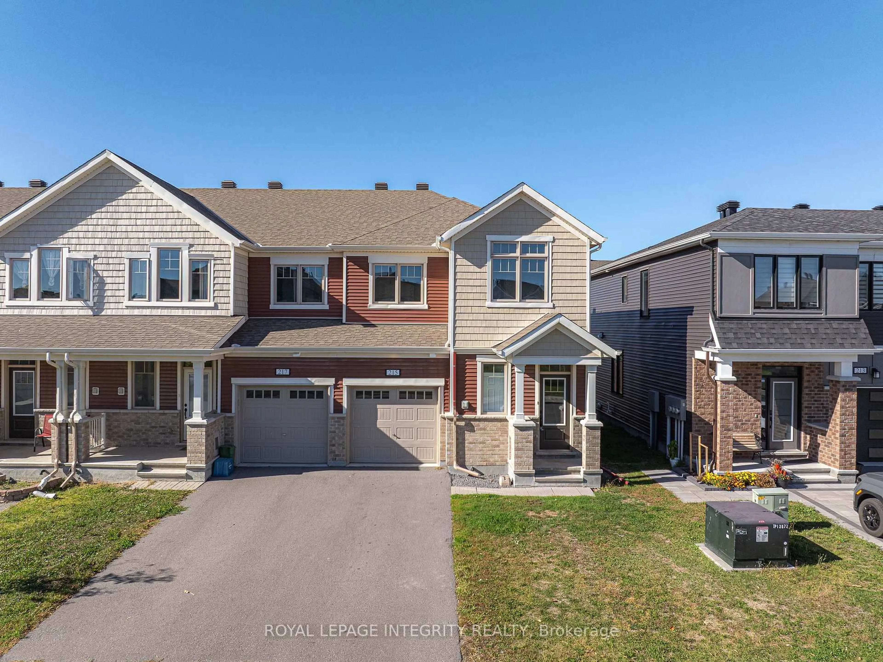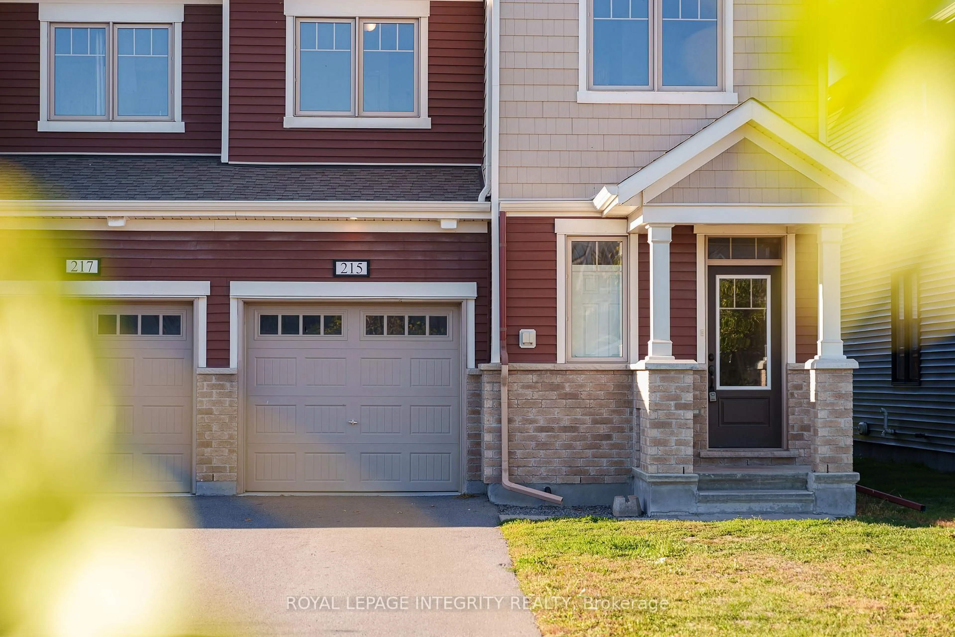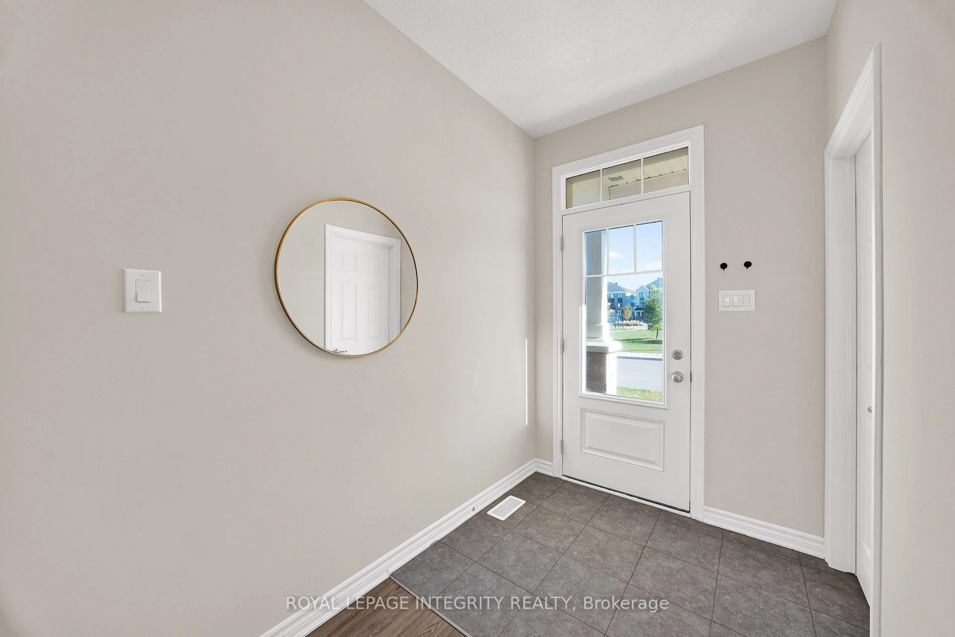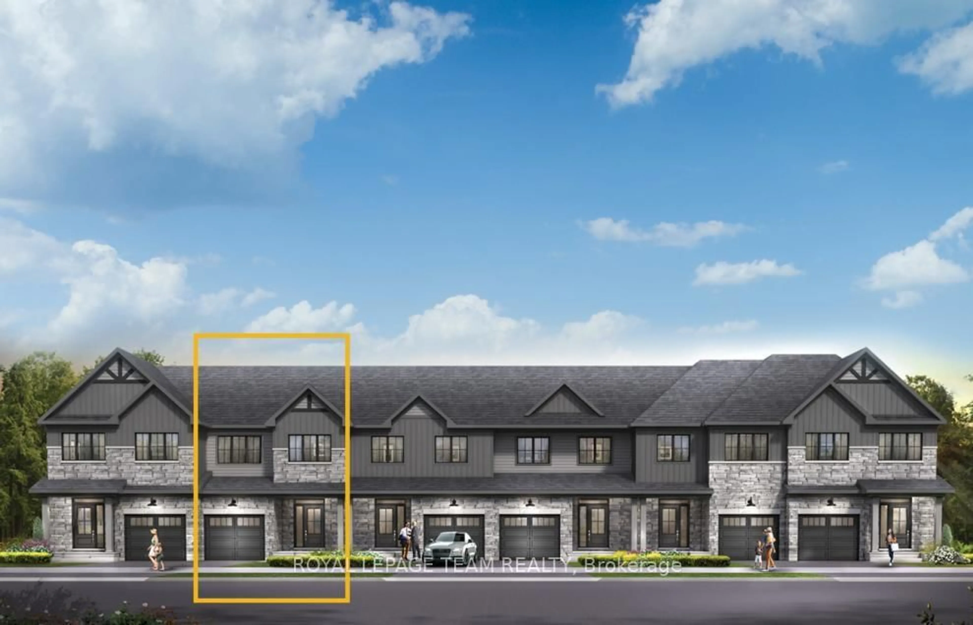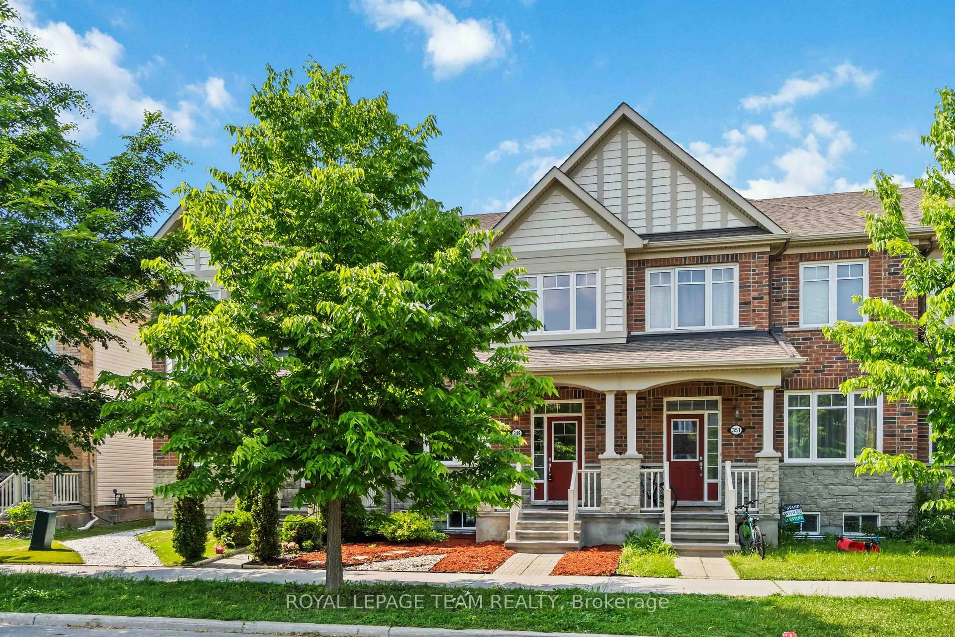215 Merak Way, Ottawa, Ontario K2J 6N7
Contact us about this property
Highlights
Estimated valueThis is the price Wahi expects this property to sell for.
The calculation is powered by our Instant Home Value Estimate, which uses current market and property price trends to estimate your home’s value with a 90% accuracy rate.Not available
Price/Sqft$358/sqft
Monthly cost
Open Calculator
Description
Welcome to the stunning Majestic End model by Mattamy Homes, ideally located in the heart of Half Moon Bay, one of Ottawa's most sought-after family communities. This end-unit townhome combines space, comfort, and modern design, featuring a layout that maximizes natural light and functionality.The main floor showcases an open-concept design with 9-foot ceilings, a foyer closet, convenient stop/drop built-in shelving, and a powder room adjacent to the inside entry. The kitchen offers abundant cabinet space, a breakfast bar, and an eat-in area, while the spacious living and dining rooms provide the perfect setting for relaxation or entertaining guests. Upstairs, the primary bedroom features a walk-in closet and a 4 piece ensuite, while the two additional bedrooms are generously sized and share a full bath and laundry room on the same floor.What truly sets this home apart is its location: directly across from a beautiful park, providing serene views, and just a 5-minute drive to the soon-to-open Food Basics, Minto Recreation Complex, and Half Moon Bay Public School putting everything your family needs within easy reach. With its thoughtful layout, high-quality finishes, and access to excellent community amenities, 215 Merak Way is more than just a home its a lifestyle, perfect for growing families or anyone seeking a vibrant, welcoming neighborhood.
Property Details
Interior
Features
Main Floor
Great Rm
3.35 x 6.09Kitchen
3.35 x 3.04Dining
3.35 x 3.04Other
5.79 x 2.74Exterior
Features
Parking
Garage spaces 1
Garage type Attached
Other parking spaces 1
Total parking spaces 2
Property History
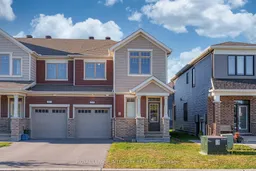 46
46