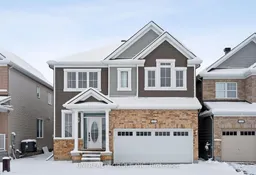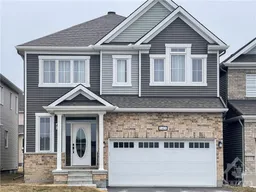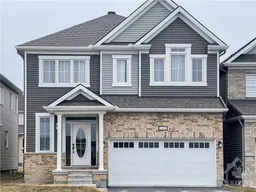PARK FACING!This warm, inviting, like-new 4 bedroom 4 bath DOUBLE garage famous Parkside Model has endless charm you dream about! This stunning home boosts 9 foot ceilings on main level that features a modern open-concept design w/ gleaming hardwood throughout. This foyer features a clean, modern design with a sleek combination of textures and tones. A wood-paneled accent wall with vertical lines that bring warmth and sophistication to the space. Functional office, perfect for work from home! The upgraded gourmet kitchen offers ample cabinetry all the way on one side, large island, gorgeous backsplash, a chimney hood fan & 3 high end stainless steel appliances. Nice staircase leads to 2nd level specious 4th bdrm including the master w/ a walk-in-closet and 5 piece relaxing bath oasis ensuite. 3 full baths upstairs with second 4 piece ensuite and Jack and Jill bath. Conveniently located in the heart of Barrhaven with quick access to transit, top schools and amenities. . Hurry! Your home awaits! Offers will be presented @6pm, Nov 18th, Tuesday, 2025.
Inclusions: Fridge, Stove, Washer, Dryer, Hoodfan, Dishwasher, All light fixtures and All Window Coverings






