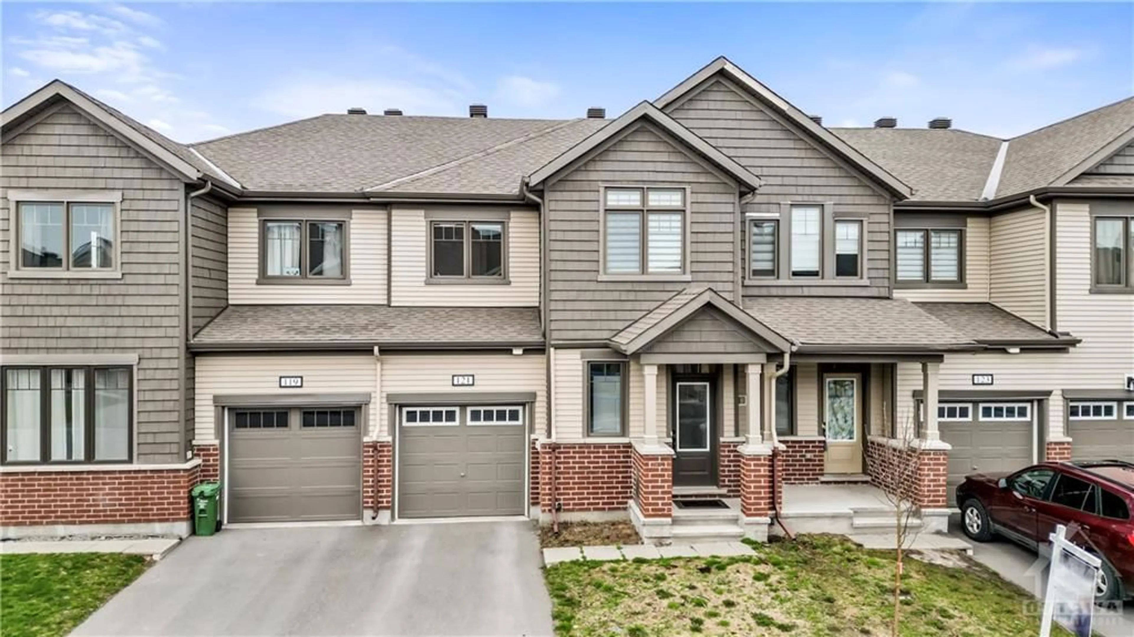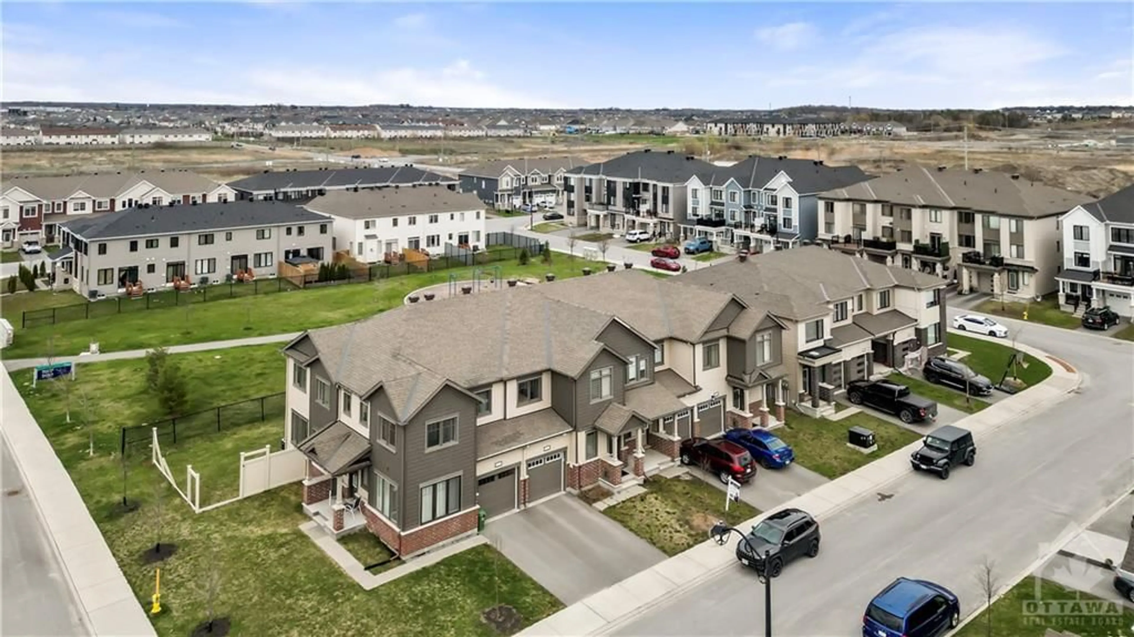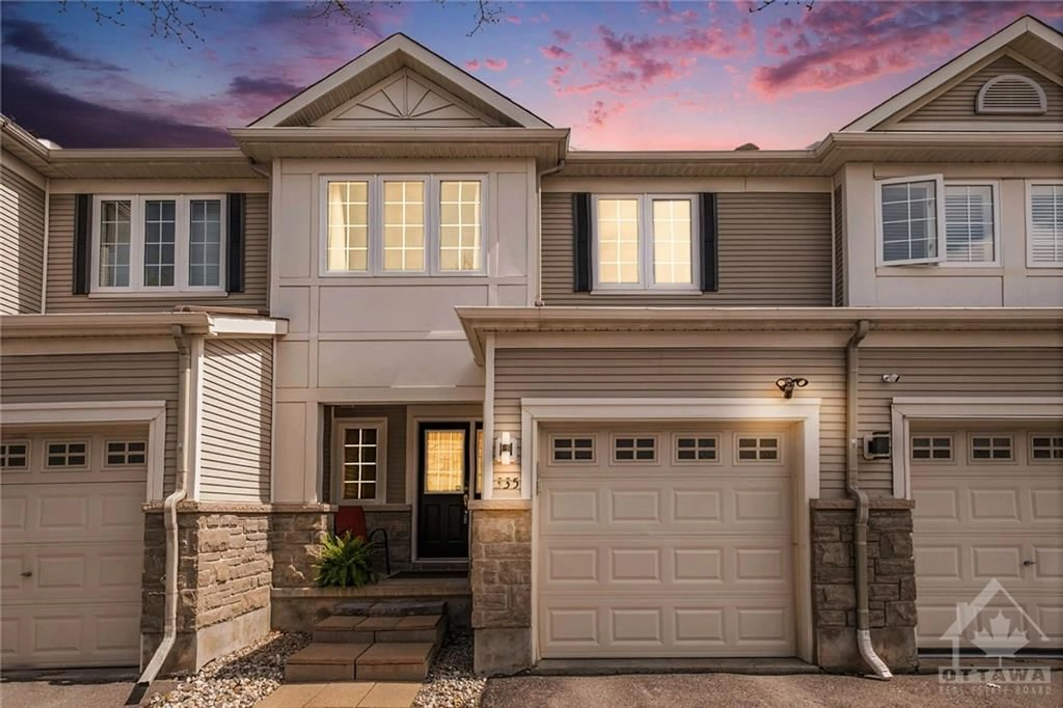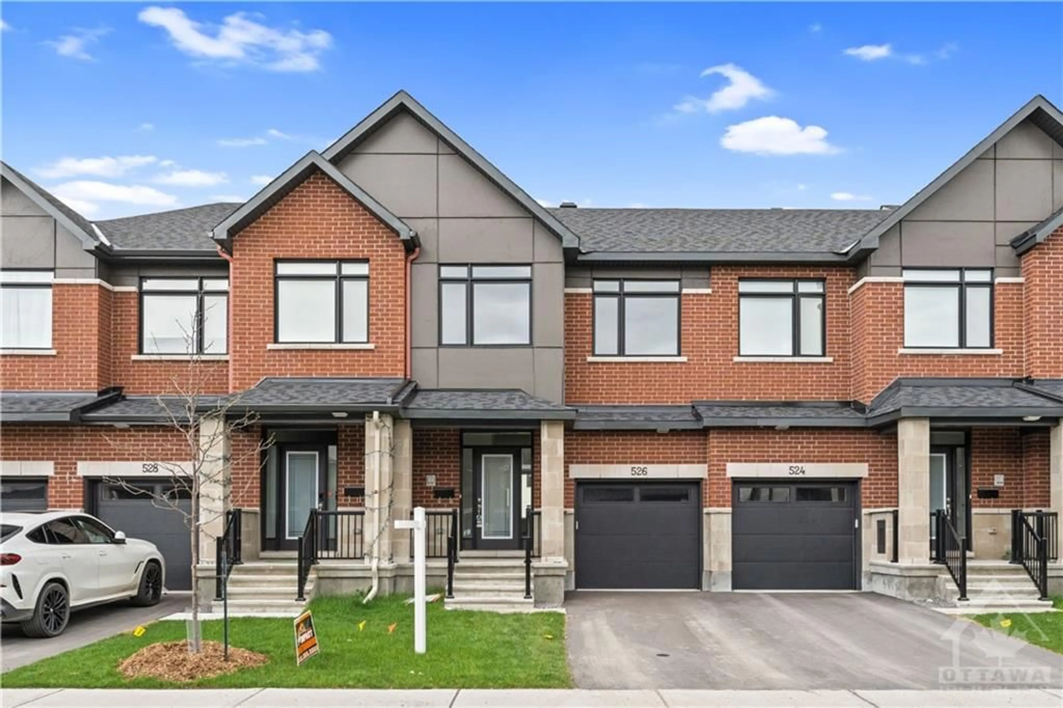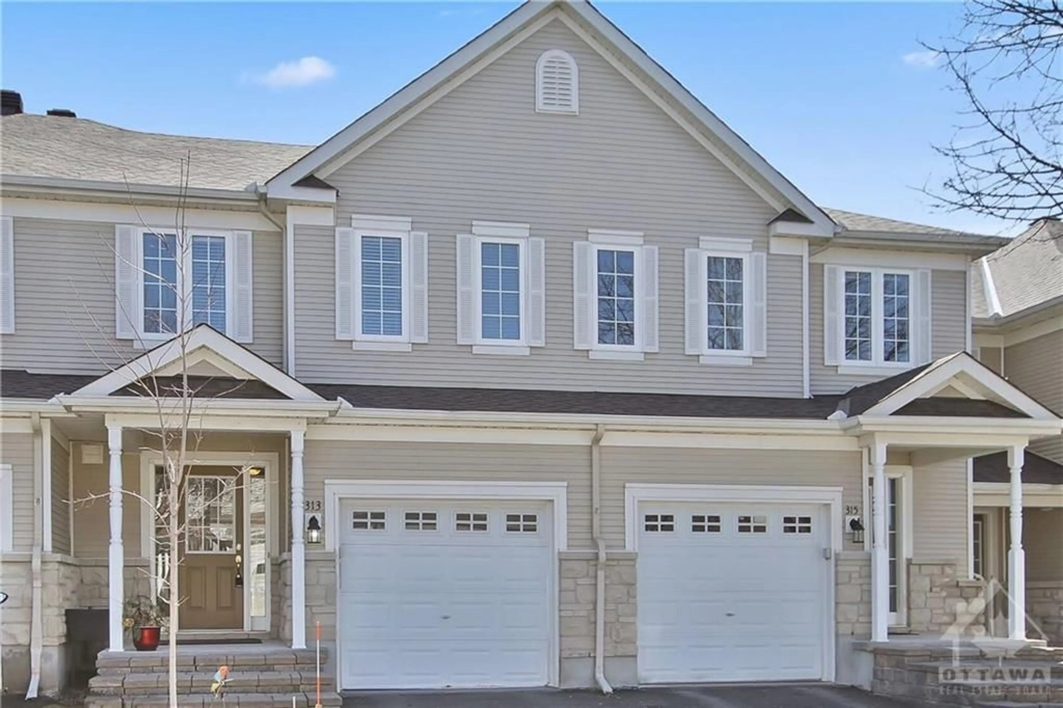121 UMBRA Pl, Ottawa, Ontario K2J 6N5
Contact us about this property
Highlights
Estimated ValueThis is the price Wahi expects this property to sell for.
The calculation is powered by our Instant Home Value Estimate, which uses current market and property price trends to estimate your home’s value with a 90% accuracy rate.$583,000*
Price/Sqft-
Days On Market18 days
Est. Mortgage$2,959/mth
Tax Amount (2023)$3,672/yr
Description
Elegant home located in sought-after Half Moon Bay.Step inside this meticulously maintained 2-storey,3-bed,4-bath residence crafted by Mattamy Homes.A contemporary flair blends seamlessly with inviting warmth from the moment you enter.The main level boasts a stunning Open concept living space,an impeccable kitchen feat quartz counters, 42-inch cabinets, & high end SS appliances complemented by a spacious dining area overlooking the rear deck w no rear neighbors.Hardwood & tile flooring grace the main level,while upstairs, plush carpet leads you to the Grand primary suite w a generous walk-in closet & a luxurious 4-piece ensuite.2 additional bedrooms, a charming 4-piece bath, & convenient laundry facilities complete the upper level.The lower level offers a cozy Rec room w a gas fireplace & a convenient 3-piece bath,setting the stage for countless cherished memories.Close to all amenities,schools,parks,this home is sure to captivate.24 hrs irrevocable
Upcoming Open House
Property Details
Interior
Features
2nd Floor
Walk-In Closet
Primary Bedrm
15'2" x 13'3"Bedroom
10'3" x 10'0"Laundry Rm
5'7" x 5'3"Exterior
Features
Parking
Garage spaces 1
Garage type -
Other parking spaces 1
Total parking spaces 2
Property History
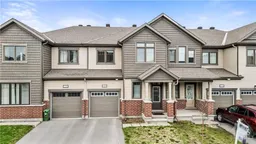 28
28
