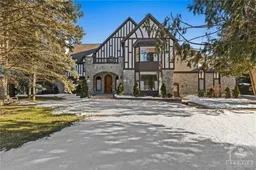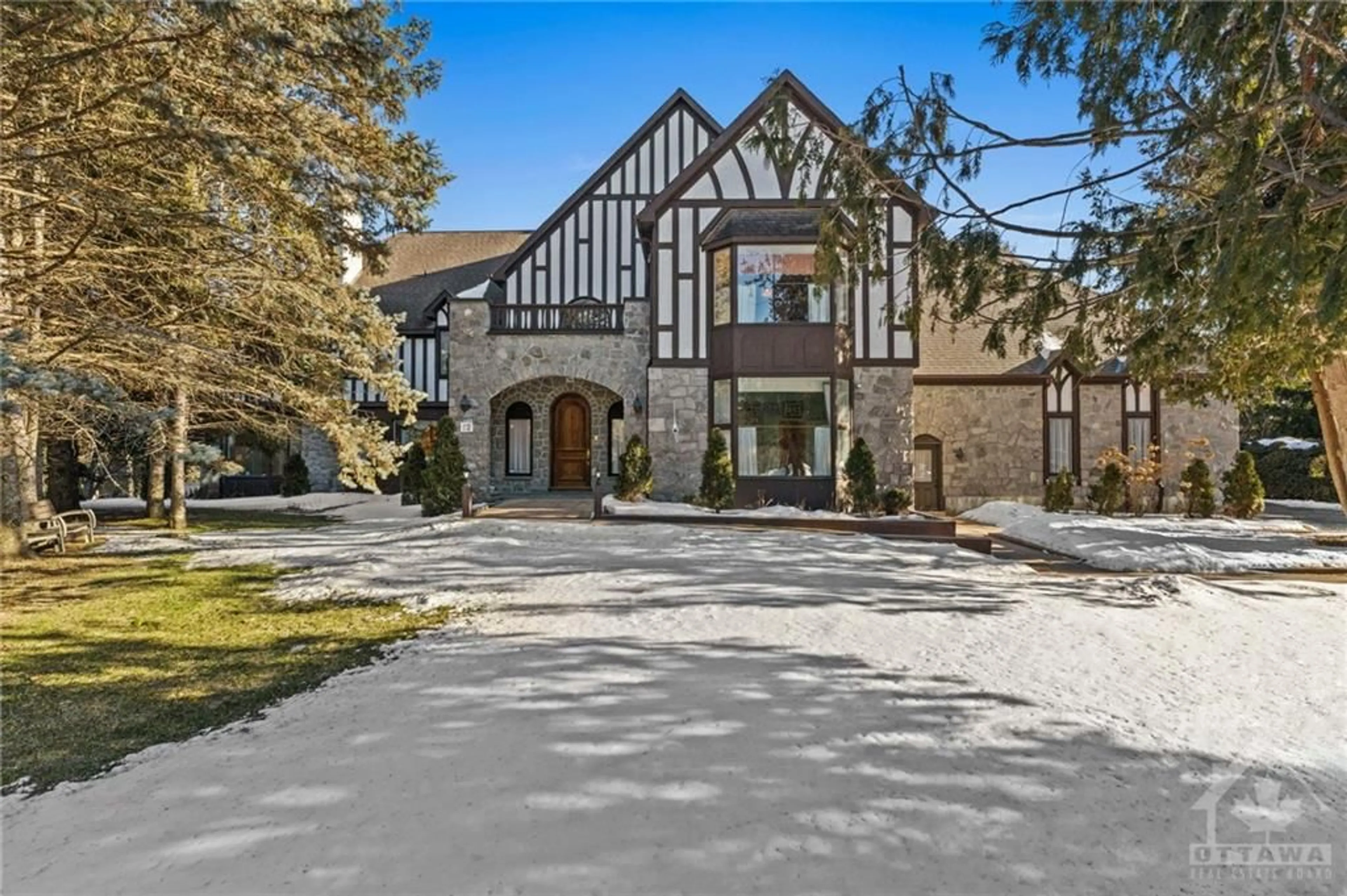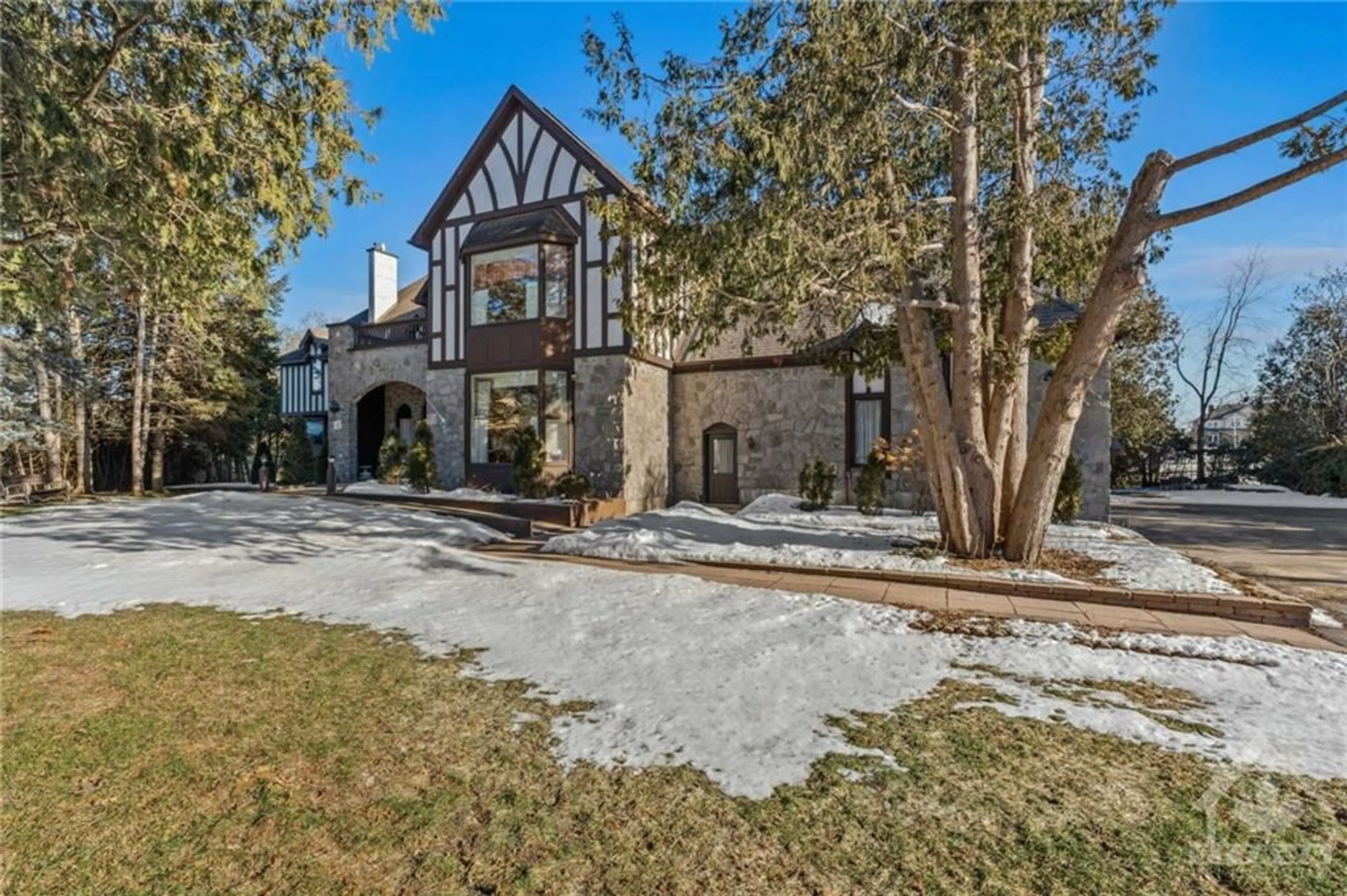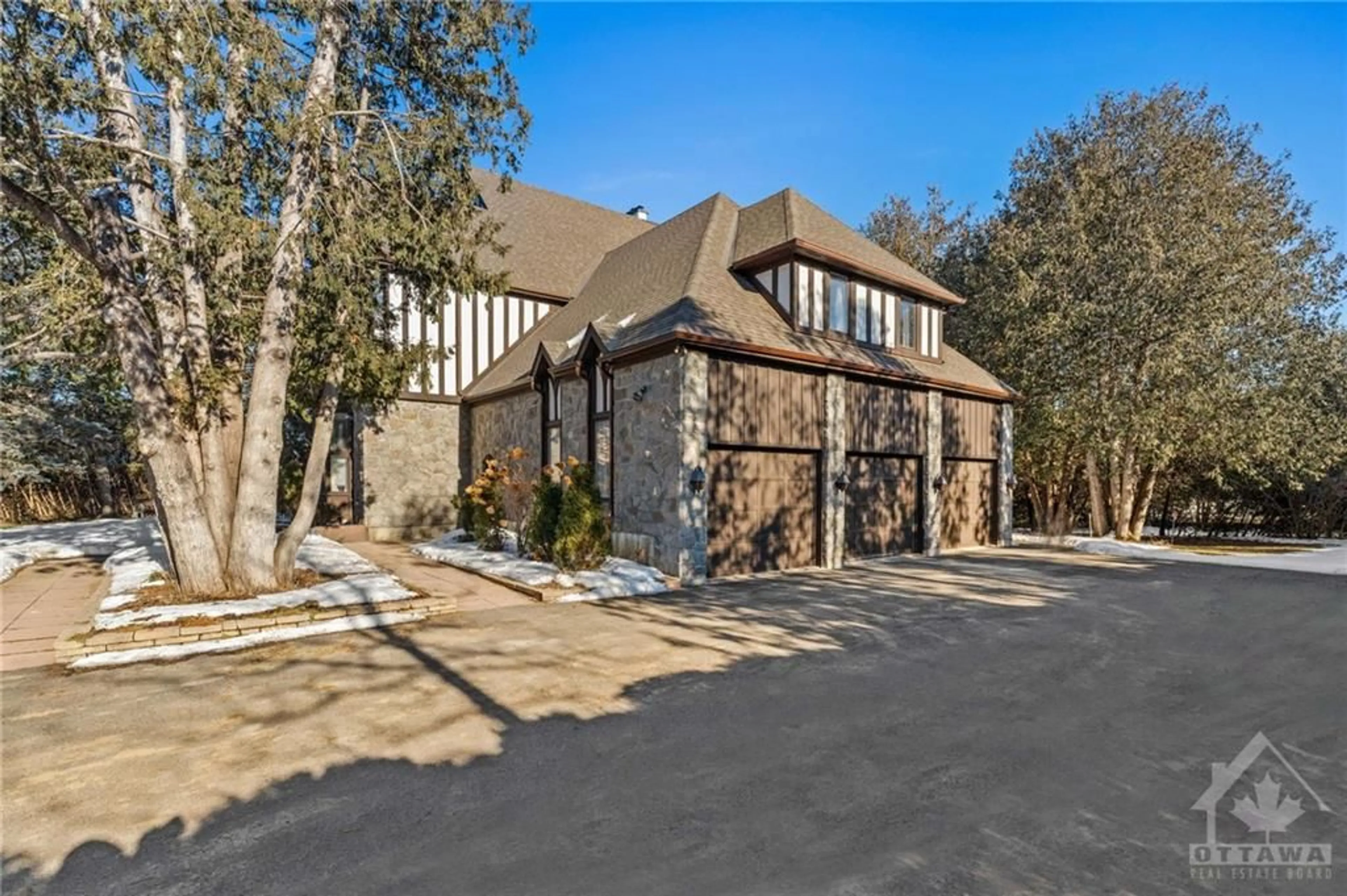12 TIMBERCREST Ridge, Ottawa, Ontario K2R 1B4
Contact us about this property
Highlights
Estimated ValueThis is the price Wahi expects this property to sell for.
The calculation is powered by our Instant Home Value Estimate, which uses current market and property price trends to estimate your home’s value with a 90% accuracy rate.$1,889,000*
Price/Sqft-
Days On Market70 days
Est. Mortgage$10,298/mth
Tax Amount (2023)$16,198/yr
Description
A rare opportunity presents itself with this home, nestled on a quiet cul-de-sac in the prestigious neighbourhood of Cedarhill Estates. This sophisticated residence is surrounded by mature trees, boasting 5 bedrms & 5 bathrms overlooking the Cedarhill Golf & Country Club. Grand two-storey foyer w/ marble floors welcome you into the home while showcasing its bespoke amenities that include a private library, sunroom, 2 wood/3 gas fireplaces, large dining rm & kitchen w/ maple cabinetry, Corian countertops & separate bar. Main lvl bedrm can be used as an in-law suite. The expansive primary bedroom offers a balcony, a large ensuite bathrm w/ a walk-in shower & jacuzzi tub + a large walk-in closet w/ custom built-ins. Large bedroom over the garage may be used as a studio or playroom. Fully finished walkout lower lvl features a large entertainment area, wet bar & sauna w/ direct access to the backyard. The backyard oasis offers an L-shaped inground pool w/ a patio, deck & screened-in porch.
Property Details
Interior
Features
Main Floor
Foyer
22'10" x 19'4"Living room/Fireplace
24'2" x 15'0"Sunroom
14'8" x 13'8"Kitchen
13'3" x 11'2"Exterior
Features
Parking
Garage spaces 3
Garage type -
Other parking spaces 5
Total parking spaces 8
Property History
 30
30




