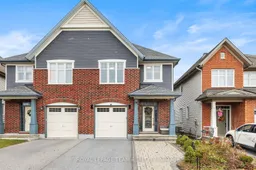PREPARE TO FALL IN LOVE! This meticulously maintained & RARELY OFFERED SEMI-DETACHED is conveniently located in the heart of Barrhaven. Close to fantastic schools and parks, as well as steps to great restaurants and Costco! Easy access to HWY 416 & public transit! This Silver Birch model from Tartan homes offers a spacious layout, and tasteful modern finishes completing a lovely property you will be proud to call home! The main level welcomes you with a bright foyer, and convenient 2 piece powder room, leading you into a fabulous open concept layout with 9' ceilings! The open concept kitchen features premium stainless steel appliances, a large island, & ceramic backsplash! The upper level presents 3 spacious bedrooms including your primary retreat with luxurious 4 piece ensuite oasis. The fully finished lower level that has a thermal underpad (for warmth) offers a large rec room/flex space with gas fireplace; perfect for the kids, home office, or home theatre. The home is complete with a premium backyard presenting an amazing view, fencing all around, and a beautiful interlock pad! Extra widened driveway with interlock provides additional parking & no maintenance! Garage is OVERSIZED and has high ceilings, and features an insulated door, and WIFI garage door opener. Upgrades include: Interlock front & back 2020, Central AC 2018, Upstairs laminate 2021, Hood Fan 2022, Dishwasher 2022.
Inclusions: Refrigerator, Stove, Dishwasher, Washer, Dryer, Drapery Tracks, Drapes (except boys bedroom), Window Blinds, TV wall mount in basement
 27
27


