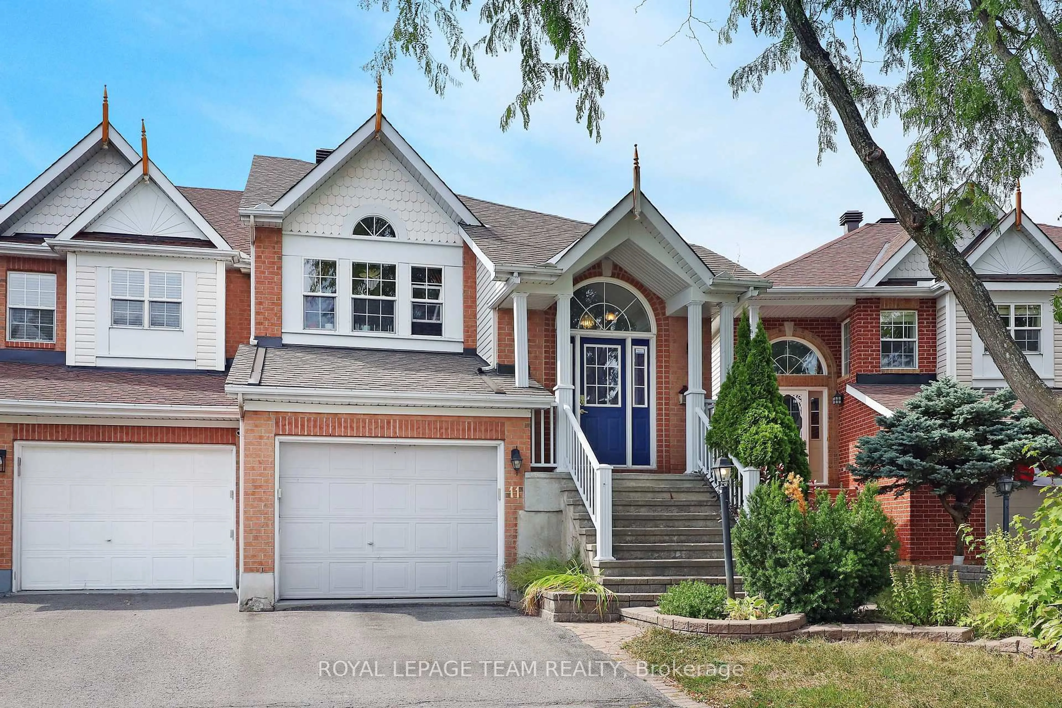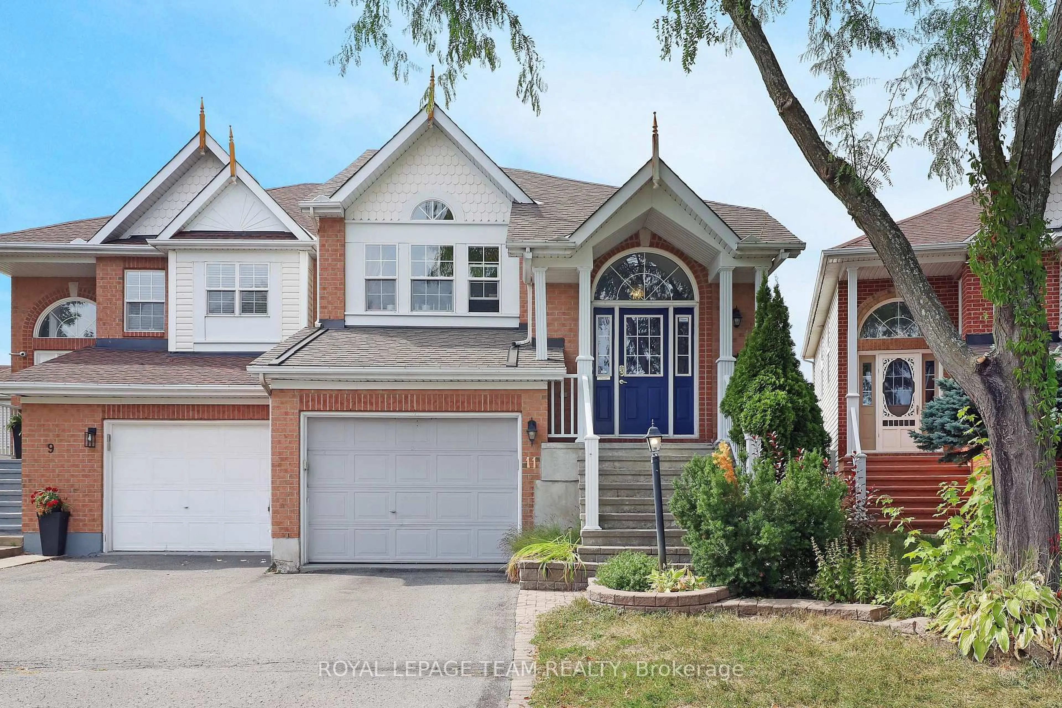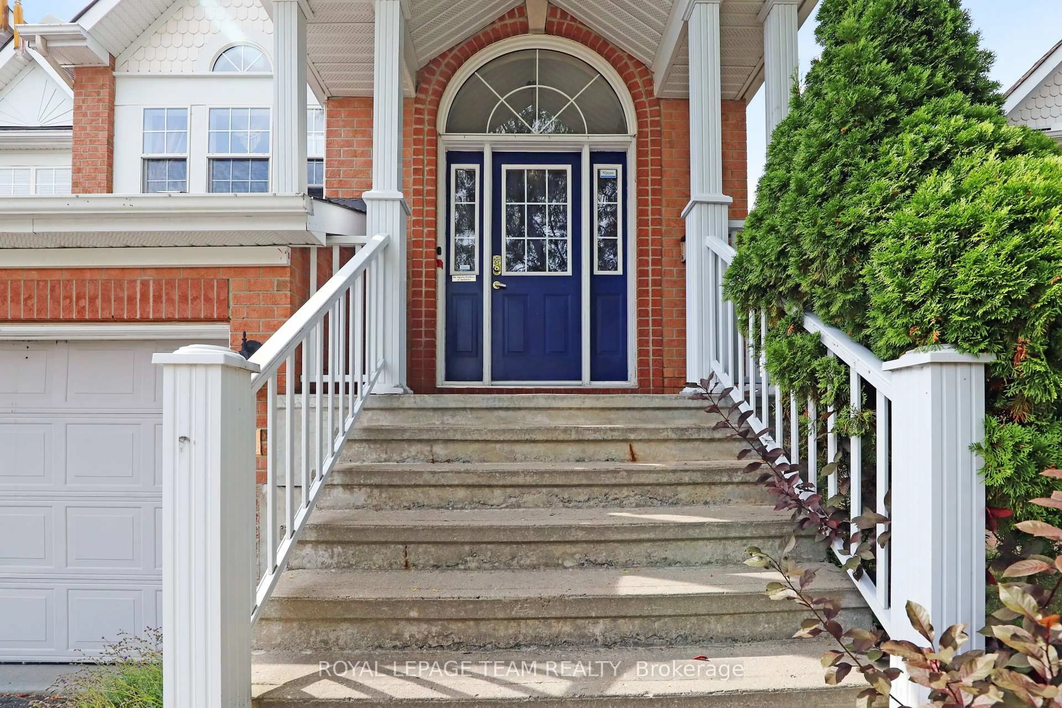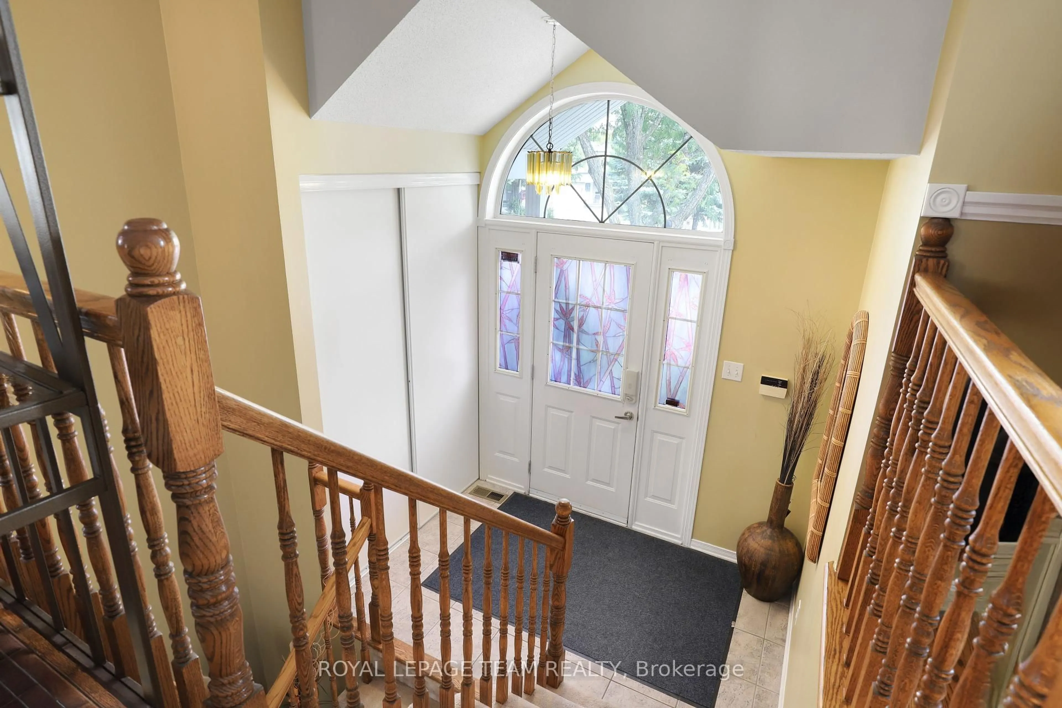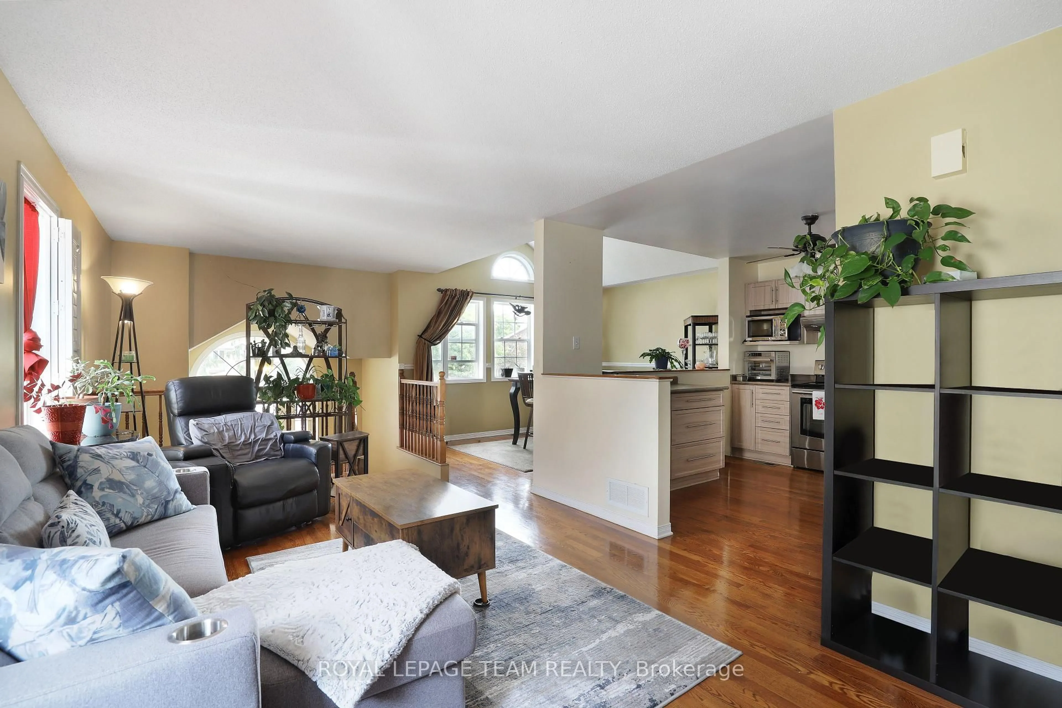11 Saffron Crt, Ottawa, Ontario K2J 4R7
Contact us about this property
Highlights
Estimated valueThis is the price Wahi expects this property to sell for.
The calculation is powered by our Instant Home Value Estimate, which uses current market and property price trends to estimate your home’s value with a 90% accuracy rate.Not available
Price/Sqft$248/sqft
Monthly cost
Open Calculator
Description
Nestled on a quiet cul-de-sac in the sought-after Longfields neighbourhood, this well-maintained 2-storey semi-detached home offers approximately 2,040 sq. ft. of versatile living space ideal for families, investors, or those seeking room to grow.The upper level boasts a bright and functional layout, featuring a welcoming living and dining area, a well-appointed kitchen, and two generously sized bedrooms. The lower level adds exceptional flexibility with a large family/recreation room, a third bedroom, and in-unit laundry perfect for extended family or rental potential. Additional highlights include an attached garage, balcony off primary bedroom, deck in the back yard, fenced yard, and a low-traffic street location just moments from parks, schools, shopping, and public transit. Current tenants in lease until August 2026. This property offers immediate rental income and long-term investment value in one of Barrhaven's most established communities.
Property Details
Interior
Features
In Betwn Floor
Foyer
2.43 x 1.57Exterior
Features
Parking
Garage spaces 1
Garage type Attached
Other parking spaces 1
Total parking spaces 2
Property History
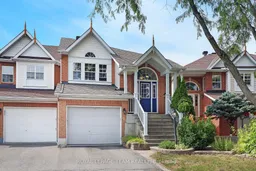 20
20
