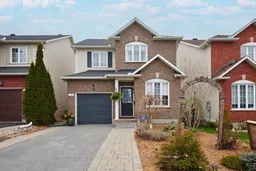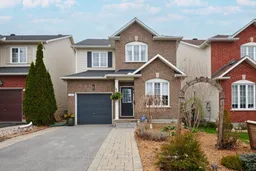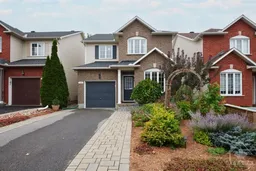Welcome to this beautifully maintained Richcraft Algonquin Model (Built in 2004 and 1751 square feet above grade), ideally situated in the sought-after Barrhaven Longfields community. Just steps from top-rated schools, parks, transit, shopping, and entertainment, this home offers the perfect balance of lifestyle and convenience. Boasting fantastic curb appeal, the front yard features a lovely, low-maintenance garden that invites beauty and biodiversity. The fully fenced backyard offers peaceful seating areas and ample space for play, making it a true extension of the homes living space. Inside, you'll find a bright and functional layout that caters to modern family living. The main floor offers flexibility with a dedicated family room or office (perfect for a private space to work from home), alongside an open-concept living room, dining area, and kitchen perfect for both entertaining and everyday life. Upstairs, all bedrooms are generously sized, and the impressive primary suite spans the entire rear of the home, creating a serene and spacious retreat. The finished basement adds incredible value with versatile spaces ideal for a home gym, theatre or recreation room, and plenty of storage. Recent updates include: Furnace & A/C (2020) Hot Water Tank & Humidifier (2021) Window Blinds (2021). This home checks all the boxes-location, space, updates, and style. Don't miss your opportunity to own this gem in one of Barrhaven's most family-friendly neighbourhoods.
Inclusions: fridge, stove, hood fan, microwave, dishwasher, washer and dryer (ALL appliances AS IS) Pull Down Screen, receiver and projector in basement all included AS IS. Current owner has not used them. Wall Mounted TV in Master Bedroom AS IS. All Blinds, light fixtures, shelving on 2nd bedroom wall and 3rd bedroom closet. Desk in Office. Shed and Pergola Tire rack in Garage.






