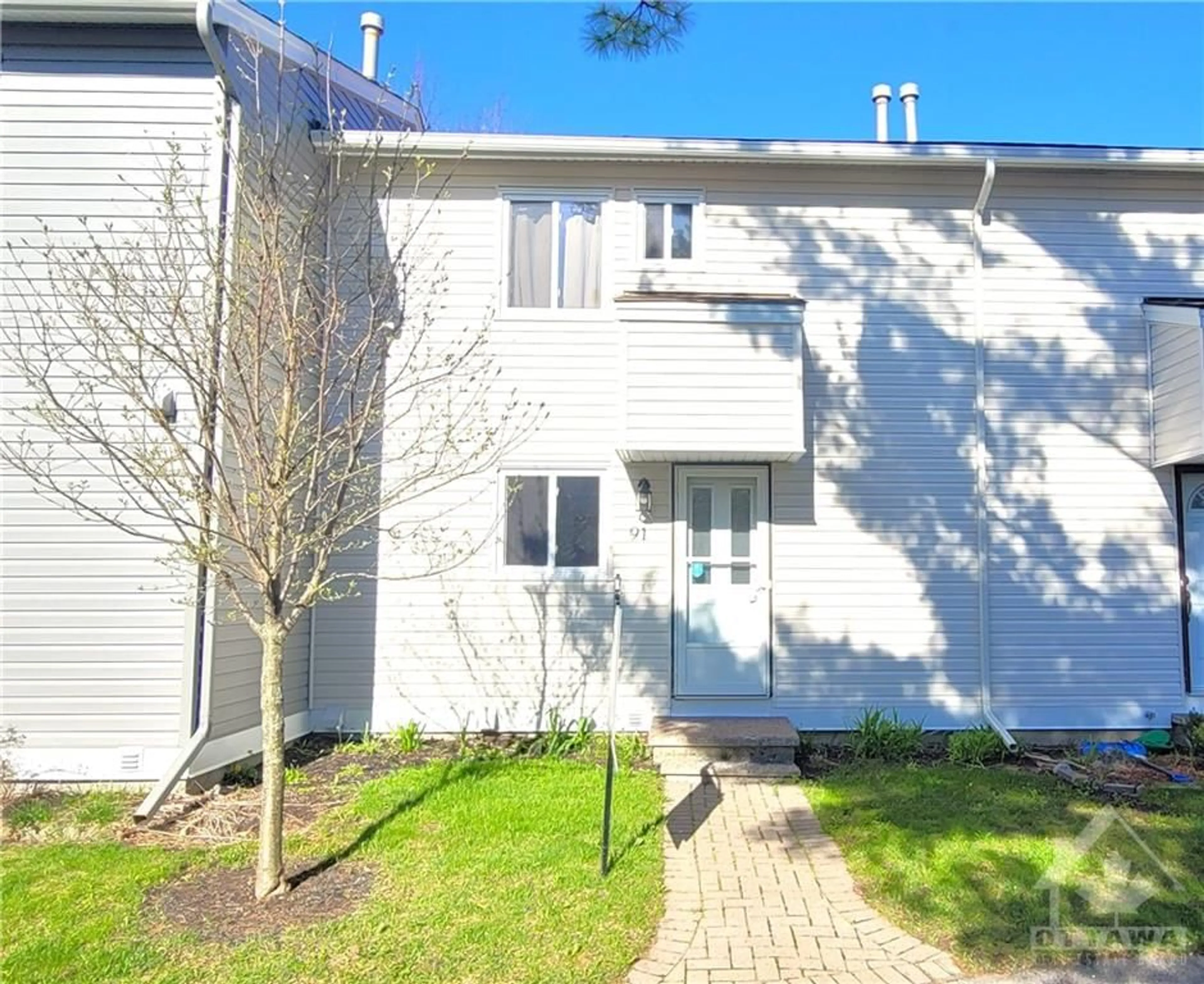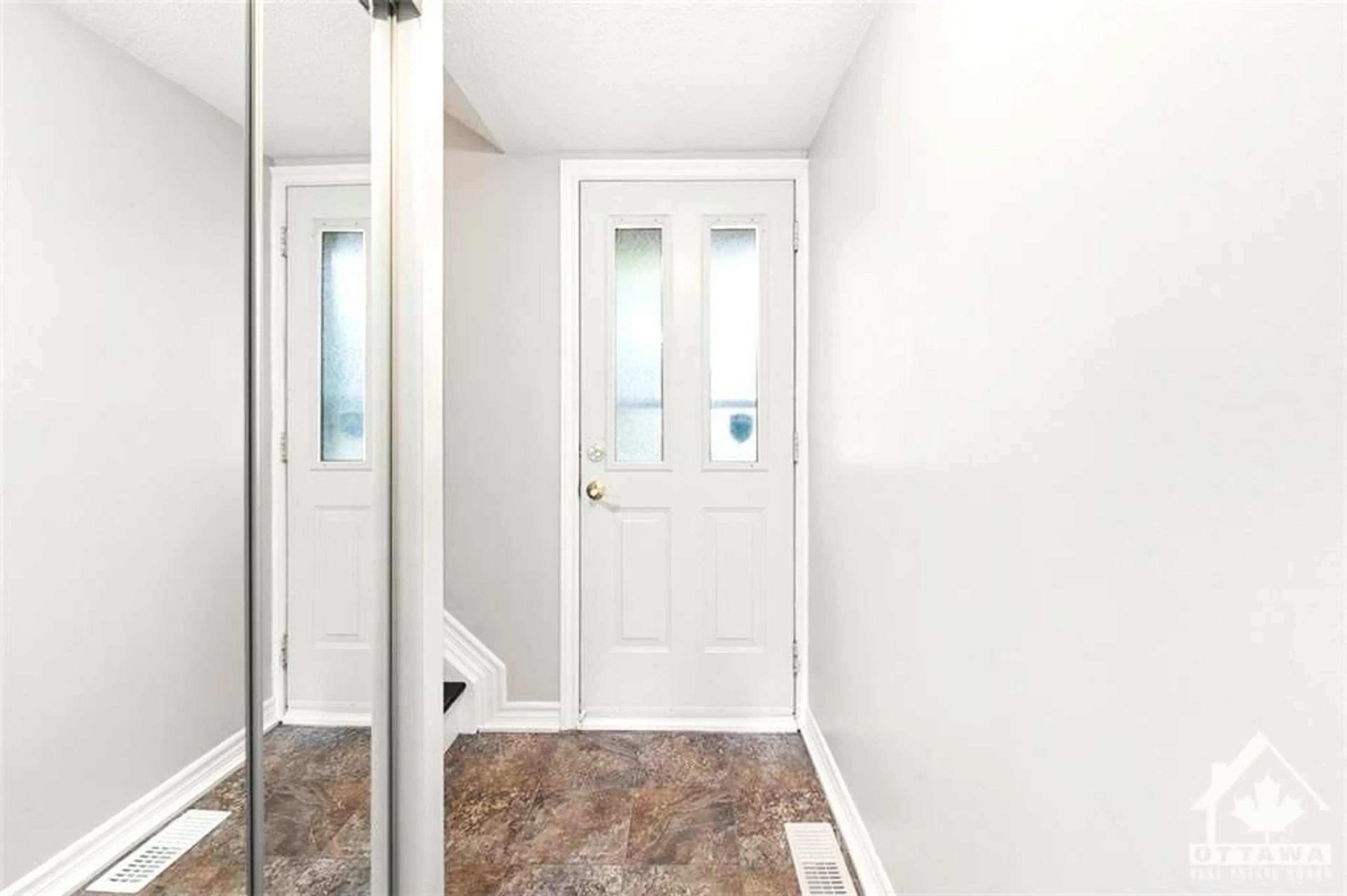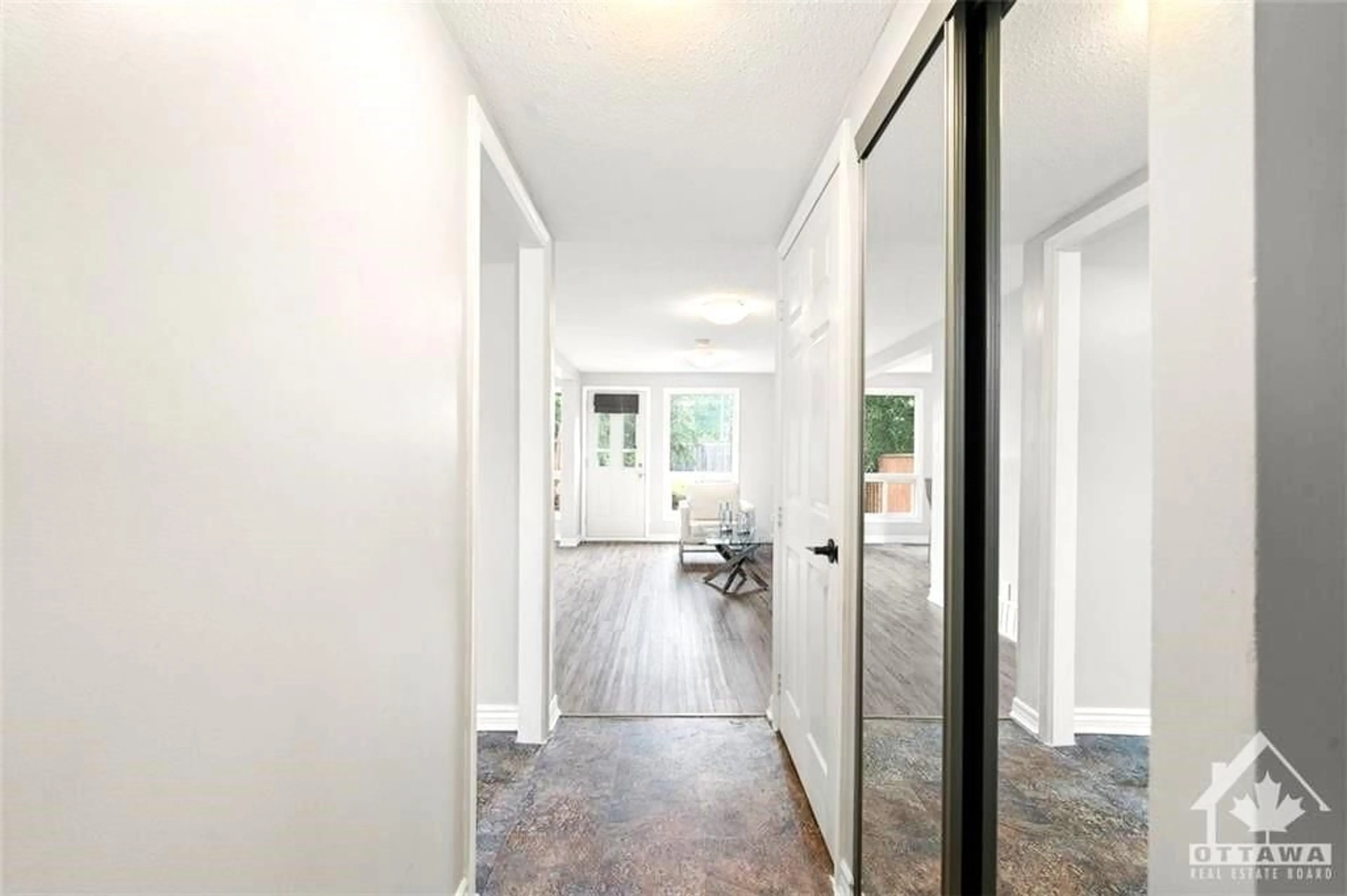91 THISTLEDOWN Crt, Ottawa, Ontario K2J 1J5
Contact us about this property
Highlights
Estimated ValueThis is the price Wahi expects this property to sell for.
The calculation is powered by our Instant Home Value Estimate, which uses current market and property price trends to estimate your home’s value with a 90% accuracy rate.$429,000*
Price/Sqft-
Days On Market23 days
Est. Mortgage$1,802/mth
Maintenance fees$410/mth
Tax Amount (2023)$2,200/yr
Description
Nestled in a Prime Location, at the heart of Barrhaven, a rapidly expanding subdivision situated within close reach of major thoroughfares and conveniences, including schools, transit hubs, shopping centers, and clinics, it offers unparalleled accessibility. Discover this enhanced abode boasting over $60,000 in meticulous upgrades.The basement has been extensively renovated, featuring a kitchenette and full bathroom, making a gorgeous in-law suite. Unlock an unrivalled opportunity for First-Time homeowners, investors, or condo upgraders. This home features three bedrooms and a full bath on the upper level, while the main floor hosts a sophisticated dining room and family room, complemented by a breakfast area seamlessly connected to the kitchen. Presently tenanted, providing an attractive investment opportunity with rental income of $3,850 plus utilities. Two exclusive-use parking spots, 1 owned and 1 rented for $50/month.
Property Details
Interior
Features
2nd Floor
Bedroom
8'6" x 9'9"Bedroom
12'6" x 8'6"Bedroom
13'6" x 10'0"Exterior
Parking
Garage spaces -
Garage type -
Other parking spaces 2
Total parking spaces 2
Property History
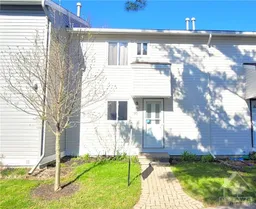 21
21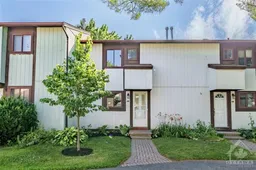 23
23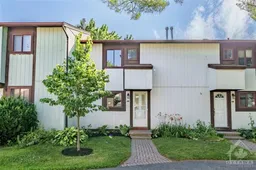 23
23
