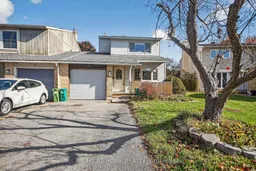Welcome to 90 Sherway Drive, a spacious sun filled Semi-Detached located in a mature section of popular Barrhaven. Attached only by the garage offering the same privacy a single family home does. Walking distance to schools, parks, sports center, public transit and shopping. The main floor consists of an open concept plan of living/dining room with hardwood floors, patio door to backyard and gas stove. Functional oversized kitchen with large bay window, contemporary stainless steel sink, loads of counter space and storage. Mud Room with main floor laundry, powder room, inside access to garage and rear door to backyard. Single car attached garage with automatic door opener. The second level consists of 3 spacious bedrooms and a 4pc bath. The Principal Bedroom has a walk-in closet and cheater door to the 4pc. The lower level contains a large storage room, utility room and a designated Rec Room area. There is a rough-in for the future development of another bathroom. Private fenced backyard Oasis with a raised deck and large Gazebo. This home requires some cosmetic adjustments, such as choice of paint colors, and style of flooring on the second level. Choose you own cosmetic finishes and make this house your home. 24 Hours Irrevocable is required on All Offers.
Inclusions: Refrigerator, Stove, Dishwasher, Washer, Dryer, Chest Freezer, Auto Garage Door Opener with Remote(s), Gazebo.
 30
30


