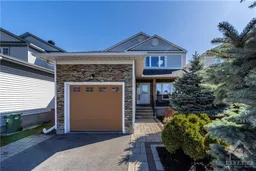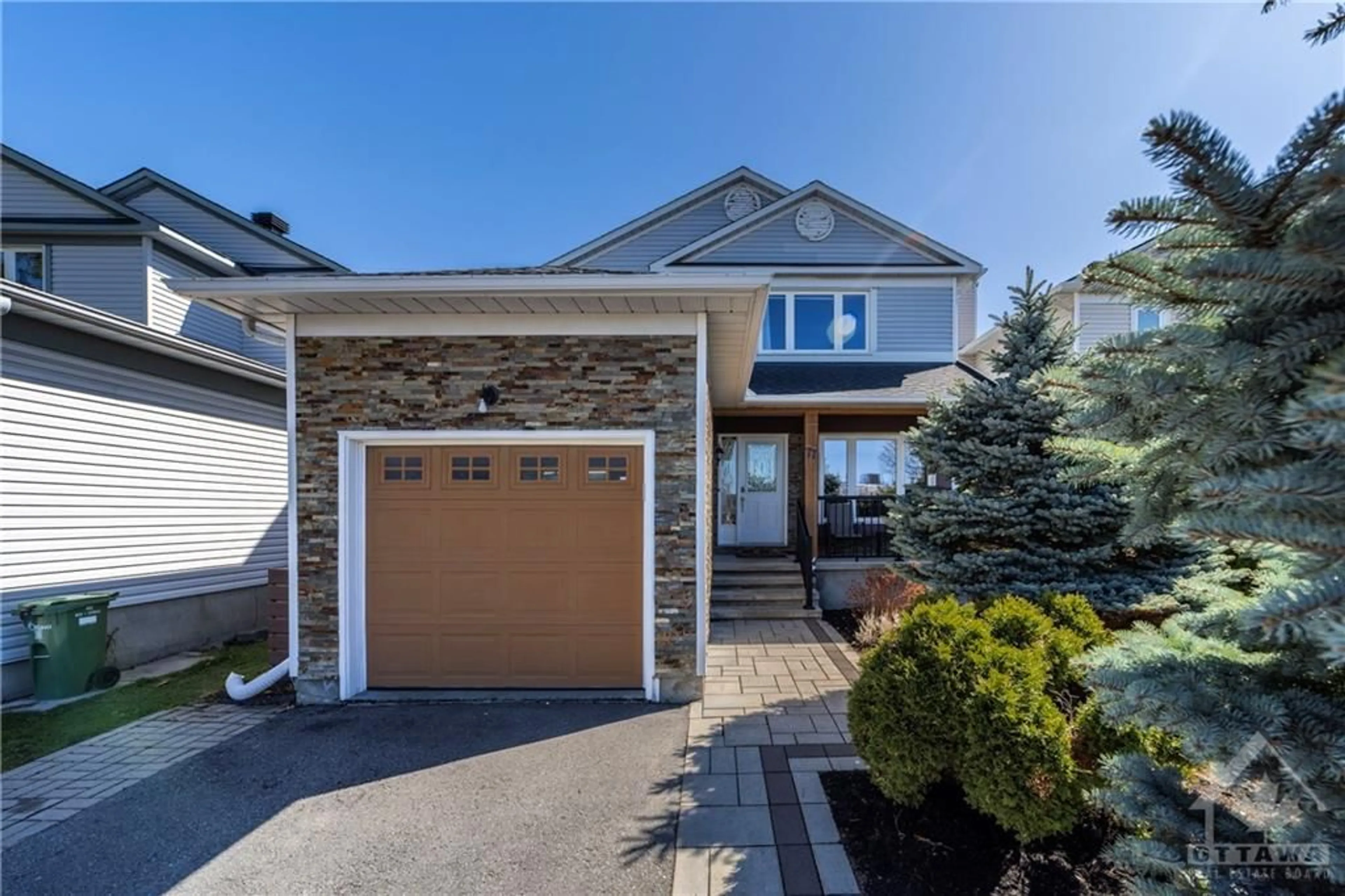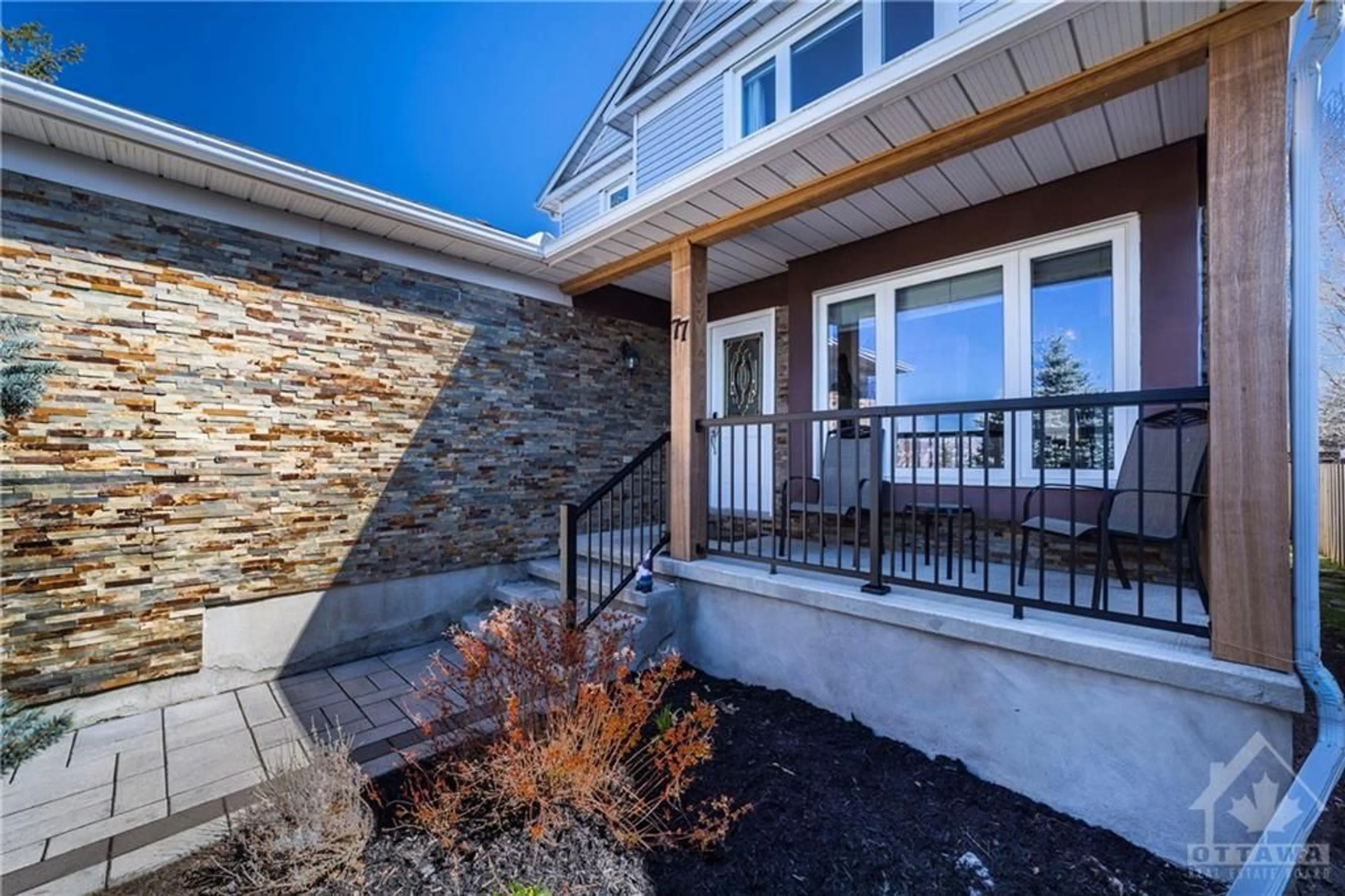77 MERNER Ave, Ottawa, Ontario K2J 3X7
Contact us about this property
Highlights
Estimated ValueThis is the price Wahi expects this property to sell for.
The calculation is powered by our Instant Home Value Estimate, which uses current market and property price trends to estimate your home’s value with a 90% accuracy rate.$641,000*
Price/Sqft-
Days On Market11 days
Est. Mortgage$3,113/mth
Tax Amount (2023)$4,258/yr
Description
Well maintained detached home with perfect blend of comfort & functionality. Interlocked path leads to the welcoming veranda. Gleaming hardwood floors extend from the living room to the dining area. Wood fireplace in the living room creates a perfect space for friends & family. Bright & airy eat-in kitchen features tiled floors, ample storage & counter space & modern SS appliances. Dining room with sliding doors & access to the backyard. Hardwood staircase leads to the second level. Primary complete with a walk-in closet and ensuite with soaker tub & separate shower. Two additional beds & full bath complete the second floor. Finished lower level with vinyl flooring; a perfect space for a rec room, home office, or media lounge. Dedicated laundry room with built in cabinetry, bonus room & workshop. Backyard is fully fenced with a composite deck and gazebo, perfect for hosting gatherings or unwinding. Conveniently located close to shopping, trails & highway access.
Property Details
Interior
Features
Main Floor
Living Rm
21'5" x 13'1"Dining Rm
10'11" x 11'5"Kitchen
13'1" x 7'11"Eating Area
4'5" x 8'11"Exterior
Features
Parking
Garage spaces 1
Garage type -
Other parking spaces 2
Total parking spaces 3
Property History
 28
28



