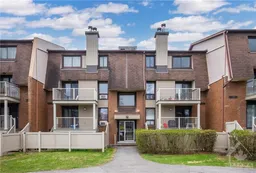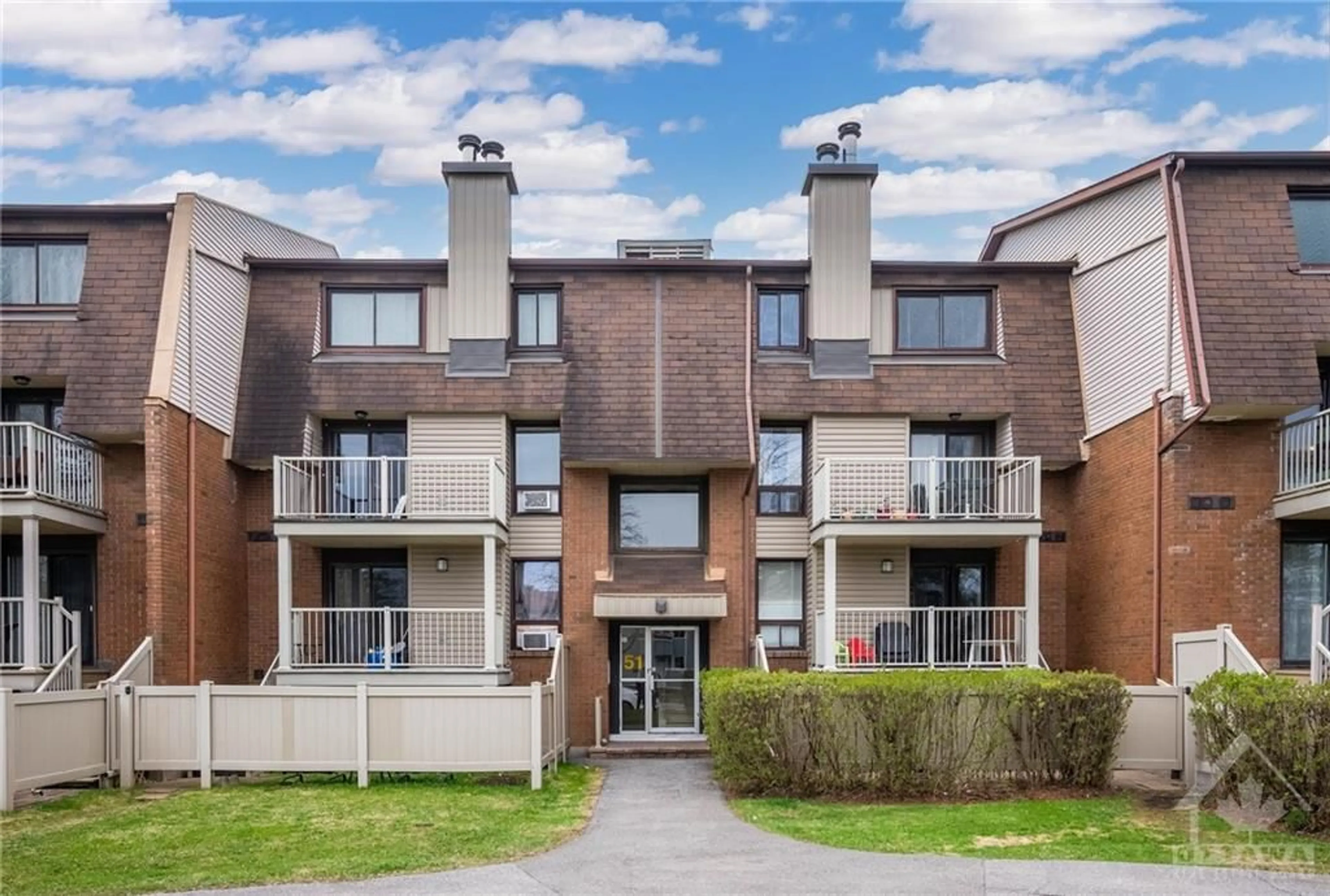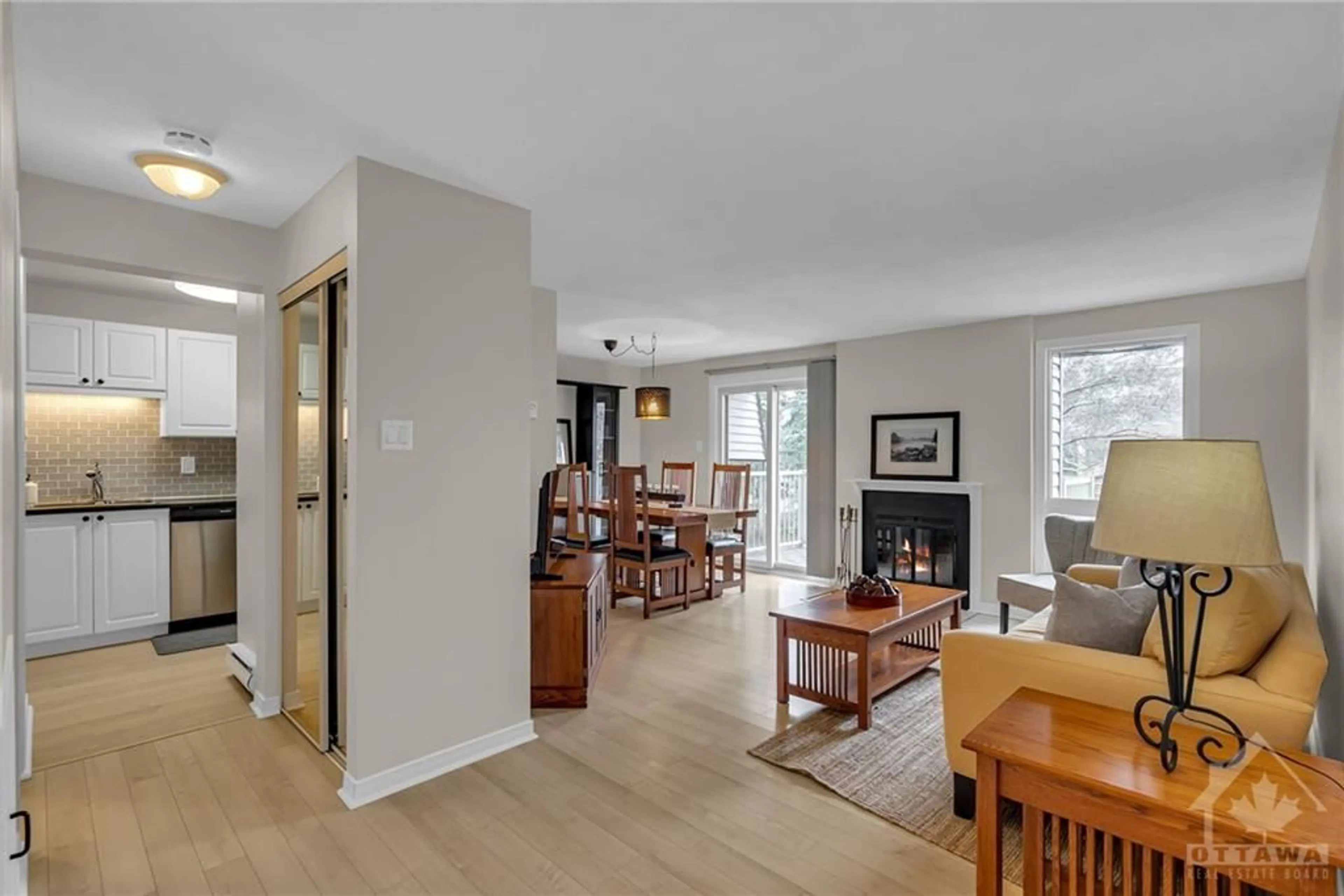51 SHERWAY Dr #6, Ottawa, Ontario K2J 2K3
Contact us about this property
Highlights
Estimated ValueThis is the price Wahi expects this property to sell for.
The calculation is powered by our Instant Home Value Estimate, which uses current market and property price trends to estimate your home’s value with a 90% accuracy rate.$388,000*
Price/Sqft-
Days On Market18 days
Est. Mortgage$1,503/mth
Maintenance fees$422/mth
Tax Amount (2023)$2,024/yr
Description
Step into your dream home in Barrhaven with this charming upper-level condo, exuding comfort and style at every turn. Located in a coveted area, close to shopping, transportation and parks. As you enter, you're greeted by a spacious living room adorned with a cozy wood burning fireplace. The expansive dining room provides ample space for the best dinner parties. Prepare culinary delights in the renovated kitchen, boasting brand new appliances. Access your spacious balcony surrounded by mature trees and overlooking lovely gardens at the back of the building and adjacent to the kitchen, a renovated powder room for convenience. Ascending to the upper level, discover two generously sized bedrooms, each offering a peaceful retreat for rest and relaxation, a fully renovated bathroom includes modern fixtures and pristine finishes, convenient laundry room and storage room provides ample space to stow away belongings. All this and parking! 24 hours irrevocable on offers.
Property Details
Interior
Features
Main Floor
Kitchen
11'1" x 7'10"Living Rm
14'8" x 12'1"Bath 2-Piece
Dining Rm
9'11" x 8'2"Exterior
Parking
Garage spaces -
Garage type -
Other parking spaces 1
Total parking spaces 1
Property History
 28
28



