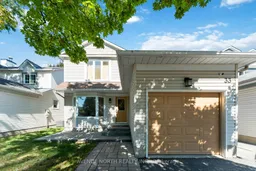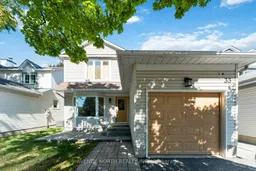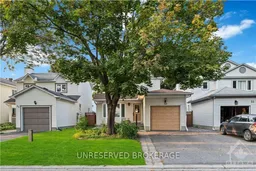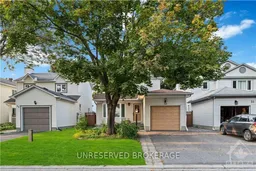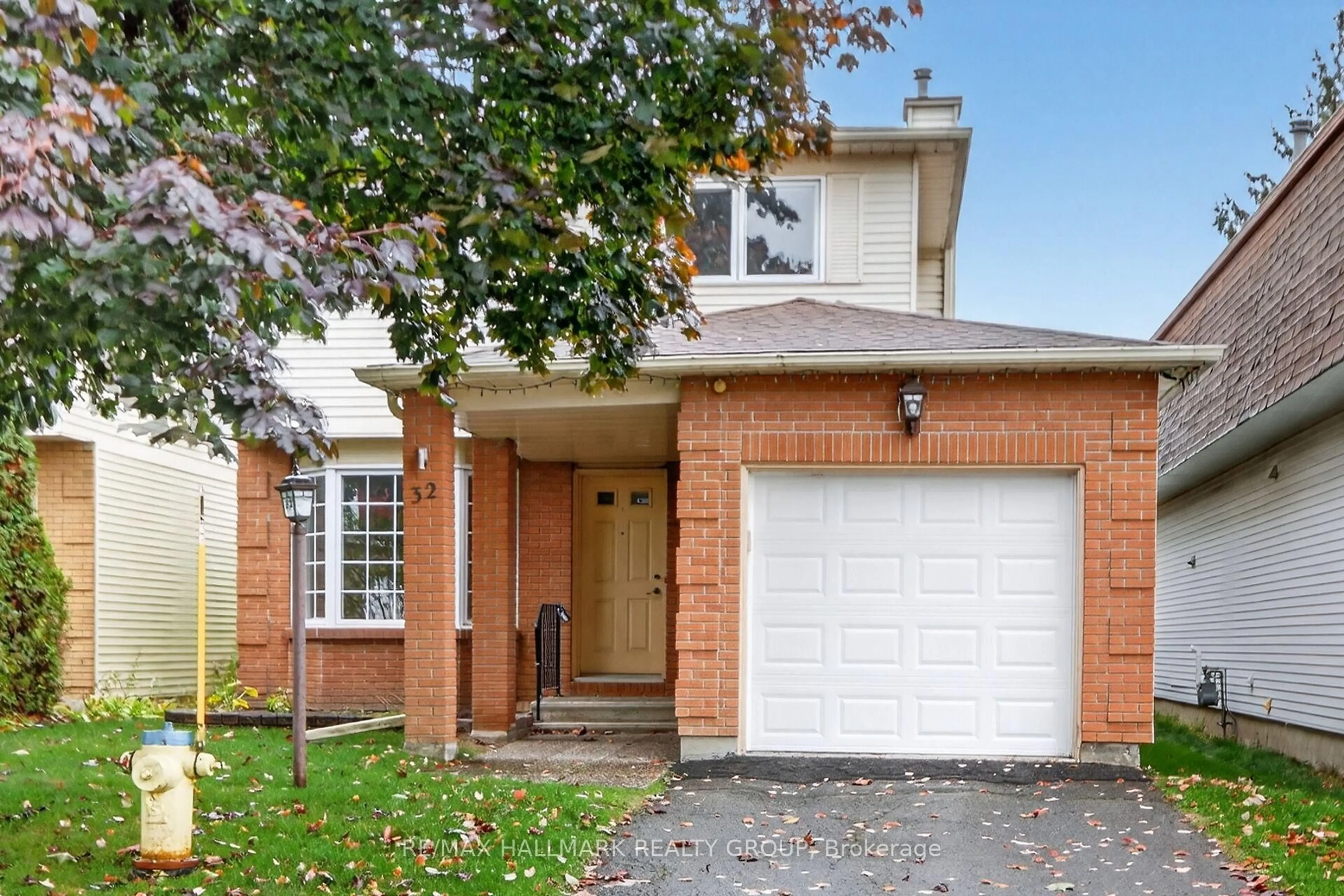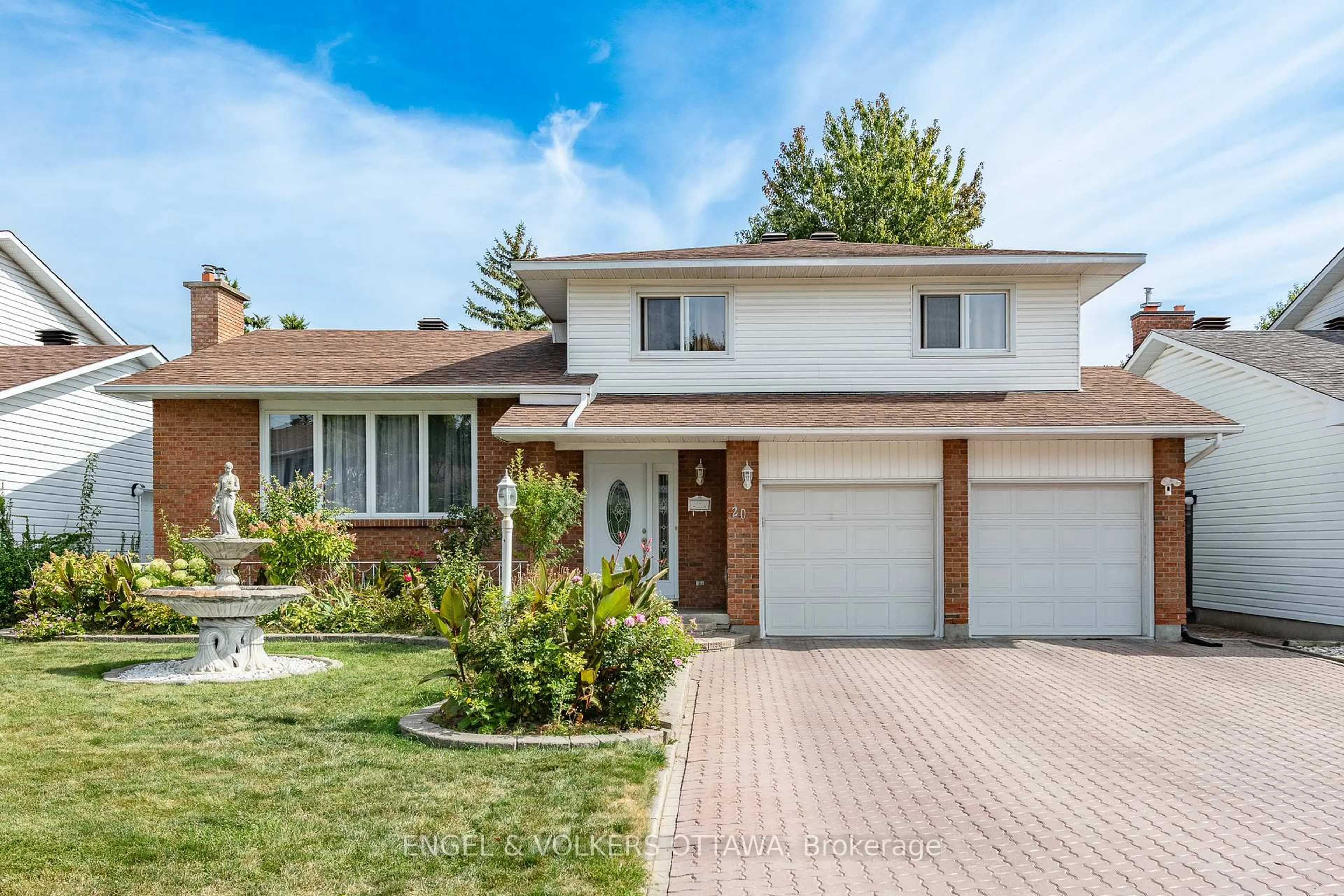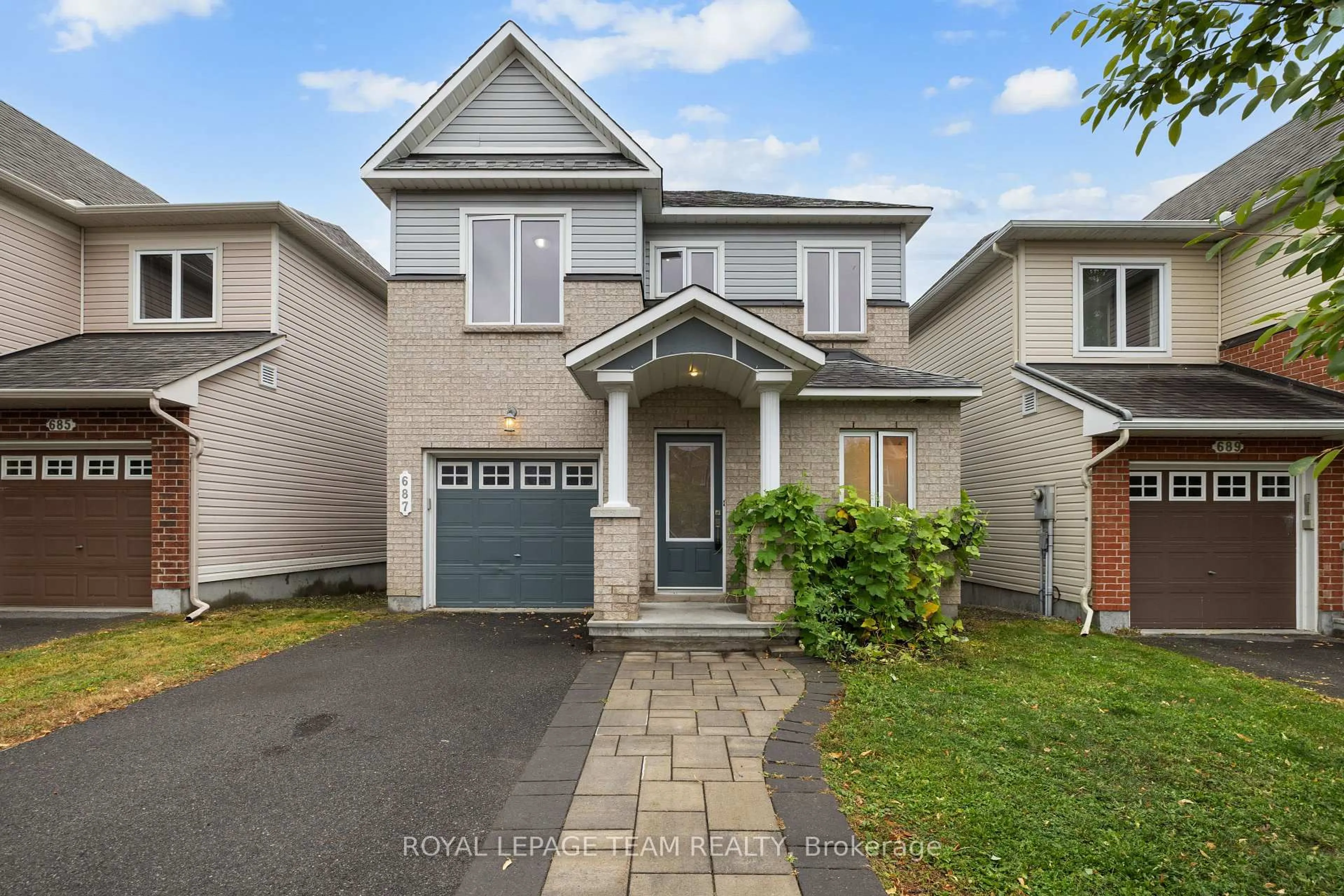Welcome to this impeccably maintained home, ideally situated in one of Barrhavens most desirable neighborhoods. Designed with both comfort and functionality in mind, the main level features a formal dining area and a conveniently located powder room perfect for everyday living and entertaining. At the heart of the home, you'll find a sun-filled, open-concept kitchen and living space, highlighted by expansive windows that bathe the area in natural light. Step outside to your private backyard oasis, ideal for summer gatherings, quiet mornings, or evening relaxation. The upper level offers three spacious bedrooms, including a beautifully renovated full bathroom and a generous primary suite complete with its own ensuite providing the perfect retreat for homeowners seeking privacy and convenience. The fully finished lower level adds incredible versatility, featuring a large recreation area perfect for hosting guests, movie nights, or creating a cozy lounge. A substantial storage room offers potential for conversion into a Fifth bedroom or private office. Located just minutes from top-rated schools, scenic parks, and vibrant shopping destinations, this property combines suburban tranquility with urban accessibility. Whether you're upsizing, relocating, or investing, this home delivers the lifestyle your clients are looking for.
Inclusions: Stove, Built/In Oven, Microwave, , Dryer, Washer, Refrigerator, Dishwasher
