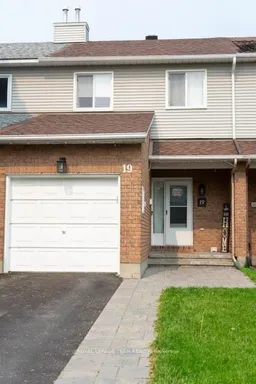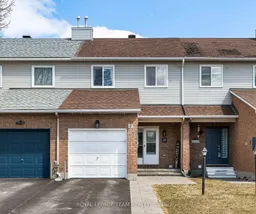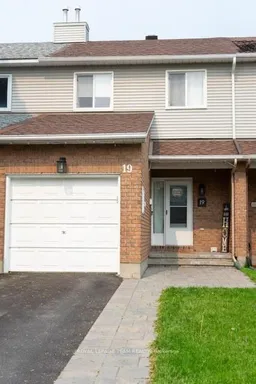Unpack the boxes and enjoy! This beautifully updated townhome in a peaceful crescent offers the perfect blend of comfort, style, and convenience. Boasting 3 bedrooms and 2 bathrooms, this thoughtfully renovated home has seen numerous high-quality upgrades since 2020, ensuring it's move-in ready. Inside, you'll find a stunning new kitchen featuring granite countertops, stainless steel appliances, and an open-concept layout that seamlessly connects to a bright living area. Both bathrooms have been tastefully renovated, and recent major upgrades include new windows, roof, front door, sliding patio door, flooring throughout, stair carpeting, driveway interlock, and a rear deck. Fresh paint on the main level (completed in 2025) enhances the modern, clean ambiance. The fully finished recreation room provides versatile space perfect for a playroom, home office, or cozy movie nights. Outside, enjoy summer evenings on your private deck, and take advantage of the proximity to Cobble Hill Park, schools, shopping, and dining options. This home presents a fantastic opportunity for families seeking a move-in ready property with room to grow, now and in the future.
Inclusions: Fridge, stove, dishwasher, microwave/hoodfan, washer, dryer, 2nd fridge in basement.







