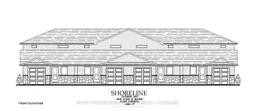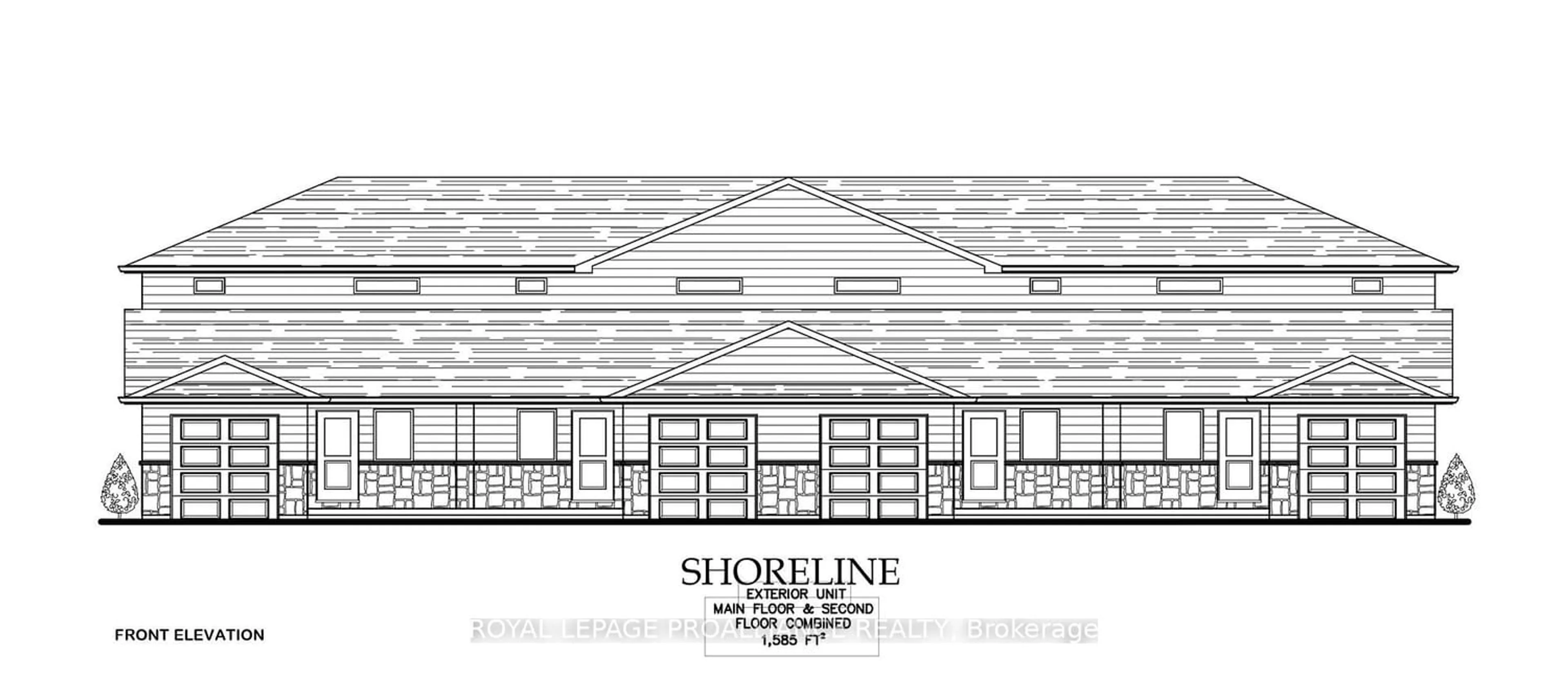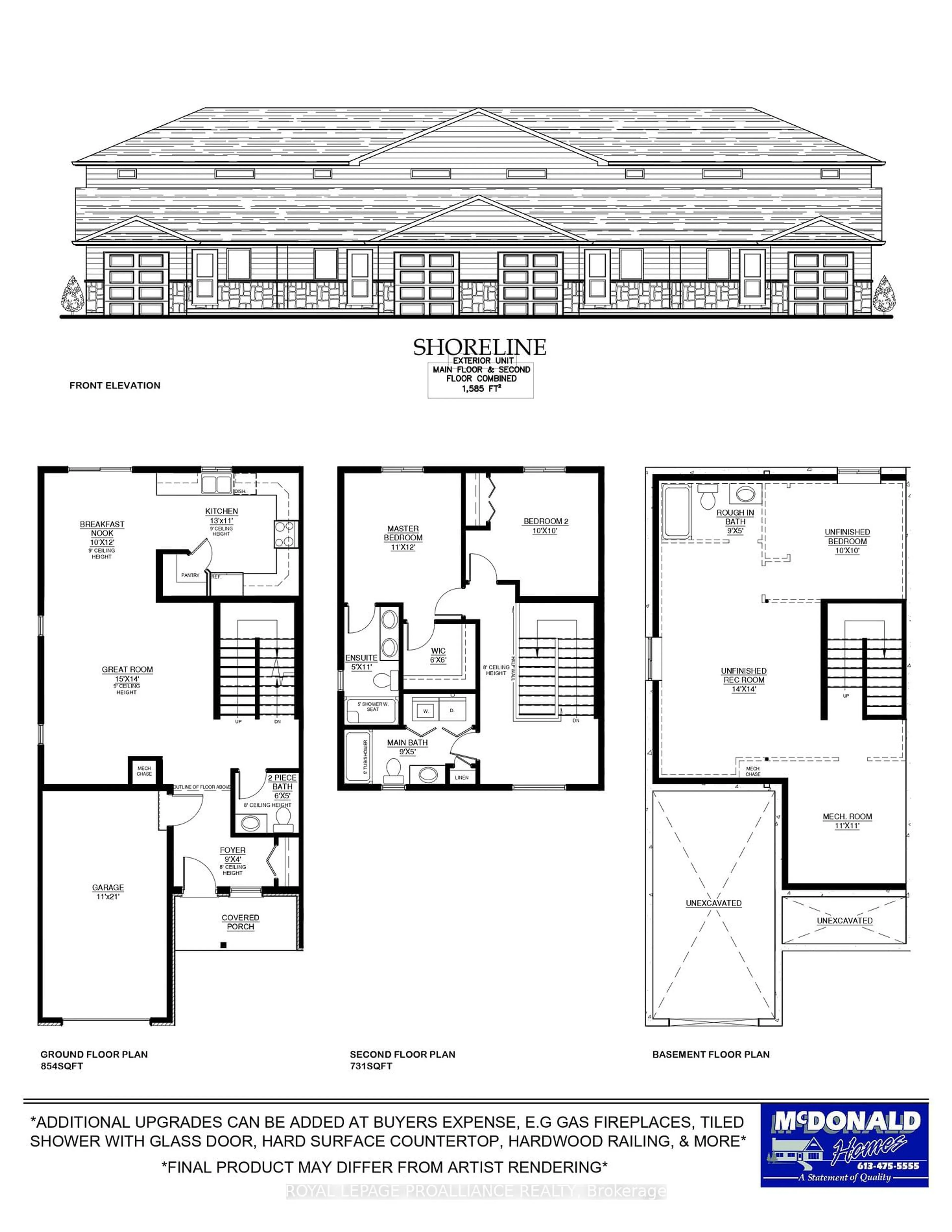Blk15-1 Homewood Ave, Trent Hills, Ontario K0L 1Y0
Contact us about this property
Highlights
Estimated ValueThis is the price Wahi expects this property to sell for.
The calculation is powered by our Instant Home Value Estimate, which uses current market and property price trends to estimate your home’s value with a 90% accuracy rate.$564,000*
Price/Sqft$344/sqft
Days On Market52 days
Est. Mortgage$2,533/mth
Tax Amount (2024)-
Description
WELCOME TO HOMEWOOD AVENUE, McDonald Homes newest enclave of beautiful, customized homes with views of the Trent River and backing onto the TransCanada Trail! This EXTERIOR, 2 storey townhome with superior features & finishes throughout, offers 2 bedrooms, 2.5 bathrooms and 1585sf of finished living space...perfect for retirees or families! Gourmet Kitchen boasts beautiful custom cabinetry with ample storage and Walk In Pantry. Patio doors leading out to your backyard where you can relax and enjoy your surroundings. Upstairs leads to your Large Primary Bedroom with WI closet & Ensuite. Second Bedroom can be used as an office-WORK FROM HOME with Fibre Internet! Option to finish lower level to expand space even further. Garage with direct inside access to foyer. Includes Quality Laminate/Vinyl Tile flooring throughout main floor & second floor, municipal water/sewer & natural gas, Central Air, Owned Hot Water Tank, HST & 7 year TARION New Home Warranty! Choose your finishes!
Property Details
Interior
Features
Main Floor
Foyer
2.74 x 1.21Great Rm
4.57 x 4.26Kitchen
3.96 x 3.35Breakfast
3.04 x 3.65Exterior
Parking
Garage spaces 1
Garage type Attached
Other parking spaces 1
Total parking spaces 2
Property History
 8
8



