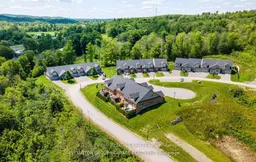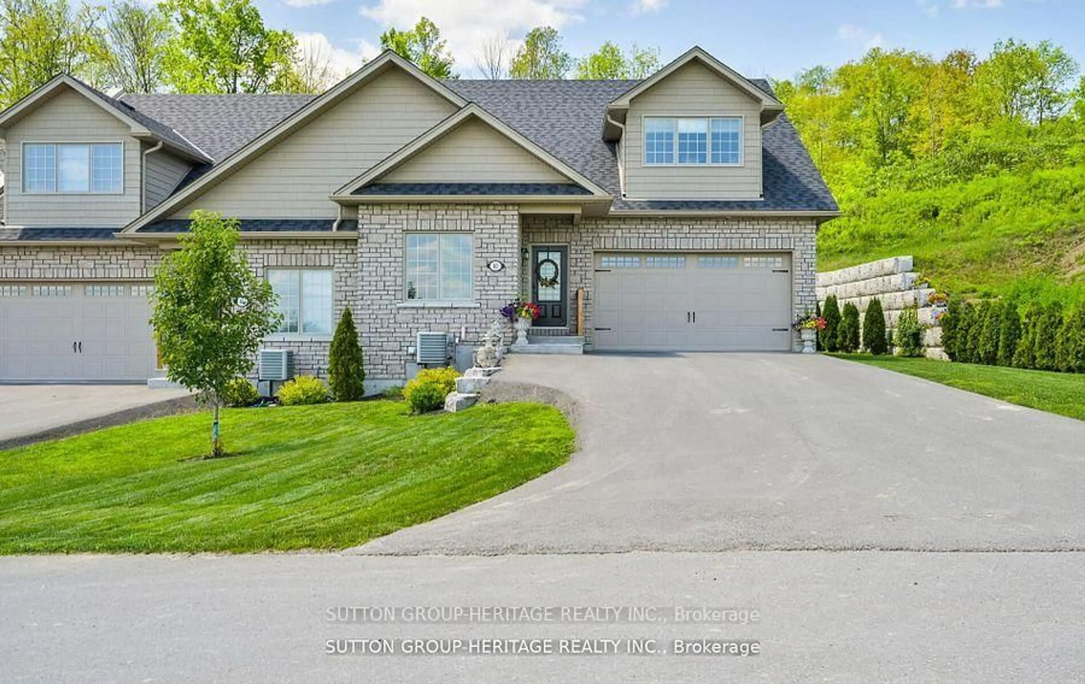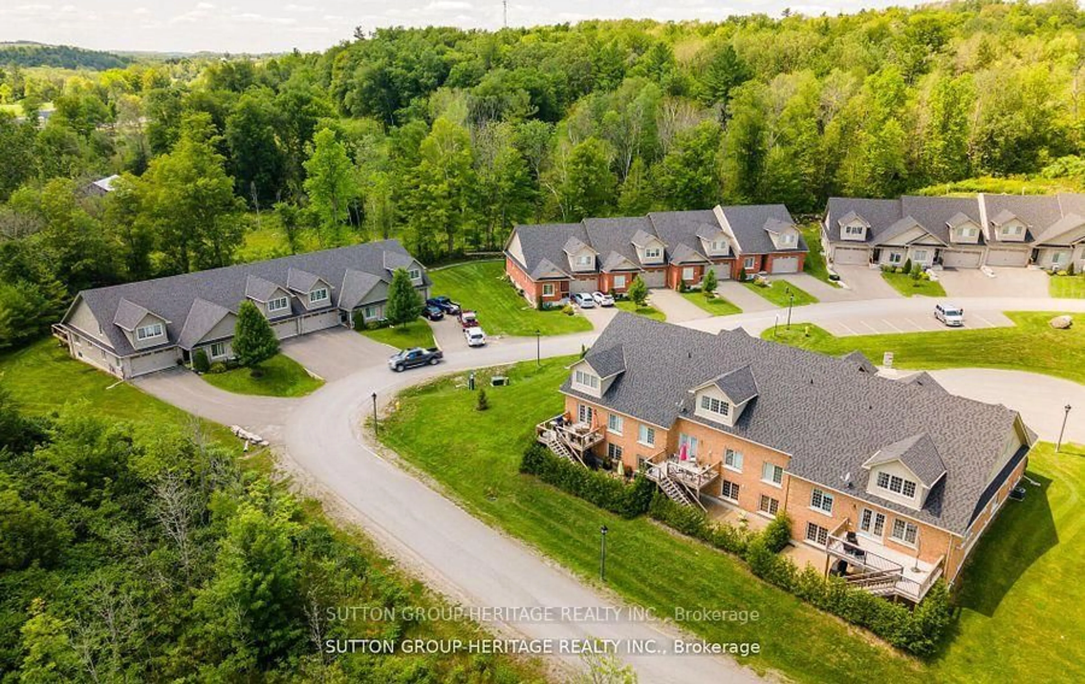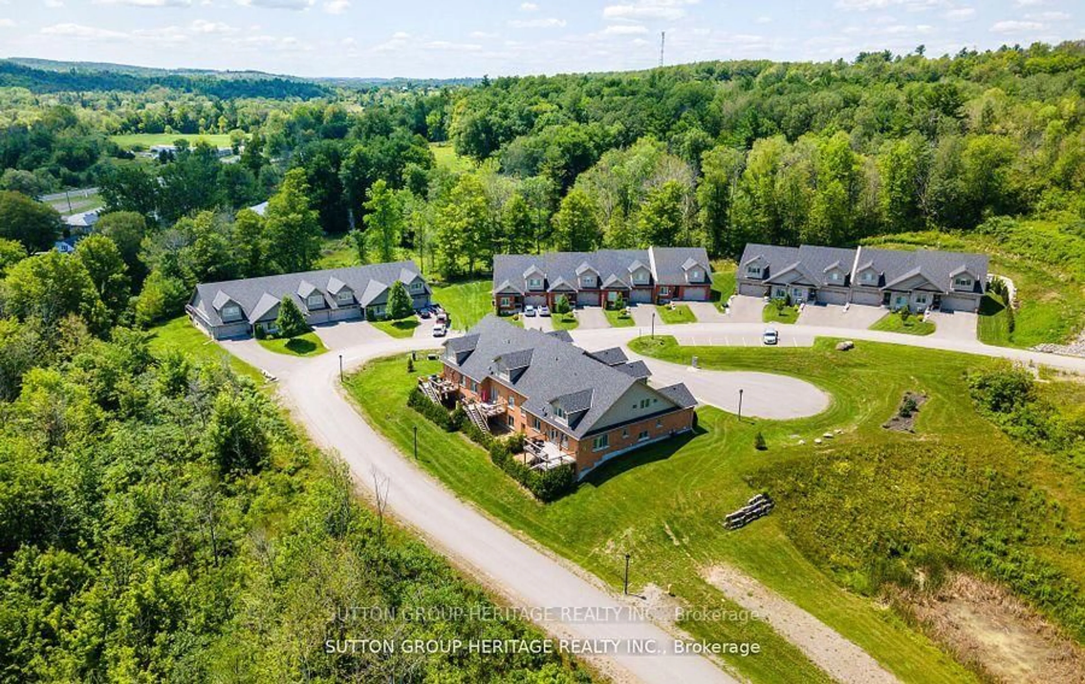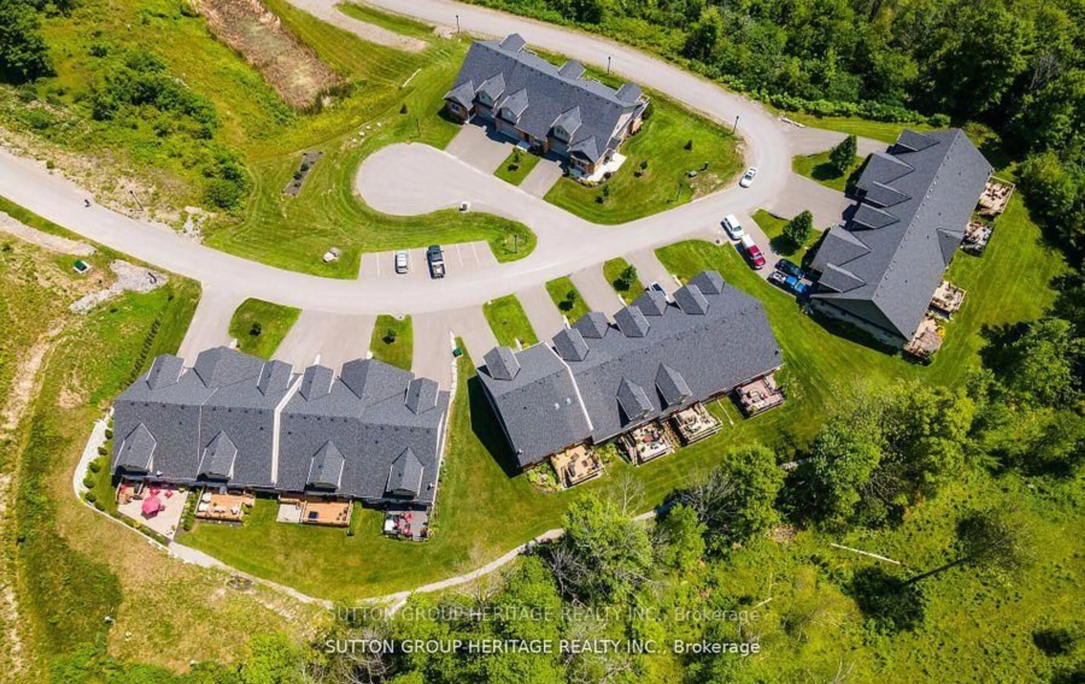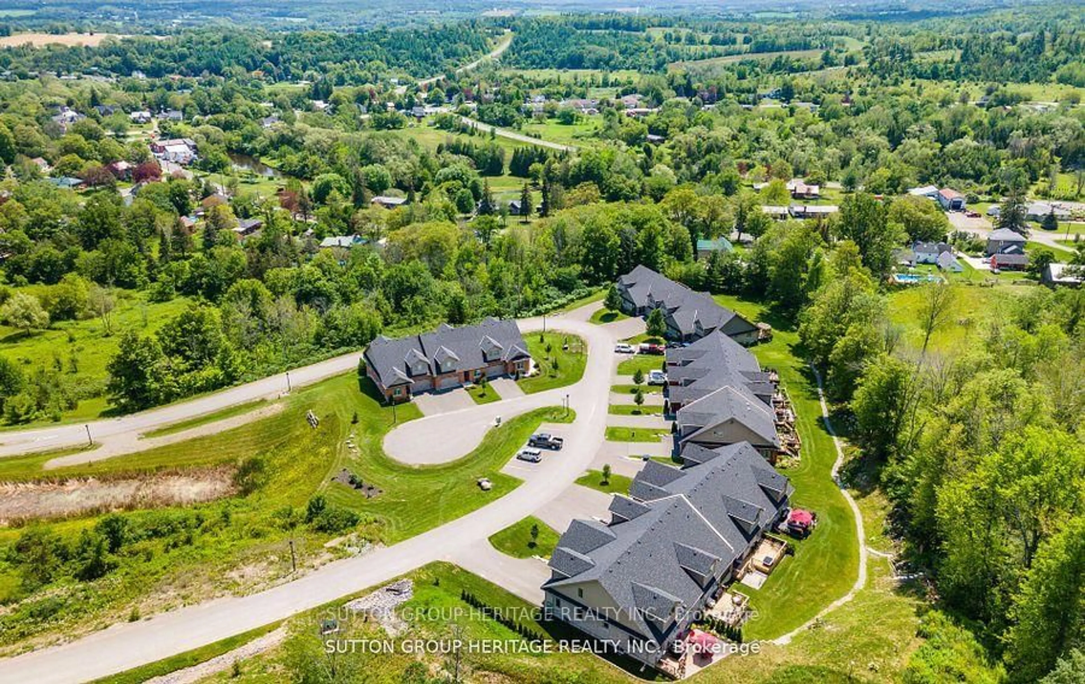70 Percy St #27, Trent Hills, Ontario K0K 3K0
Contact us about this property
Highlights
Estimated valueThis is the price Wahi expects this property to sell for.
The calculation is powered by our Instant Home Value Estimate, which uses current market and property price trends to estimate your home’s value with a 90% accuracy rate.Not available
Price/Sqft$396/sqft
Monthly cost
Open Calculator
Description
Welcome To The Quaint Village Of Warkworth Where Idyllic Countryside Meets Urban Living Just 15 Minutes To 401 & The Hospital. This New Subdivision Features Stunning Brick Bungaloft Town Homes Perched On A Hill Offering Spectacular Views. The Aurora End Unit Model Offers Open Concept Living, Soaring Vaulted Ceiling, 2 Bedrms, Flat Ceiling, Pot Lights, Deck, Upper Loft, And 2 Car Garages -- Snow Removal, Garbage & Lawn Care Included For Simple Living Style. **EXTRAS** Buyer To Choose Interior Finishes & Choice Of Builder Upgrades. . Monthly Fee Inclusions: Cac, Parking, Common Elements, Building Insurance, Taxes..
Property Details
Interior
Features
Main Floor
Great Rm
6.1 x 5.64Combined W/Dining / Gas Fireplace / W/O To Sundeck
Dining
6.1 x 5.64Combined W/Great Rm / Vaulted Ceiling / O/Looks Backyard
Kitchen
2.74 x 2.95Open Concept / Gas Fireplace / Cathedral Ceiling
Primary
3.81 x 4.04Closet / Ensuite Bath / W/O To Porch
Exterior
Parking
Garage spaces 2
Garage type Built-In
Other parking spaces 2
Total parking spaces 4
Property History
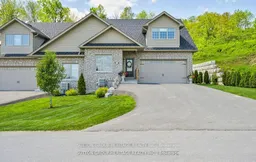 20
20