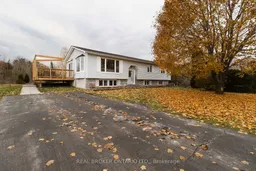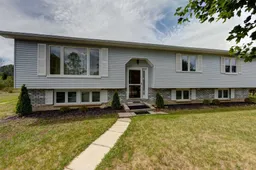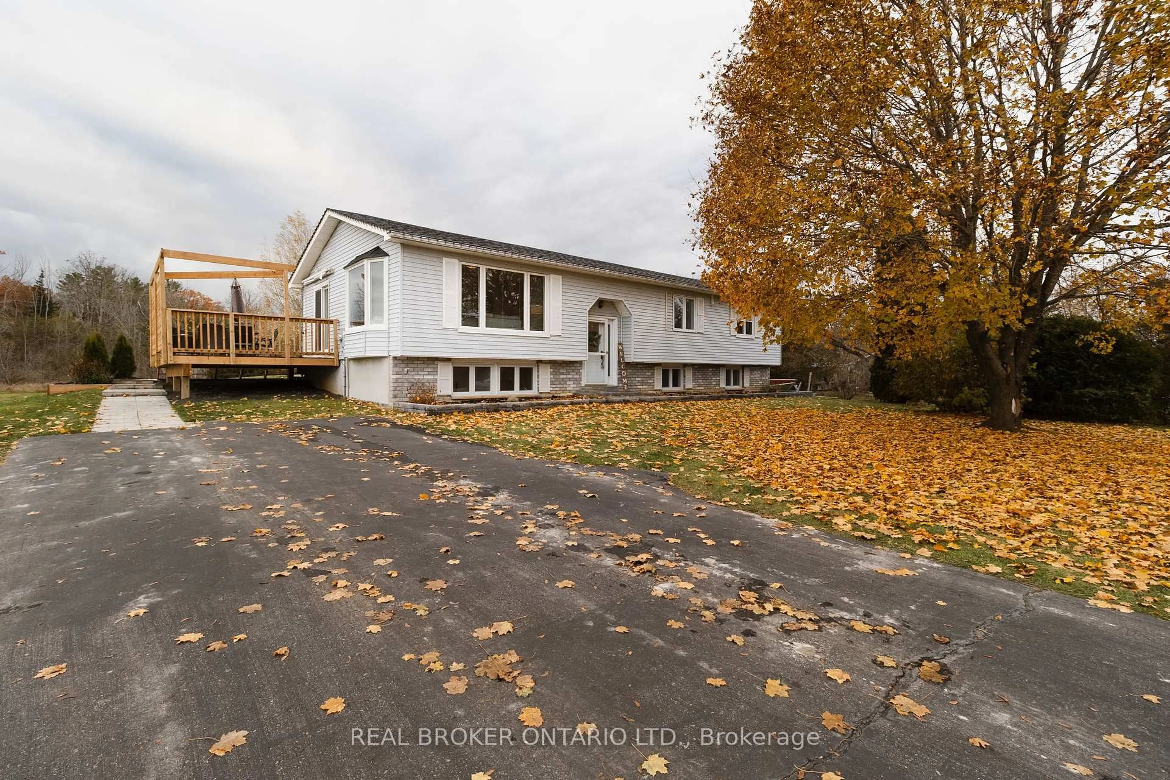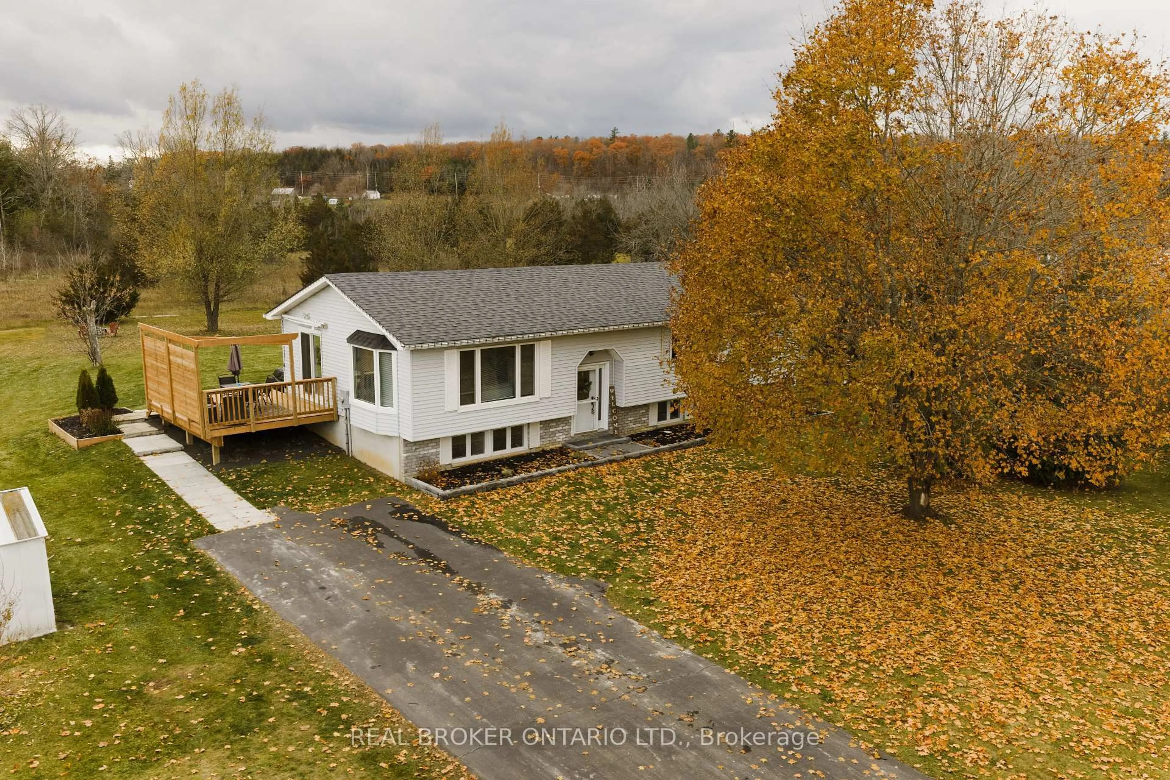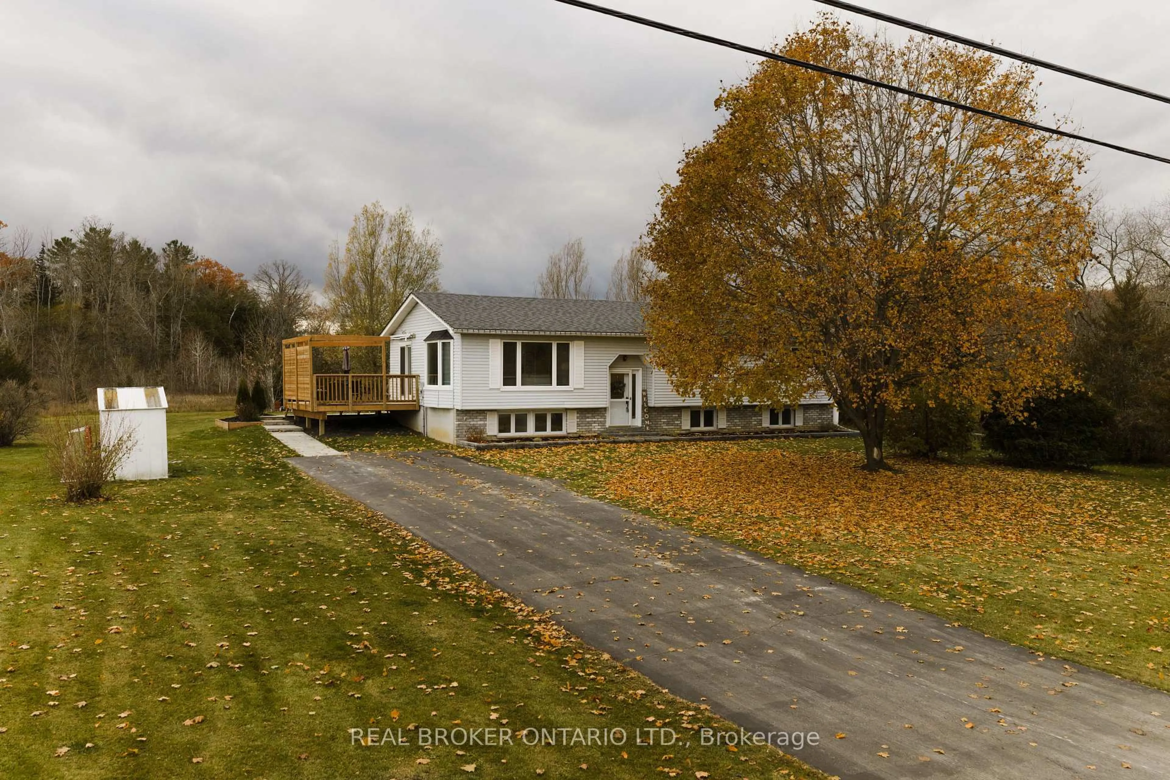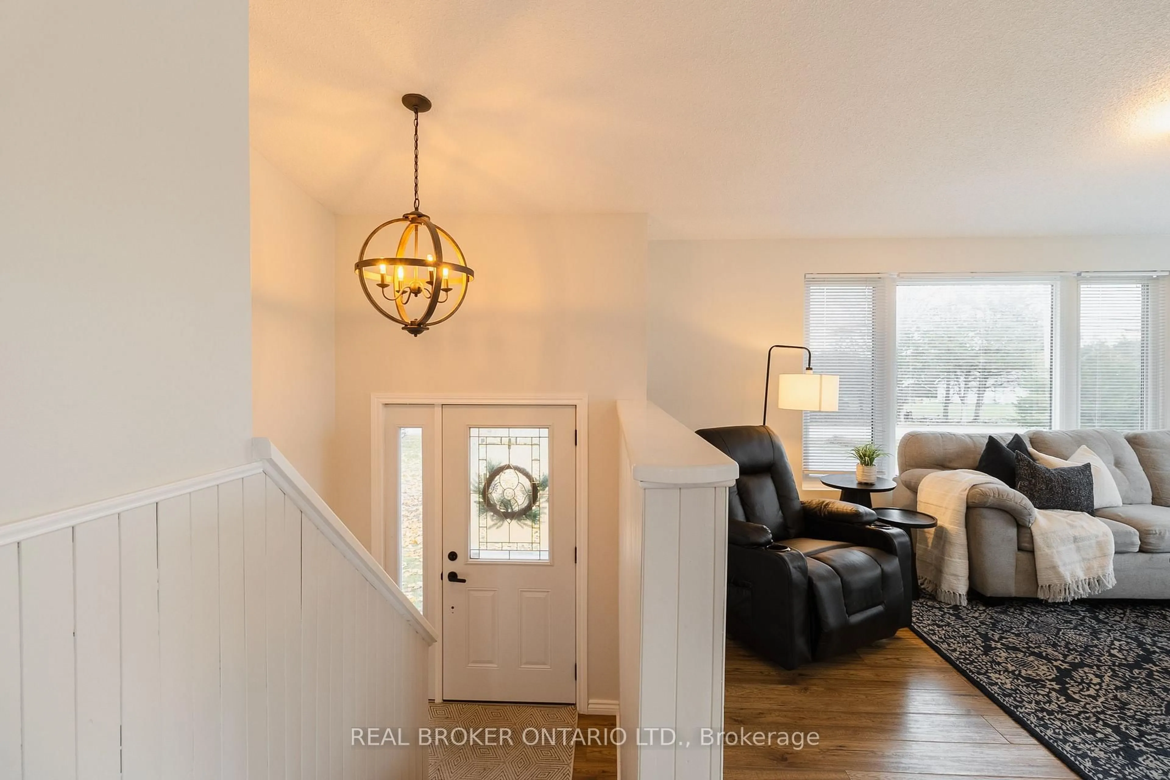604 Percy Boom Rd, Trent Hills, Ontario K0L 1L0
Contact us about this property
Highlights
Estimated valueThis is the price Wahi expects this property to sell for.
The calculation is powered by our Instant Home Value Estimate, which uses current market and property price trends to estimate your home’s value with a 90% accuracy rate.Not available
Price/Sqft$492/sqft
Monthly cost
Open Calculator
Description
Welcome to this charming and thoughtfully updated, raised bungalow nestled in the peaceful countryside of Trent Hills. Located just a short drive to Campbellford, Warkworth, and the Trent River, this home combines rural charm with everyday convenience-perfect for those seeking both comfort and tranquility. Step into the bright foyer and ascend to the main floor, where a sun-filled living room welcomes you with a large bay window and a picture window. The updated, eat-in kitchen features butcher block-style countertops, a tasteful backsplash, and a large window over the sink offering a lovely backyard view. A walk-out from the kitchen leads to the deck, ideal for morning coffee or evening barbecues. The main floor boasts three bedrooms, including a spacious primary bedroom with a double closet and an updated 4-piece ensuite complete with his-and-her sinks. An updated, main 4-piece bathroom and a convenient laundry room, with a walk-out to the backyard, complete this level. The fully finished basement offers excellent additional living space, featuring above-grade windows that fill the area with natural light. There are two additional bedrooms, a generous rec room, a cozy play area, and a storage room offering versatility for family needs, hobbies, or guests. Set on approximately half an acre with mature trees, this property provides plenty of space to enjoy the outdoors and take in the quiet, country setting.
Property Details
Interior
Features
Main Floor
Living
3.56 x 4.93Picture Window / Bay Window
2nd Br
2.83 x 4.41Large Window / Closet
3rd Br
3.55 x 3.82Large Window / Closet
Kitchen
3.57 x 5.19Pot Lights / Eat-In Kitchen / W/O To Deck
Exterior
Features
Parking
Garage spaces -
Garage type -
Total parking spaces 8
Property History
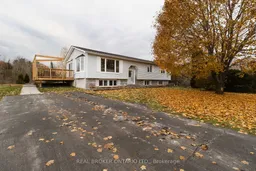 37
37