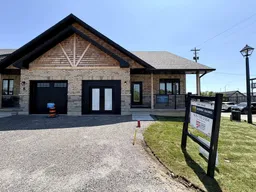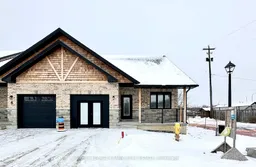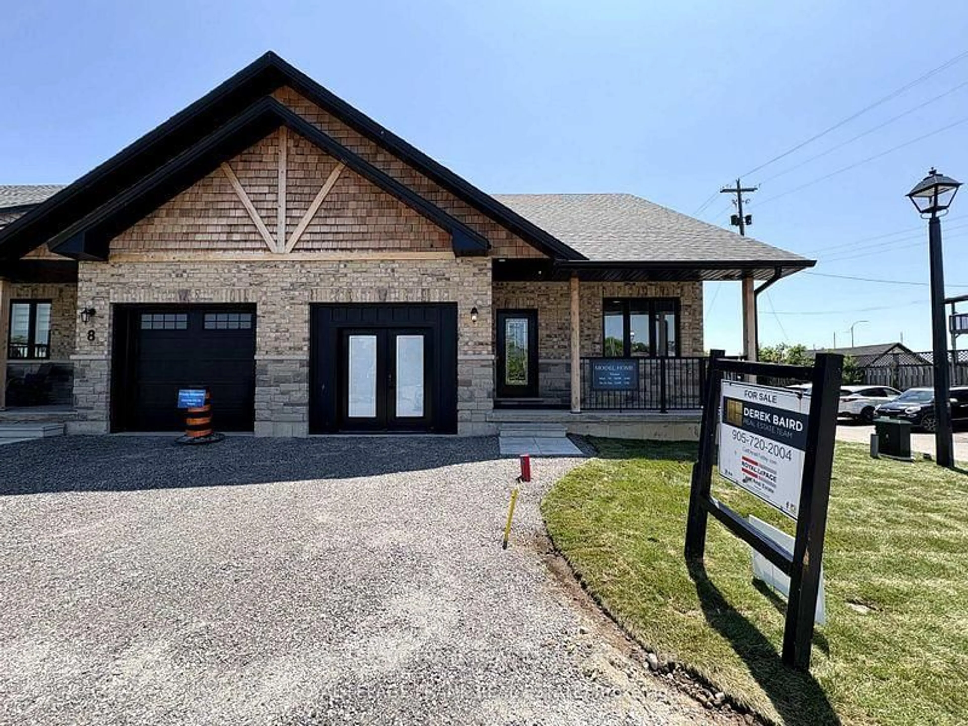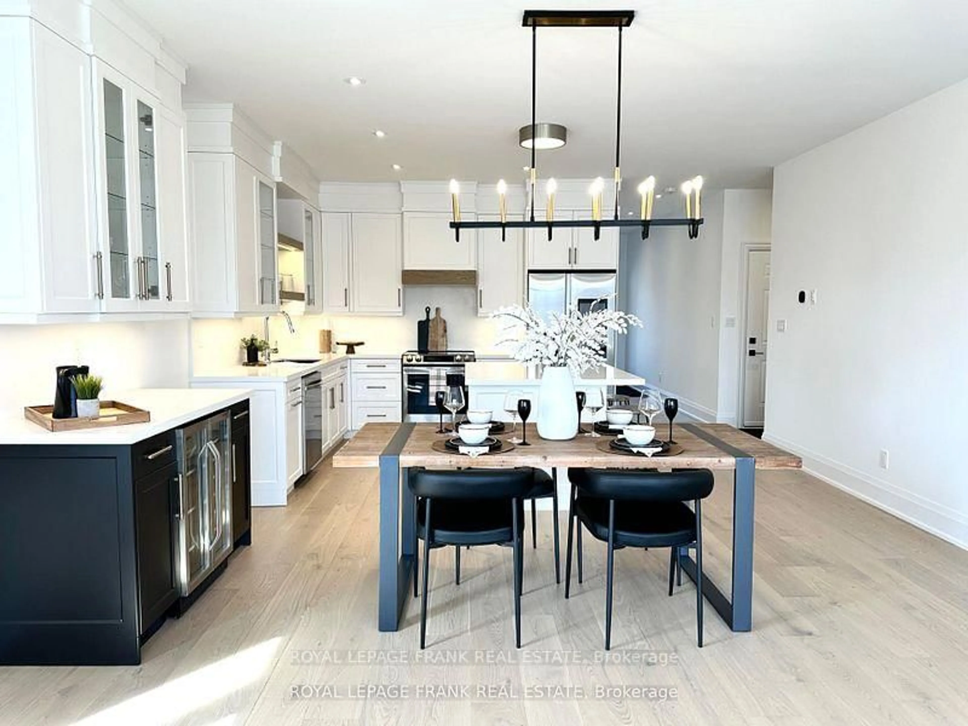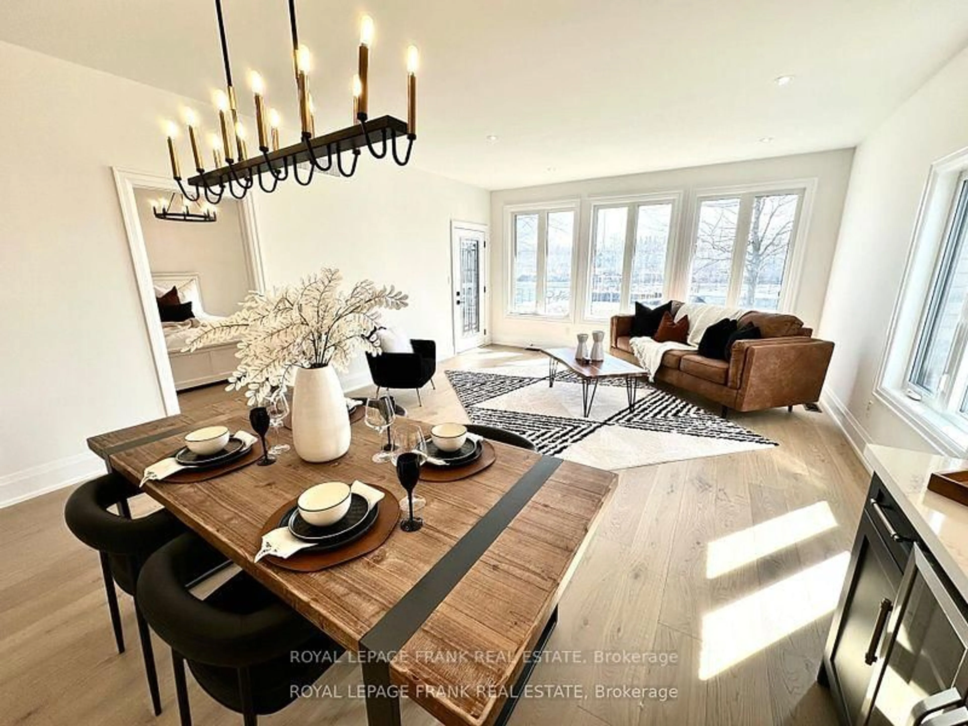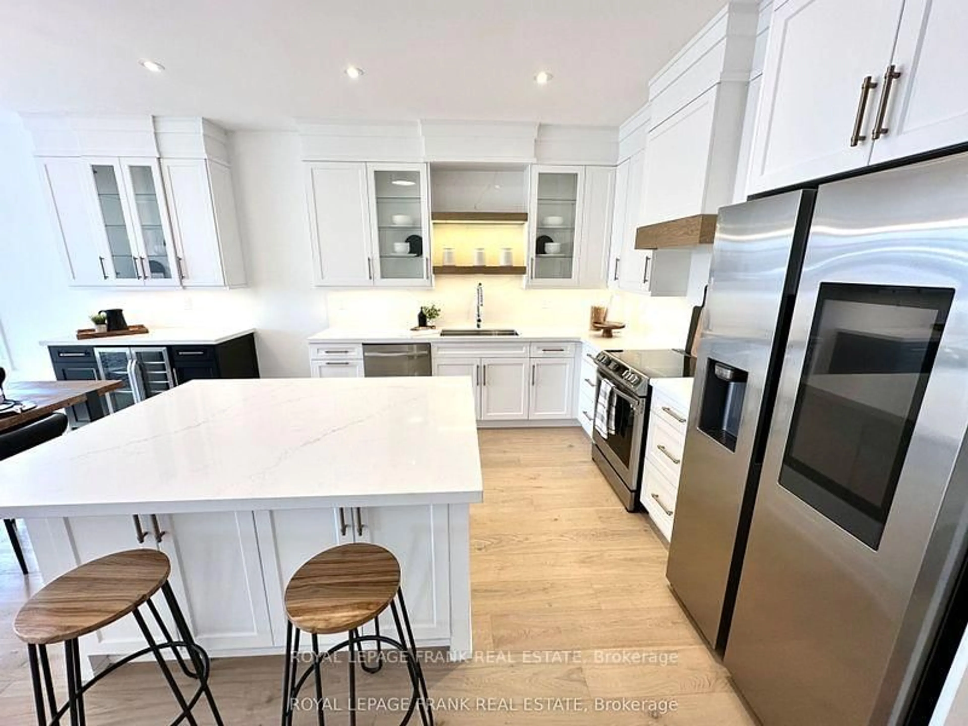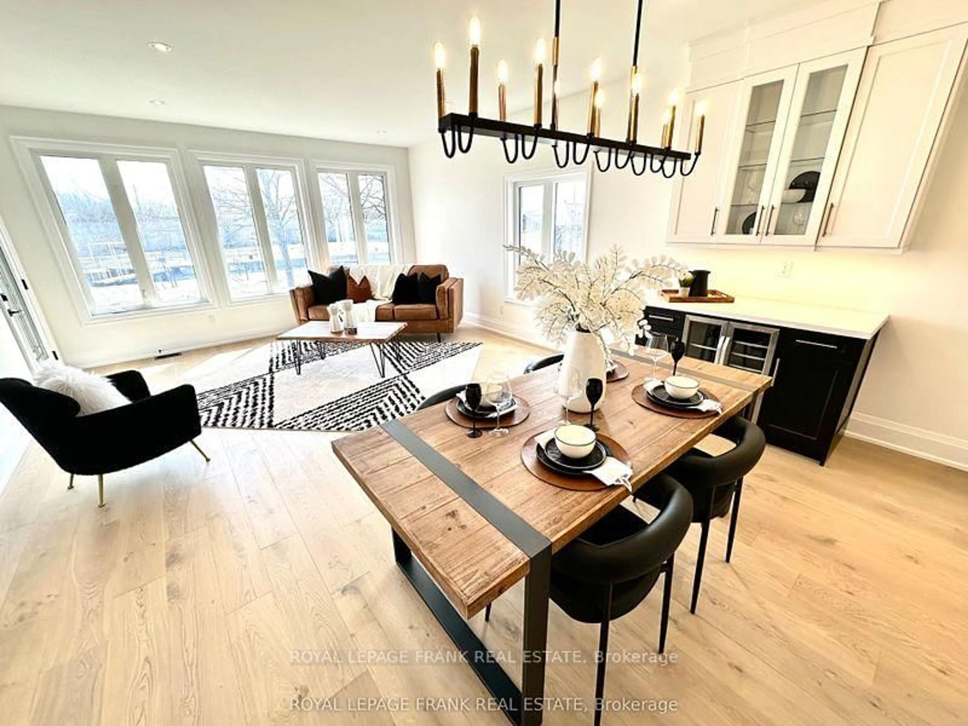6 Pond St, Trent Hills, Ontario K0L 1Y0
Contact us about this property
Highlights
Estimated valueThis is the price Wahi expects this property to sell for.
The calculation is powered by our Instant Home Value Estimate, which uses current market and property price trends to estimate your home’s value with a 90% accuracy rate.Not available
Price/Sqft$658/sqft
Monthly cost
Open Calculator
Description
Experience the Incredible Trent River Lifestyle Overlooking Lock 18! Move right into this brand-new 2-bedroom bungalow townhome, packed with premium upgrades and perfectly located in the charming town of Hastings. Surrounded by water and just steps from local restaurants and shops, this home offers the best of both tranquility and convenience. Inside, you'll find hardwood flooring throughout, quartz countertops in the kitchen and bathrooms, and upgraded interior doors with matte black lever hardware. The chefs kitchen is designed for both style and function, featuring stainless steel appliances, a spacious island perfect for entertaining, and an open-concept layout that flows seamlessly into the living space. The main floor boasts 9' ceilings, upgraded trim, and smooth ceilings, highlighted by LED pot lights that add a bright, modern touch. For even more living space, this home includes a fully finished basement with a 3-piece bath, making it ideal for guests, a recreation area, or additional storage. Don't miss your chance to own this stunning home in an unbeatable location!
Upcoming Open Houses
Property Details
Interior
Features
Main Floor
Living
6.76 x 4.84Combined W/Dining / hardwood floor / Open Concept
Kitchen
4.84 x 3.35Open Concept / Centre Island / hardwood floor
Primary
4.3 x 3.623 Pc Ensuite / W/I Closet / hardwood floor
2nd Br
3.5 x 3.01Closet / hardwood floor
Exterior
Parking
Garage spaces 1
Garage type Attached
Other parking spaces 1
Total parking spaces 2
Property History
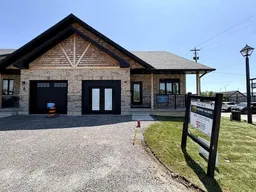 25
25