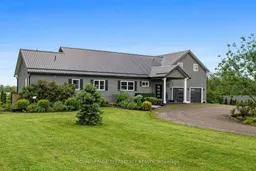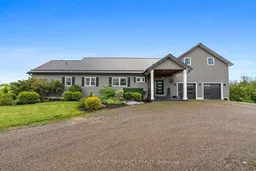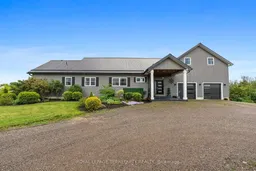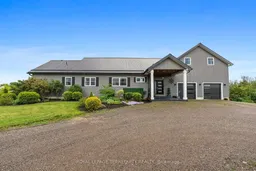MULTI-GENERATIONAL WATERFRONT LIVING AT ITS FINEST! Tucked away on a quiet cul-de-sac along the stunning Trent River, this extraordinary 4.25-acre property offers the perfect blend of space, serenity, and modern luxury. Designed for connection and comfort, the open-concept main living area showcases soaring 17-foot vaulted ceilings, expansive windows framing breathtaking river views, and a seamless flow to the outdoor living spaces. Step onto the walk-out balcony with durable composite decking an ideal spot to unwind, entertain, or simply take in the peaceful beauty that surrounds you. The finished lower level provides versatility with a spacious games room, dedicated home office, and direct walk-out to the backyard, creating a natural indoor-outdoor balance. Connected through the double-car garage, the private in-law suite spans over 600 sq. ft. and features its own kitchen, bedroom, bathroom, and balcony overlooking the water perfect for extended family, guests, or rental potential. Every detail has been thoughtfully crafted, from battery-operated blinds and a durable metal roof to the 1200kW Generac backup system and tankless hot water heater for ultimate peace of mind. Set against a backdrop of mature trees and rolling landscape, this property offers a lifestyle of tranquility and convenience just minutes from Campbellfords charming waterfront, a short drive to Warkworth and Castleton, and under two hours to the GTA. Whether you're seeking a family estate, a retreat from the city, or a place to bring generations together, this rare riverfront home delivers it all where modern living meets natural beauty.
Inclusions: All electrical light fixtures, all window coverings, stainless steel appliances: fridge, stove, dishwasher. Washer & Dryer, lower level mini fridge, stand up freezer in storage room, pool table and accessories, main floor t.v. and mount, garage door openers with remotes x2, dog bath in laundry room, Generac system, 40ft Container. In-Law Suite: fridge, stove, all furniture.







