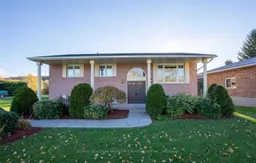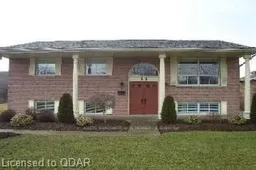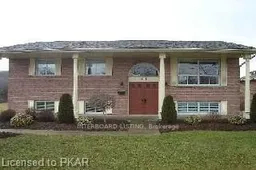Retire, Relax , Enjoy and Walk. Watch the boats go by from your living room! It offers double waterfront views - making it one of only nine homes in town with both views. You are just minutes to town and all the conveniences - enjoy living away from the large city but don't miss out on any amenities - you're right near the new YMCA recreation centre, fast food, hospitals, grocery stores, shops and restaurants - an amazing location. The nature lovers will enjoy proximity to walking trails, parks and an abundance of opportunity to immerse yourself in the outdoors. The property features a bright and airy living area with breathtaking views of boats gliding by from the front window. Step out to your upper deck and listen to the rushing waters from the Roy Ranney Gorge in your backyard Recent upgrades total over $50,000 which include! a walkout from the dining area to your upper deck and a new and modern finished basement (in-law suite). You can enjoy a tranquil lifestyle without having to give up daily conveniences just a few short minutes away! The property boasts a well thought out floor plan with three spacious bedrooms and well appointed bathrooms. It includes an oversized double garage and a newly renovated in-law suite with a separate entrance. The home is situated on a large premium lot with plenty of outdoor space to create a personal oasis. This location truly represents the best of both worlds!







