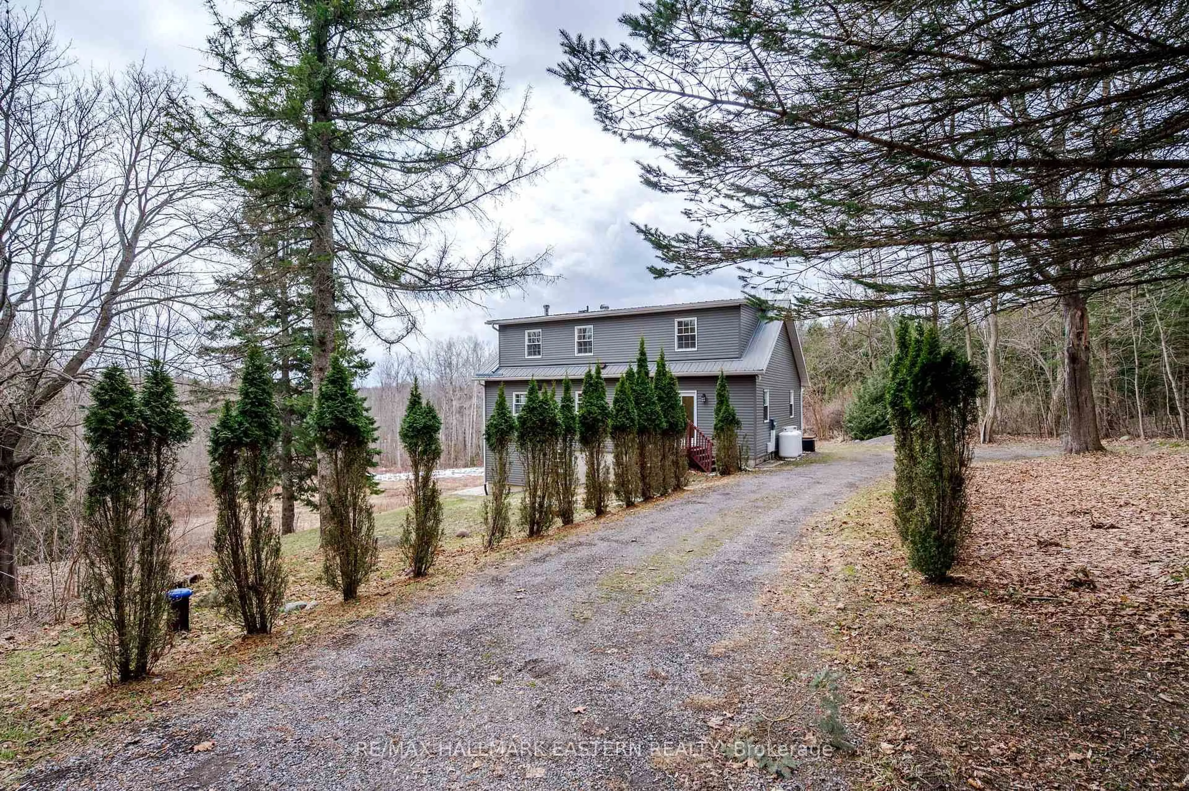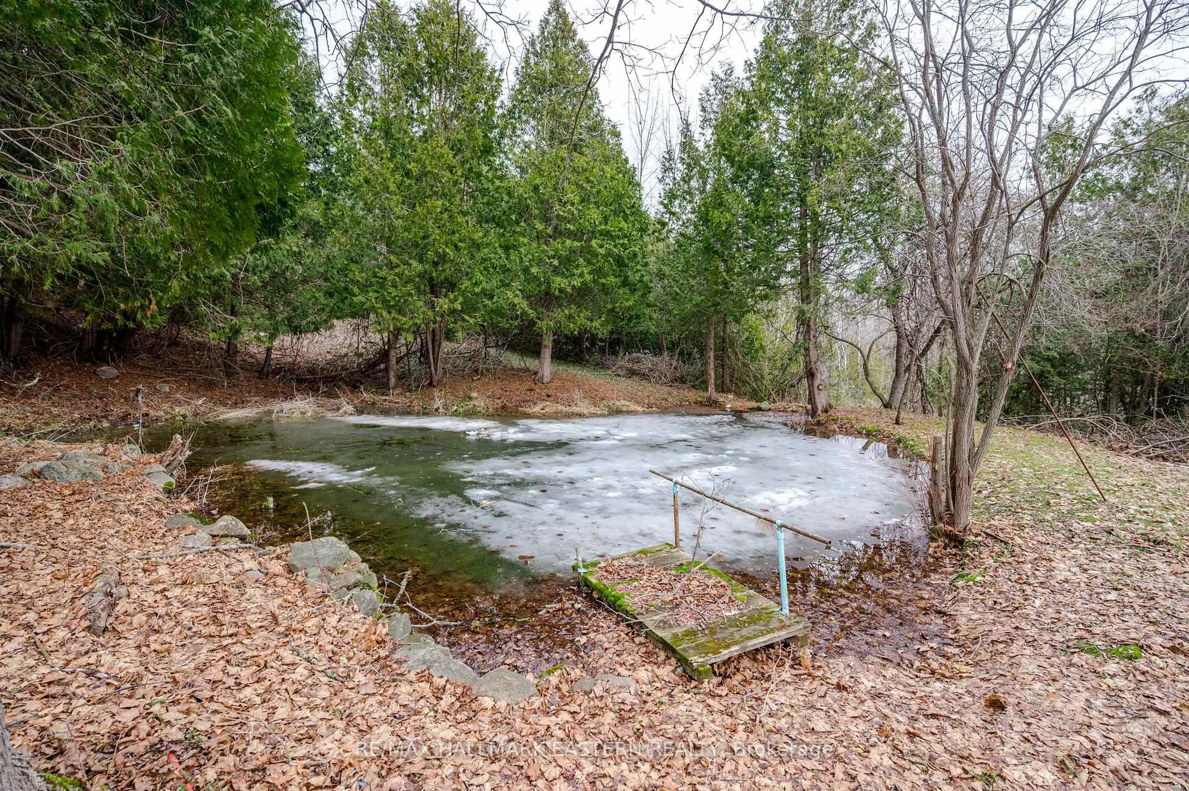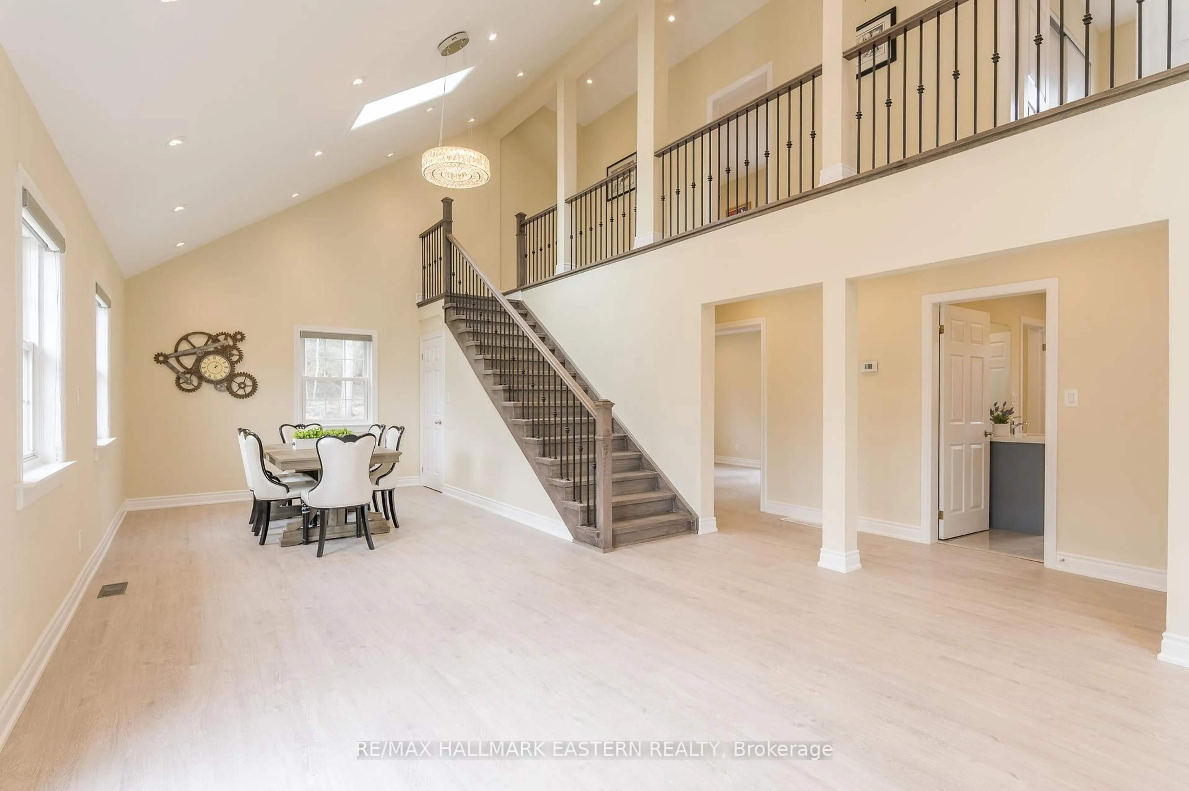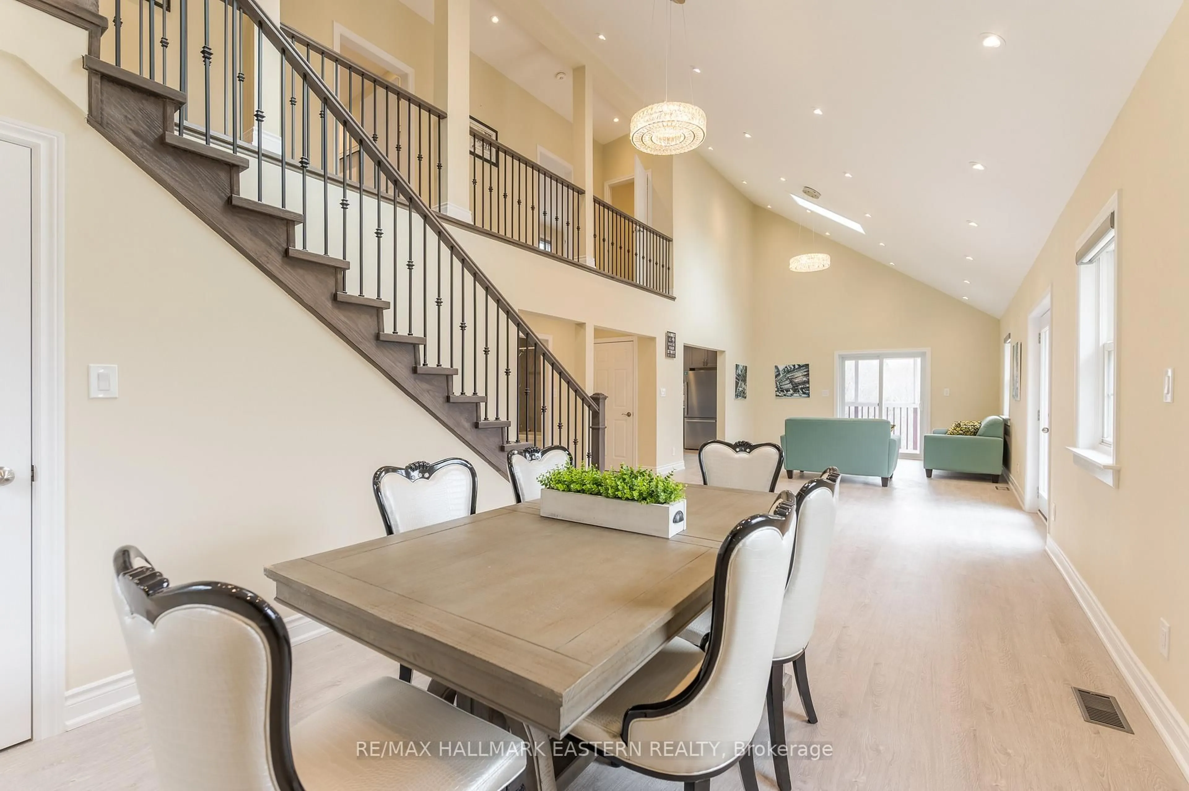521 Concession Rd 8, Trent Hills, Ontario K0L 1Y0
Contact us about this property
Highlights
Estimated valueThis is the price Wahi expects this property to sell for.
The calculation is powered by our Instant Home Value Estimate, which uses current market and property price trends to estimate your home’s value with a 90% accuracy rate.Not available
Price/Sqft$464/sqft
Monthly cost
Open Calculator
Description
This beautifully renovated home, with approximately $300,000 invested in updates, is located on a sprawling 1.84-acre lot and offers the perfect blend of modern amenities and natural beauty. Upon entering, you are greeted by soaring 16-foot vaulted ceilings that create an expansive, light-filled space throughout the open-concept living areas. The home has been meticulously updated with high-quality finishes, blending contemporary design with timeless elegance.The spacious main and upper floor layout includes 3 bedrooms and 2 bathrooms, featuring a stunning primary bedroom with an ensuite and its own private walkout, allowing you to enjoy peaceful mornings or stunning sunsets in complete privacy.The fully renovated basement with a separate entrance offers endless possibilities, making it an ideal in-law suite, guest space, or rental opportunity. This private area is designed for both comfort and convenience, with its own kitchen, 2 bedroom + deb and private bathroom, providing both privacy and accessibility.Step outside to your 1.84-acre lot, where you'll find a serene pond, perfect for relaxation or outdoor activities. The home is also equipped with a durable steel roof, providing long-lasting protection and peace of mind for years to come.This property offers endless opportunities for gardening, outdoor fun, or future expansion, while still being conveniently located to the town of Hastings, where you can run all your errands while enjoying the views of Lock 18 and nearby amenities.With approximately $300,000 spent on renovations, this home is a rare find that combines luxury, functionality, and natural beauty. Don't miss the opportunity to make this exceptional property your own!
Property Details
Interior
Features
Main Floor
Living
4.34 x 8.15Dining
3.27 x 3.78Primary
3.04 x 5.564 Pc Ensuite
Bathroom
3.04 x 2.394 Pc Ensuite
Exterior
Features
Parking
Garage spaces -
Garage type -
Total parking spaces 10
Property History
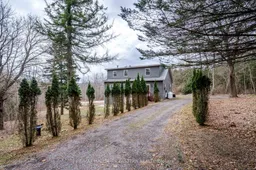 49
49
