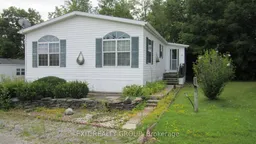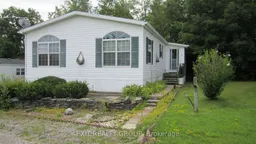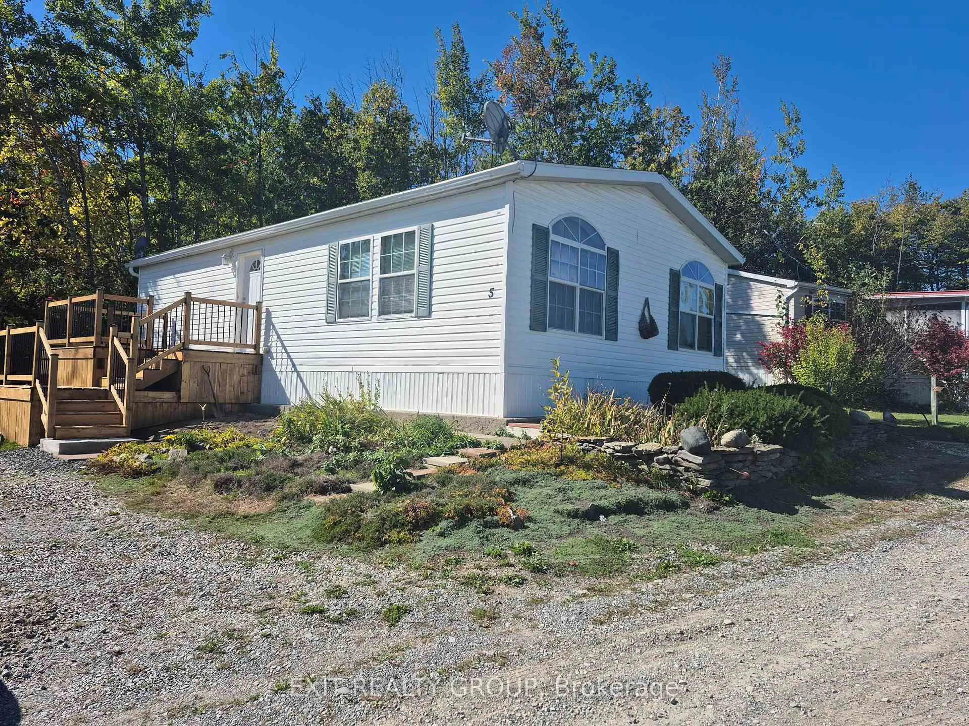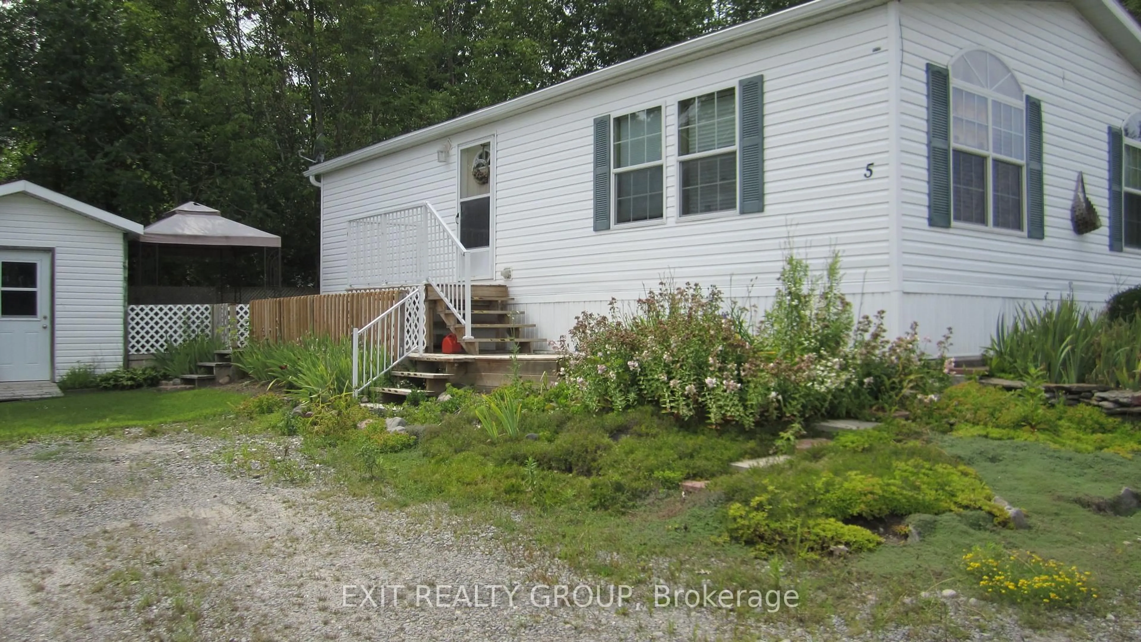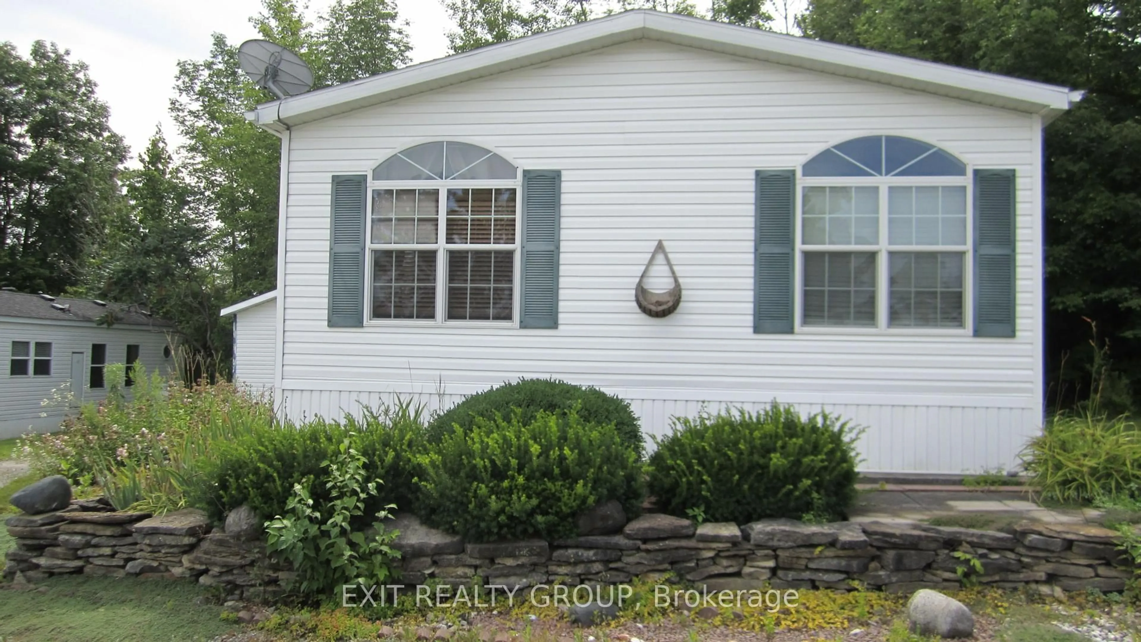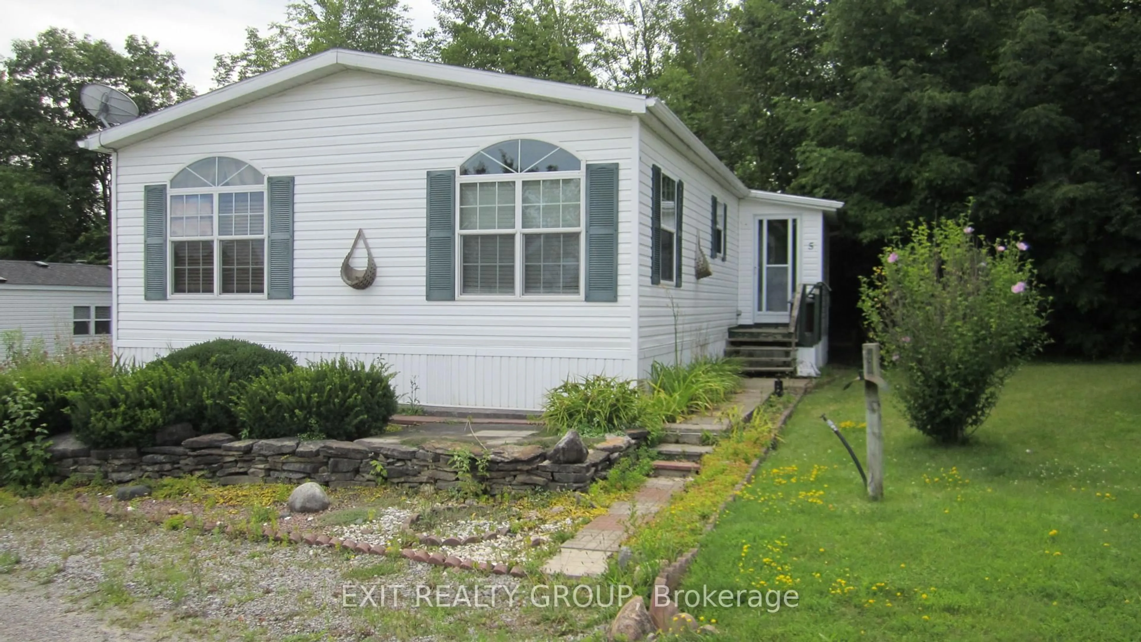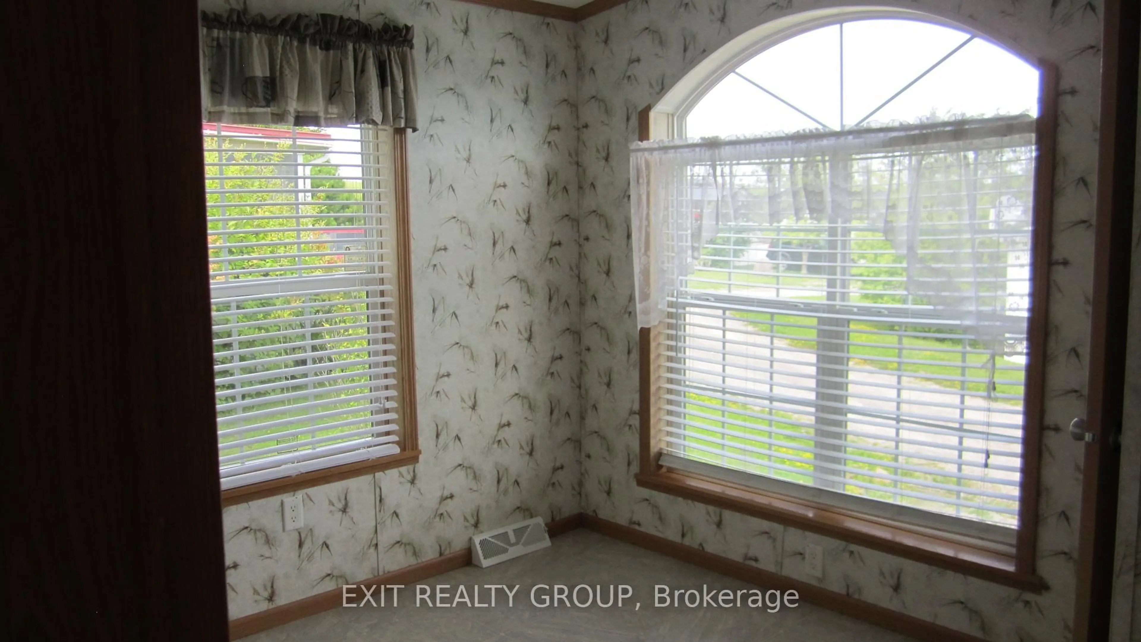5-152 Concession Road 11 W, Trent Hills, Ontario K0L 1Y0
Contact us about this property
Highlights
Estimated valueThis is the price Wahi expects this property to sell for.
The calculation is powered by our Instant Home Value Estimate, which uses current market and property price trends to estimate your home’s value with a 90% accuracy rate.Not available
Price/Sqft$321/sqft
Monthly cost
Open Calculator
Description
This modular home in Valleyview Estate offers year-round comfort and privacy with its well-insulated construction, open layout, and scenic views of Trent's rolling hills. Featuring a spacious living area, a primary bedroom with ensuite, a guest suite, functional mudroom, and a practical kitchen. New countertop will be installed along with some new windows, also new front and back deck with low rising steps. This unit has no neighbours behind, making it ideal for peaceful living. Move in and enjoy ... life.
Property Details
Interior
Features
Main Floor
Kitchen
3.05 x 4.57Primary
4.27 x 3.664 Pc Ensuite
2nd Br
3.05 x 3.05Living
4.27 x 6.1Exterior
Parking
Garage spaces -
Garage type -
Total parking spaces 2
Property History
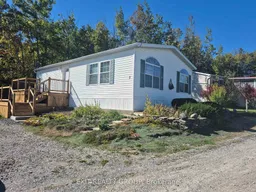 15
15