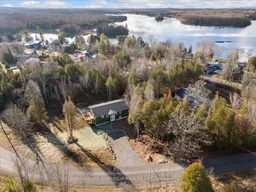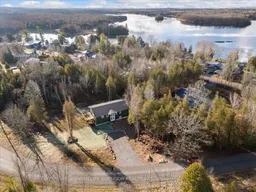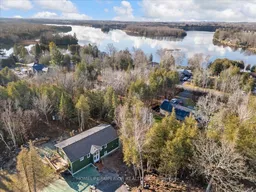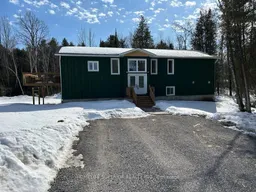QUALIFIED FIRST TIME HOME BUYERS - this house could be priced at approximately $599,905 for you! Beautiful custom built raised bungalow in the picturesque waterfront community of Cedar Shores. A quaint neighbourhood with both established and newly built year-round homes and seasonal cottages. Approx 3400 sq. ft. of open concept living space over two generous floors flooded with sunshine from the oversized windows throughout. The main level features the kitchen with custom cabinetry, slate GE appliances, quartz countertops and a gorgeous waterfall island, the living room, and the dining room with sliding doors to the deck where you can lounge and BBQ. Down the hall are the principal bedroom with a 4-piece ensuite and two additional bedrooms with a large family 5-piece bathroom. The lower level is completely finished with a large family room, built-in snack centre with beverage fridge, cabinetry and wall mounted wine rack, a 4-piece bathroom, 4th bedroom, laundry room and storage room. Ample space for use as a multi-family home. Less than 5 minutes to the Trent River, Monument Park, public boat launch, Hwy 7 and the Town of Havelock (Tim's, restaurants, groceries, bank, LCBO). Approximately 15 minutes to Campbellford, Toonie Park and Ferris Provincial Park with a spectacular lookout over Ranney Falls and pedestrian bridge over the Trent River Gorge. Hiking, snowmobile and ATV trails only minutes away. Only 30 mins to Peterborough and an hour to Hwy 407. Experience the beauty of all four seasons in your new home in Cedar Shores.
Inclusions: Fridge, Stove, Dishwasher, Microwave, Beverage Fridge, ELF's, Window Coverings, Wall Mounted Wine Rack. Hot Water Tank and Water Equipment Owned.







