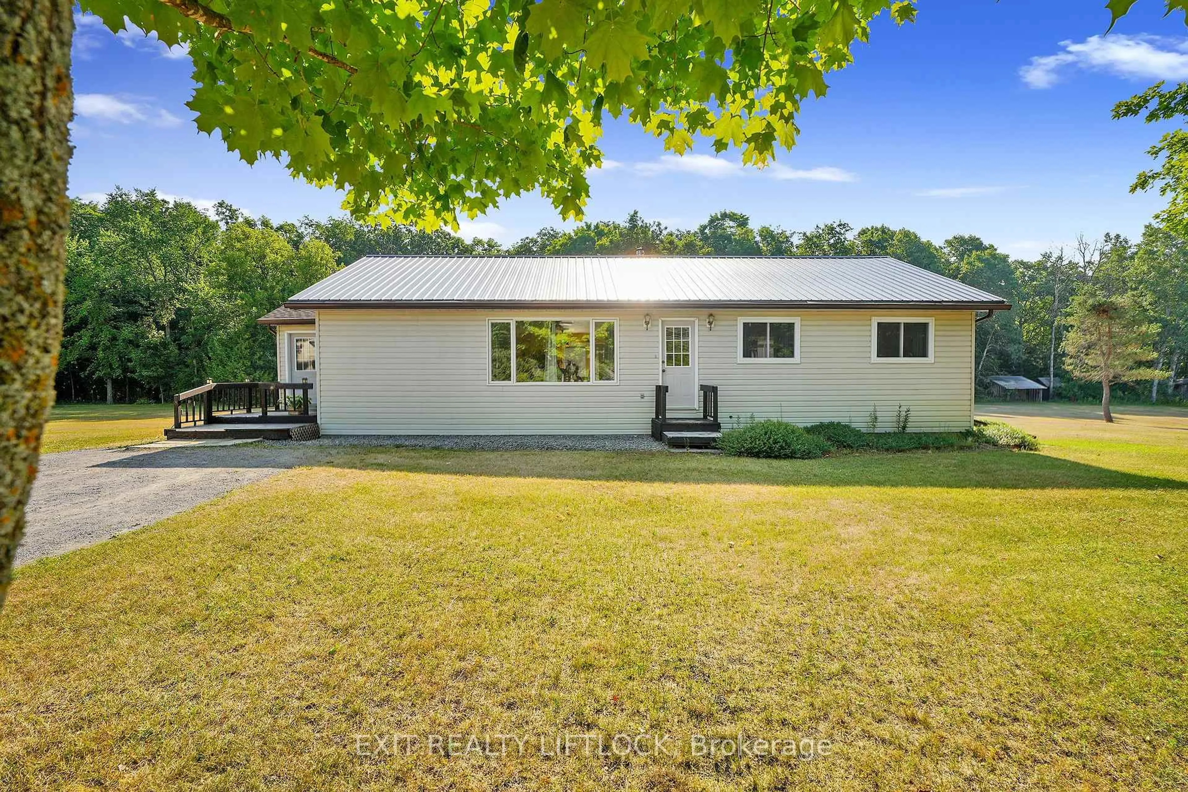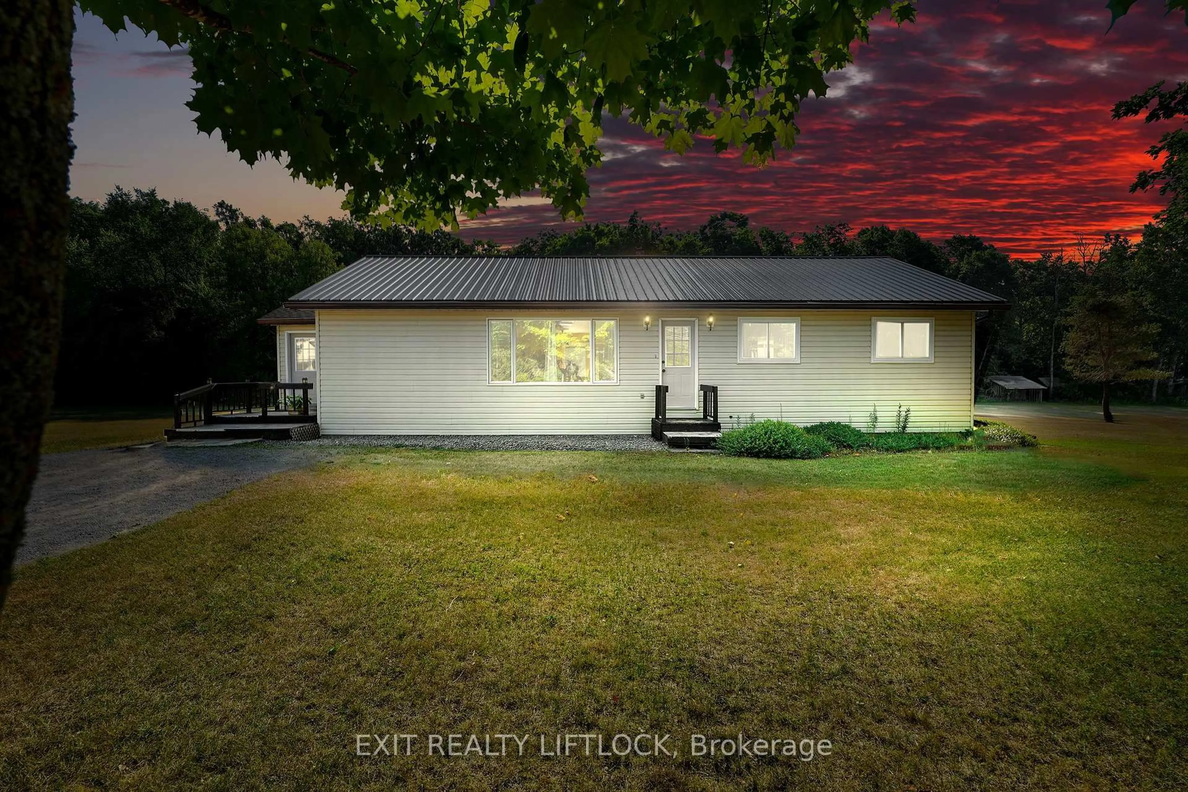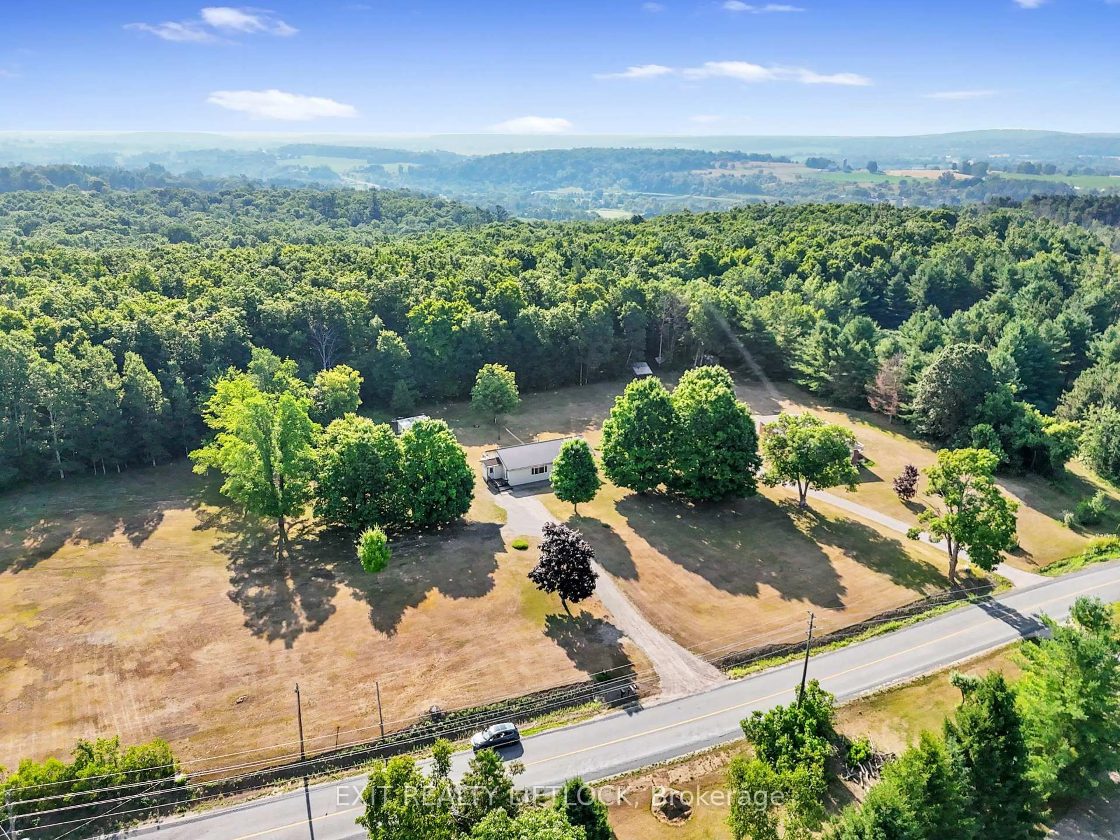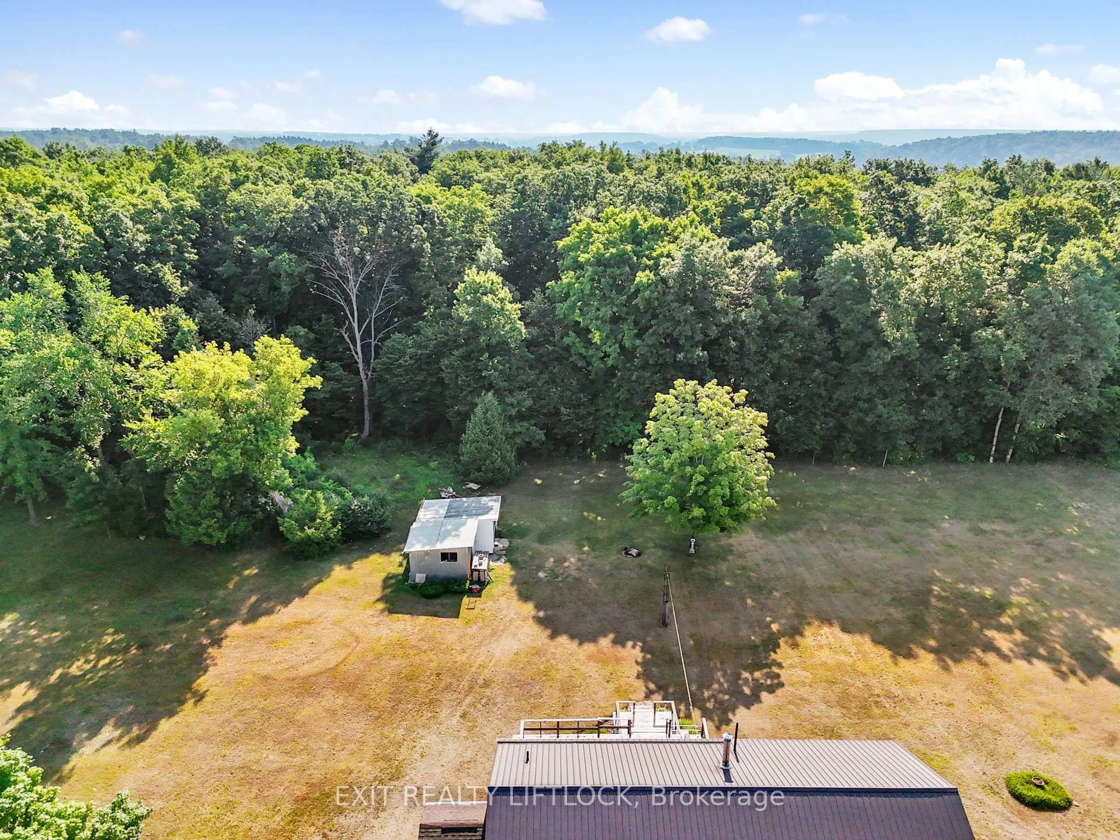Sold conditionally
Re-listed 156 days ago
45 Godolphin Rd, Trent Hills, Ontario K0K 3K0
•
•
•
•
Sold for $···,···
•
•
•
•
Contact us about this property
Highlights
Days on marketSold
Total days on marketWahi shows you the total number of days a property has been on market, including days it's been off market then re-listed, as long as it's within 30 days of being off market.
207 daysEstimated valueThis is the price Wahi expects this property to sell for.
The calculation is powered by our Instant Home Value Estimate, which uses current market and property price trends to estimate your home’s value with a 90% accuracy rate.Not available
Price/Sqft$472/sqft
Monthly cost
Open Calculator
Description
Property Details
Interior
Features
Heating: Forced Air
Fireplace
Basement: Full, Part Fin
Exterior
Features
Lot size: 124,977 SqFt
Parking
Garage spaces -
Garage type -
Total parking spaces 8
Property History
Login required
Price changeActive
$•••,•••
Login required
Re-listed
$•••,•••
156 days on market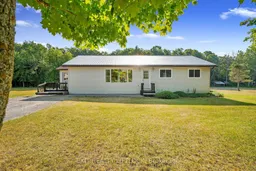 49Listing by trreb®
49Listing by trreb®
 49
49Login required
Terminated
Login required
Price change
$•••,•••
Login required
Listed
$•••,•••
Stayed --50 days on market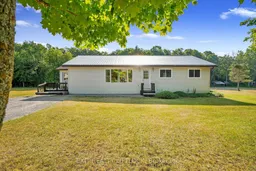 Listing by trreb®
Listing by trreb®

Property listed by EXIT REALTY LIFTLOCK, Brokerage

Interested in this property?Get in touch to get the inside scoop.
