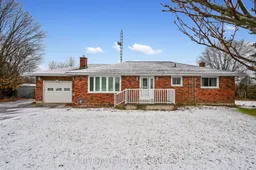Welcome to this beautiful family friendly 3 bedroom brick bungalow, just waiting for some personal touches and a refresh, nestled on a spacious 1.25 acre lot, offering the perfect blend of country living and modern convenience. With a private, tranquil setting, this property features an abundance of outdoor space, including lush fruit and vegetable gardens, ideal for green thumbs or anyone seeking their own slice of paradise. The spacious kitchen offers ample counter space and storage, making it perfect for family meals and entertaining. The dining and living room are warm and welcoming with the hardwood floors, large bay window, and enjoy the natural gas fireplace on the chilly evenings. The lower level features a large recreation room, providing additional space for family gatherings, hobbies, or a home theater. With plenty of room to spread out, this basement area adds tremendous value to the home. Outside, the property continues to impress with not one, but two detached workshops, perfect for those with a passion for DIY projects, storage needs, or even running a small business. A single detached garage provides additional storage for your vehicles or tools. Whether you're looking to relax and enjoy the natural surroundings or create your dream garden , this property offers endless possibilities. The combination of practical features and serene outdoor spaces makes this bungalow a rare find. Don't miss the opportunity to make this wonderful property your forever home!
Inclusions: All appliances, freezer in basement, hot water heater - owned
 40
40


