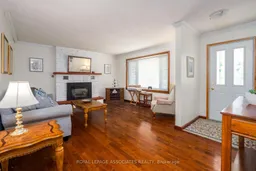Immaculate 3+1 Bedroom Solid Brick Country Bungalow on a Stunning 1+ Acre Lot. Nestled next to the prestigious Pine Ridge Golf Course, this beautifully maintained solid brick bungalow offers the perfect blend of country charm and modern comfort, just minutes from Warkworth's town centre. Set on a private, treed, and landscaped 1+ acre lot, the property is full of potential for outdoor enjoyment, expansion, or simply soaking in the serene surroundings. Step inside to discover spacious living areas with brick fireplaces featuring gas inserts on both levels, creating a warm and inviting atmosphere year-round. Front and rear decks provide ideal spaces for entertaining or relaxing, while a screened sunroom off the rear deck is perfect for enjoying year-round evenings in comfort. A brand new, fully renovated basement offers additional living space, ready to be enjoyed as a family room, home office, or recreation area. Practical design includes an enclosed breezeway connecting the attached 1.5-car garage to the kitchen, combining functionality with ease of living. Recently updated roof in this well cared for home provides peace of mind. This immaculate country home combines privacy, elegance, and convenience, offering a rare opportunity to enjoy quiet, country living with town amenities just moments away, including a short drive to Campbellford and Cobourg.
Inclusions: All appliances, window coverings and existing fixtures.
 50
50


