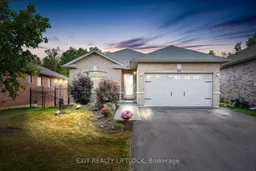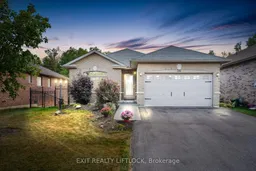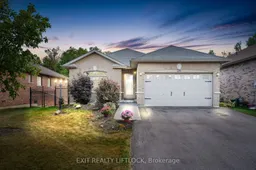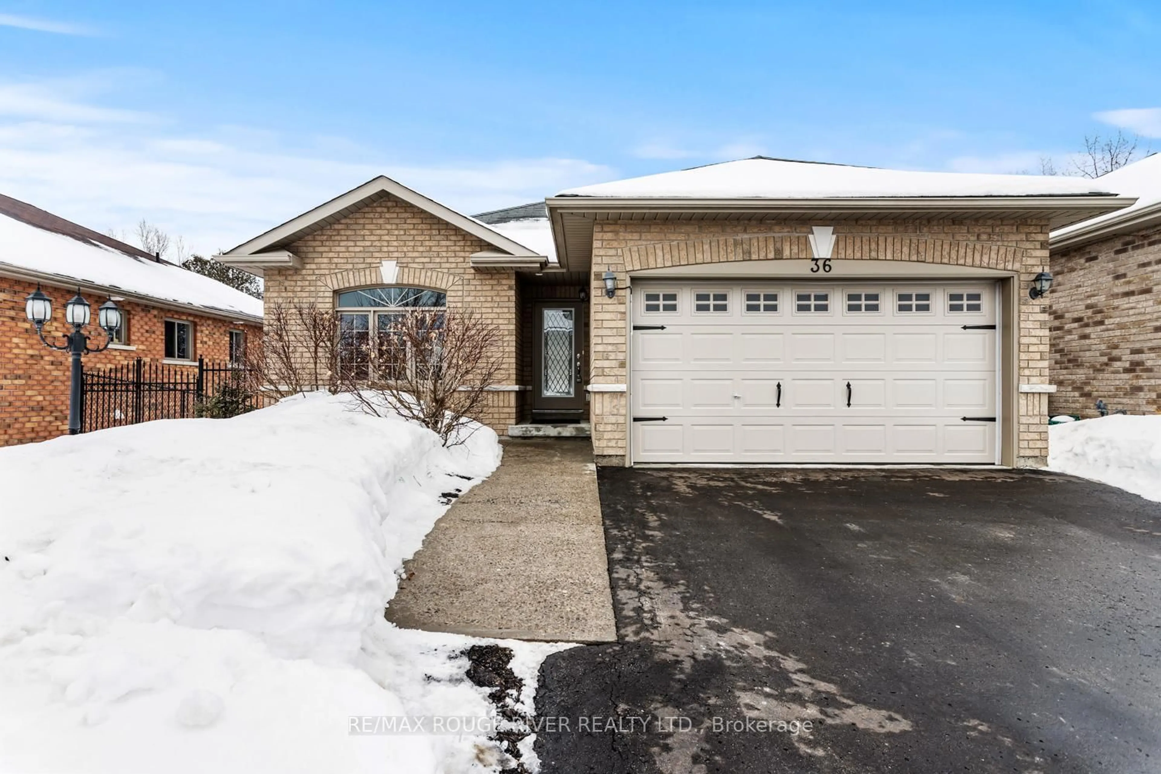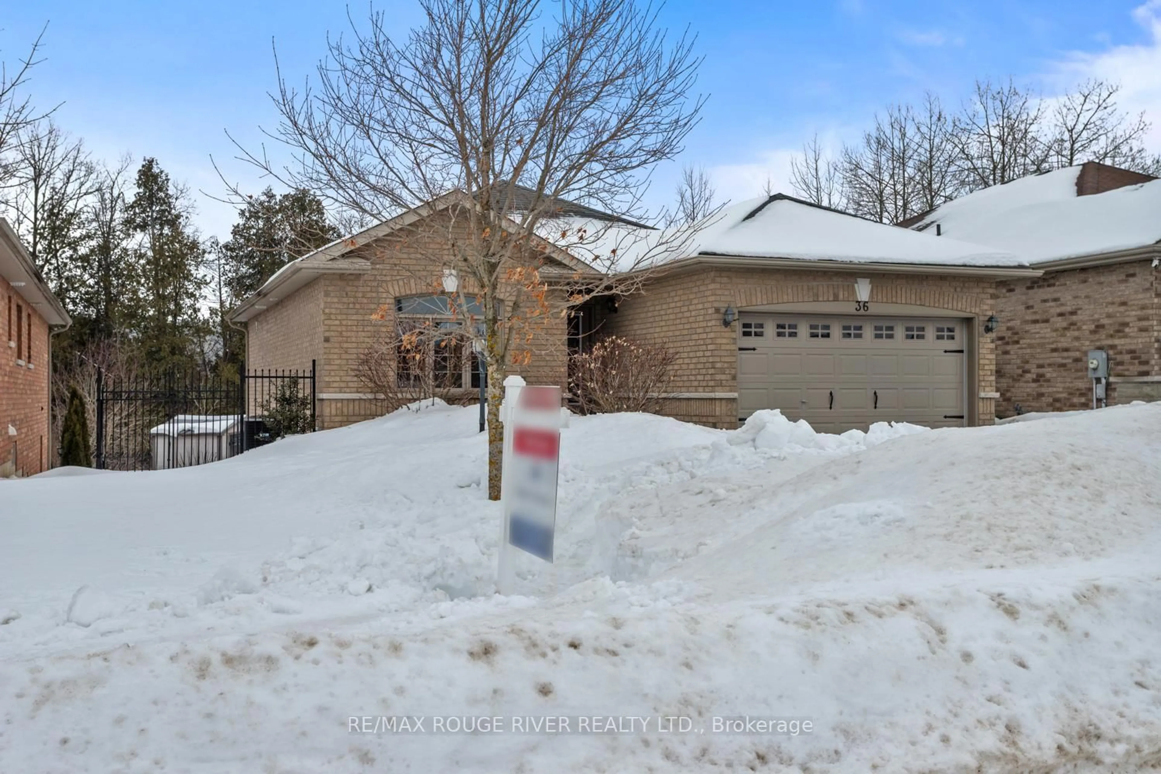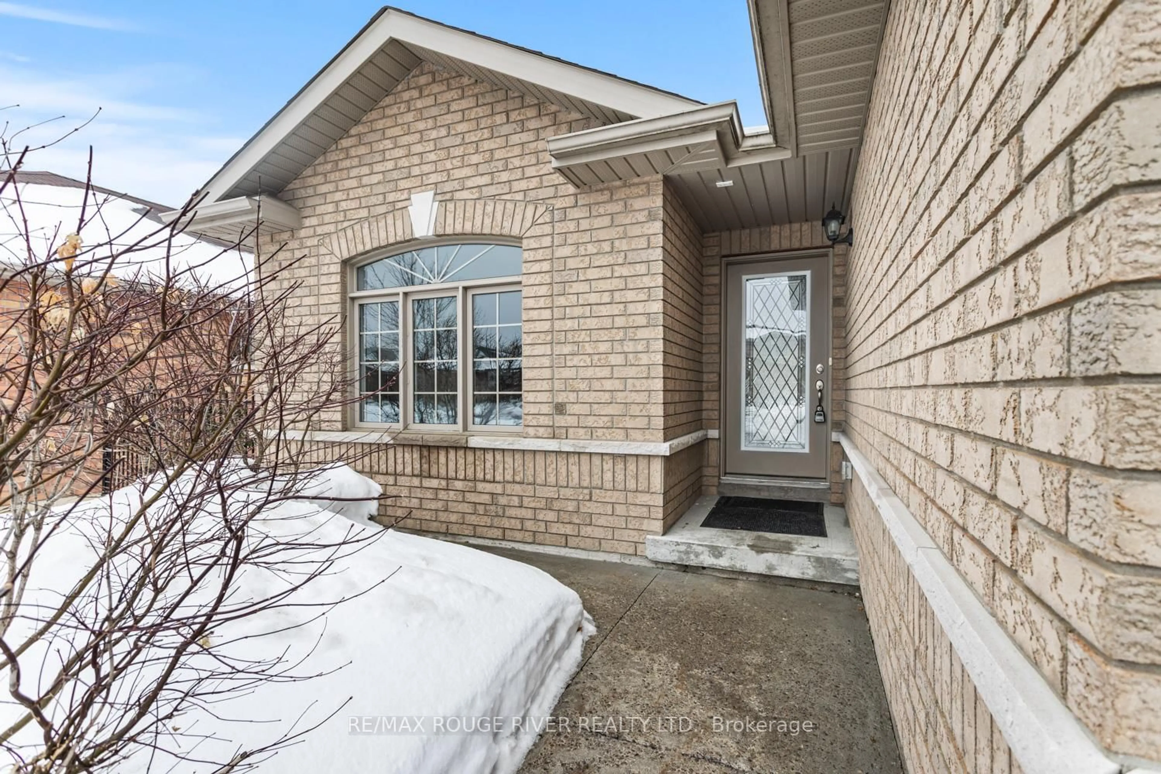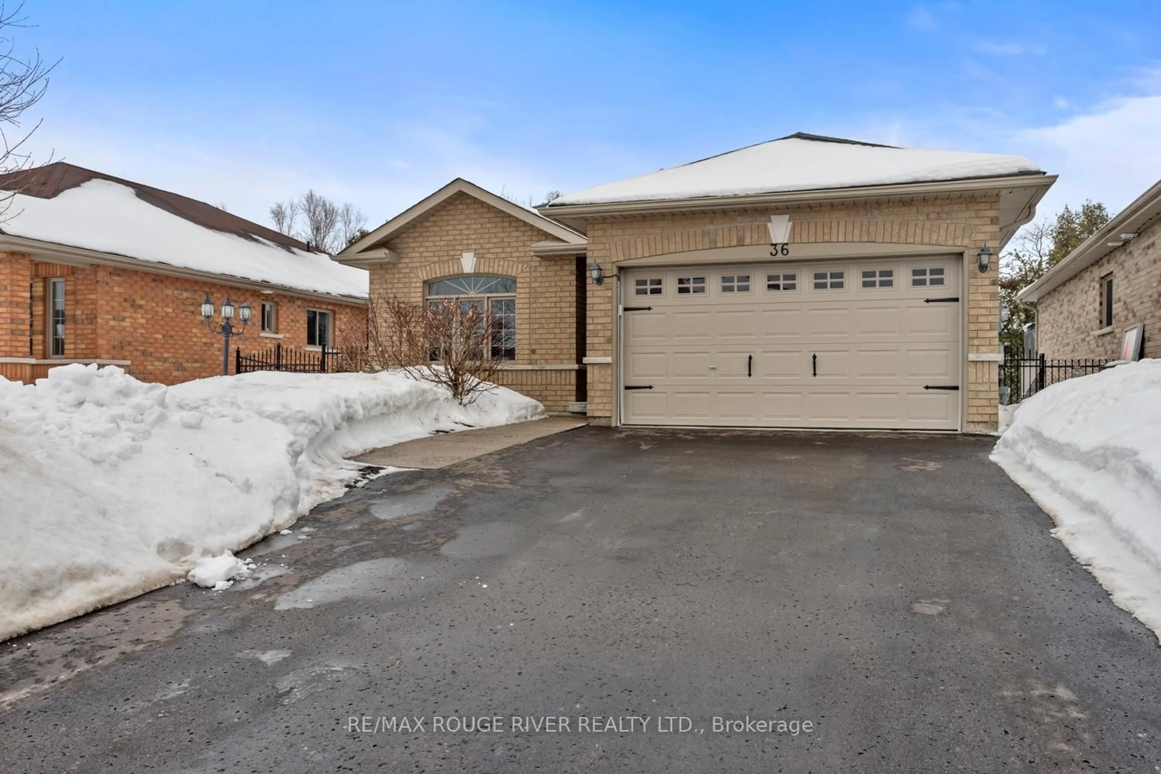36 White Hart Lane, Trent Hills, Ontario K0L 1Y0
Contact us about this property
Highlights
Estimated valueThis is the price Wahi expects this property to sell for.
The calculation is powered by our Instant Home Value Estimate, which uses current market and property price trends to estimate your home’s value with a 90% accuracy rate.Not available
Price/Sqft$695/sqft
Monthly cost
Open Calculator
Description
Welcome to this charming well maintained brick bungalow situated on a premium lot backing onto peaceful open space. Ideal for downsizers or those seeking for easy main floor living, this bright, open-concept home features vaulted ceilings, main-floor laundry, a four piece bathroom and two comfortable bedrooms. The kitchen walk out to a private deck overlooking the greenspace is perfect for relaxing with no backyard neighbours. The finished lower level allows for plenty of additional living space with a family room, bedroom or office, three piece bathroom, and walkout to a private patio with hot tub. The fully fenced backyard offers a peaceful retreat with nature right at your doorstep, perfect for year-round relaxation. The 1.5-car garage provides ample parking and additional storage. Located in a desirable neighbourhood close to all amenities, and easy access to Peterborough and Cobourg. Enjoy small-town living in this welcoming waterfront community on the Trent-Severn. A wonderful place to call home!
Property Details
Interior
Features
Main Floor
Kitchen
4.2 x 3.5Living
3.9 x 3.5Primary
4.4 x 3.52nd Br
3.0 x 2.7Exterior
Features
Parking
Garage spaces 1
Garage type Attached
Other parking spaces 2
Total parking spaces 3
Property History
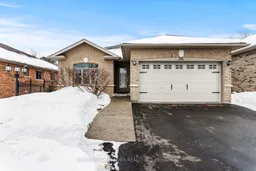 35
35