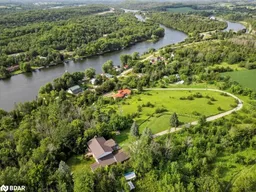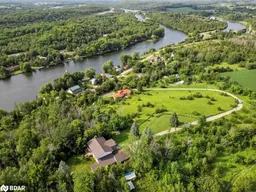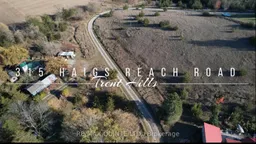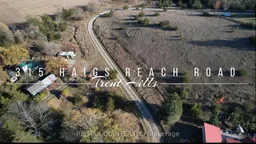Beautifully renovated 2-storey home boasts 4 bedrooms and 3 bathrooms nestled on a sprawling 5-acre lot, offering a blend of modern elegance and spacious comfort. As you step inside, a grand tiled foyer welcomes you, leading seamlessly into the exquisite kitchen adorned with bright white cabinets and a sizable quartz island an ideal centrepiece for entertaining gatherings. Natural light foods the sunken recreation room, complete with a pool table that adds a touch of leisure to the space. Adjacent to the foyer, the cozy living room invites relaxation, featuring a pellet stove that provides warmth on chilly evenings. The main floor is further enhanced by a practical laundry room/half bath, boasting granite counter tops, and expansive hallways that amplify the home's airy ambience. The upper level unveils a breathtaking open circular hallway, guiding you to the primary bedroom suite with its luxurious en-suite bathroom. Additional bedrooms, including a versatile office space, and a well appointed main-floor bathroom complete the upper level. This residence offers not just a home, but your own private oasis an opportunity you won't want to miss.
Inclusions: Dishwasher,Dryer,Hot Water Tank Owned,Refrigerator,Stove,Washer,4x8 Slate Pool Table, Red Shed, Gazebo
 47
47





