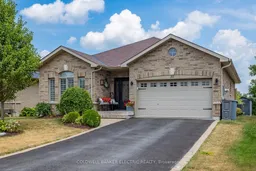Wake up to serene sunrises overlooking rolling fields. Located in the charming village of Hastings, Ontario, this beautifully maintained all-brick bungalow offers the perfect blend of comfort, style, and peaceful rural living. Step inside to a bright and calming space featuring a modern interior, vaulted ceilings with potlights, an open-concept dining area and kitchen complete with granite countertops, a breakfast bar and ample cabinetry. This home boasts a primary bedroom with walk-in closet and a 4pc ensuite featuring a relaxing soaker tub & separate tiled shower. Sliding glass door to the 2 tier backyard deck, a 2nd bedroom out front and a convenient main floor laundry room with access to the 1.5 car insulated garage. Downstairs is a spacious finished lower level with a guest suite, full bath, and room for your gym, movie nights, and hobbies. This home also offers the practical features you need: gas heat, central air, a GenerLink hookup for your portable generator and a backyard shed. Nestled near the Trent River in a scenic valley between Lake Seymour and Rice Lake right at Lock 18 on the Trent-Severn Waterway this home invites you to slow down and enjoy the view. Whether you're looking for a peaceful retreat or a low-maintenance home near the water, 31 Old Trafford Drive delivers timeless comfort in a picturesque setting.
Inclusions: Fridge, Oven, Countertop Microwave, Dishwasher, Existing Ceiling Light Fixtures, Existing Window Blinds and Drapes, Washer & Dryer, Ceiling Hung Drying rack, Garbage/Recycling Storage at Side of House, 2 Electric Fireplaces, Gazebo, Shed, Projector & Screen In TV Room, Dining room wall cabinets. Bathroom Mirrors.
 41
41


