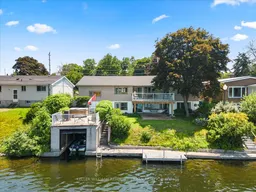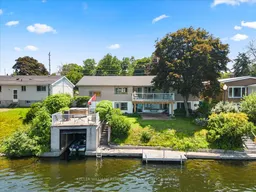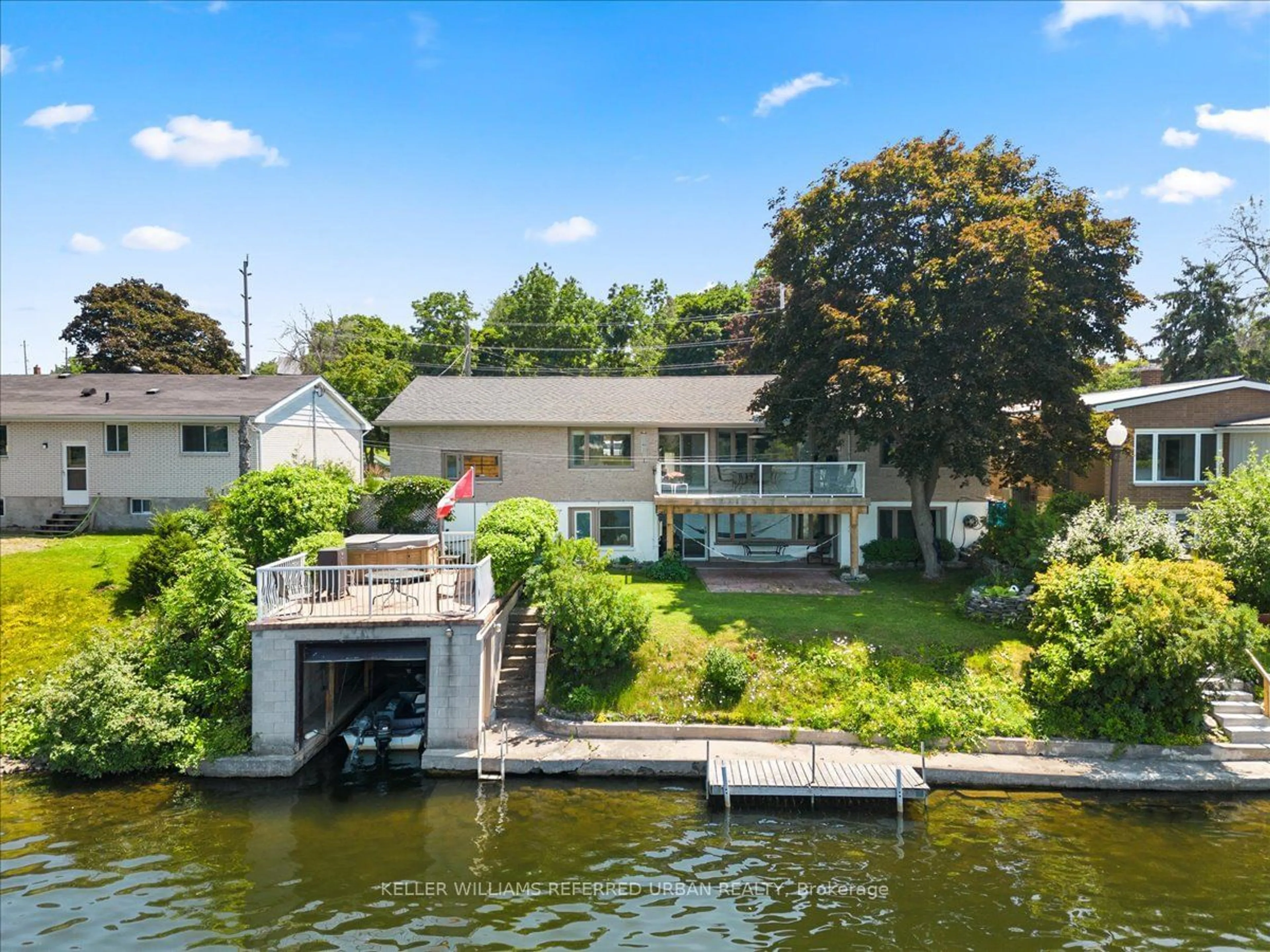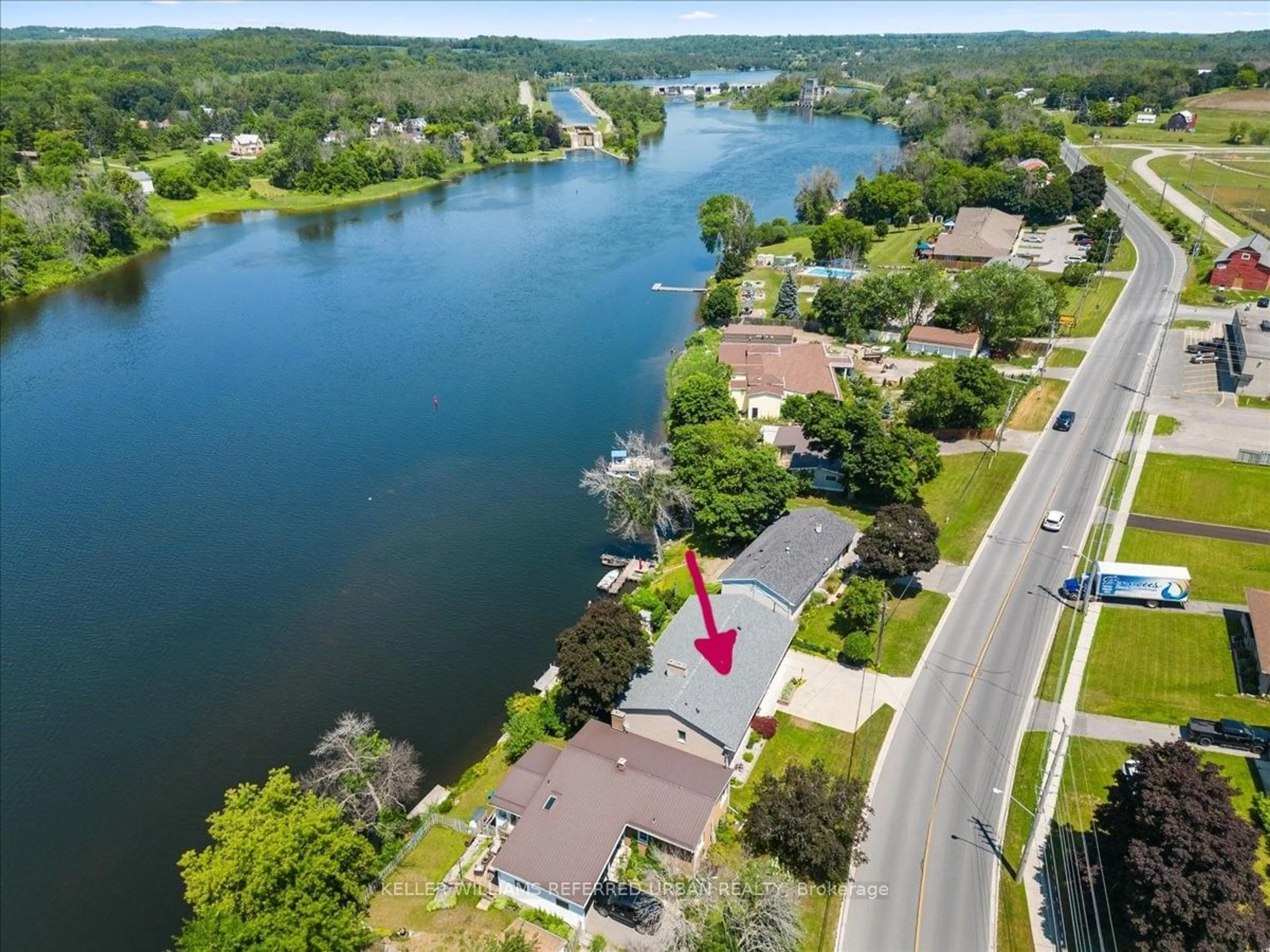290 Front St, Trent Hills, Ontario K0L 1L0
Contact us about this property
Highlights
Estimated ValueThis is the price Wahi expects this property to sell for.
The calculation is powered by our Instant Home Value Estimate, which uses current market and property price trends to estimate your home’s value with a 90% accuracy rate.$881,000*
Price/Sqft$403/sqft
Days On Market20 days
Est. Mortgage$3,844/mth
Tax Amount (2023)$3,834/yr
Description
Rare find in cottage country- Welcome to your beautiful raised bungalow water front oasis, equipped with concrete boat house, boat lift, wet slip and dock. Large picture windows taking in the amazing view of the Trent Severn. Enjoy cottage living all year around with all the comforts of modern day living. This property features: hot tub, on demand hot water tank, in floor heating, 2 natural gas fire places, custom design kitchen with 1/2inch travertine marble tiles imported from Turkey, central vac, 10KW stand by Generator, keyless entry. LED lighting throughout, Roof soffit & facianew 2019, oversized garage with lots of shelves and storage, security system bonus in-law suite or basement apartment with separate entrance for income potential! MUCH MUCH MORE -This is a must see!
Property Details
Interior
Features
Bsmt Floor
Kitchen
3.50 x 3.12Bathroom
3.75 x 2.314 Pc Bath / Heated Floor / Led Lighting
Bathroom
2.74 x 2.25W/O To Yard / Overlook Water / Large Window
Office
5.66 x 3.19W/O To Yard / Overlook Water / Closet
Exterior
Features
Parking
Garage spaces 1
Garage type Attached
Other parking spaces 4
Total parking spaces 5
Property History
 39
39 39
39



