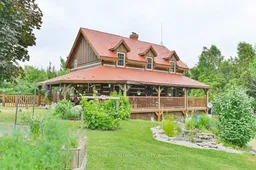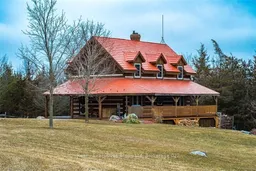Enjoy peaceful rural living, less than 10 minutes to convenient town offerings @ Trent Hills' 2818 5th Line East. Lovingly updated & sure to impress from the moment you arrive to this stunning solid timber framed home. New luxury vinyl flooring throughout the main level in Savannah Islands adds an updated elegance to this comfortable oasis. Oak kitchen cabinetry with pull out pantry feature & detached island with under valance lighting & fun bamboo countertops overlooks the spacious dining area. The warm & efficient brick wood stove fireplace with built in pizza oven separates this space from the large living room offering enlarged newer windows & sliding door. The main level also offers a 3 piece bath with added glass & tiled step in shower. Up the sturdy wood staircase to the polished pine flooring, you will find 3 great sized bedrooms, each with closets & double closets in the primary. An abundance of windows here as well, nicely filtering sunlight to the drywalled upper walls providing even more light. The full bath grants a deep soaking tub with armrests & a separate tiled step in shower. The bright basement offers a rec room/flex space, laundry (with new washing machine & dryer) + an impressive workshop. Great function here with its many electrical outlets and oversized side yard entry. Covered roof from the outer side allows convenient drive up access when loading wood or working on projects. Many exterior offerings at this 2.2 acre lot. Relax on the wrap around covered deck overlooking the healthy established floral & veggie gardens with your very own goldfish pond or retreat to the private rear deck with pool & fenced yard area. The beautiful forest beyond belongs to this property as well, creating nice seclusion, attracting an abundance of beautiful bird species & a fun place for children to roam & explore in nature. Ideal storage in the included 3 storage sheds + a nicely hidden area under the front decking. ~The perfect pairing of function & beauty~
Inclusions: Refrigerator, Stove, Dishwasher, Dining Hutch with Glass Upper Shelving, Washing Machine, Dryer, Rods, Curtains, Shelving Above Windows, Living Room Overhead Light, Fixed Shop Workbench, All Sheds, Pool Equipment (solar blanket, filter, pump, vacuum, hose, skimmer)





