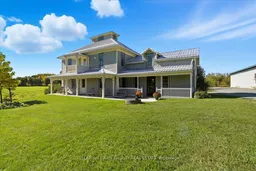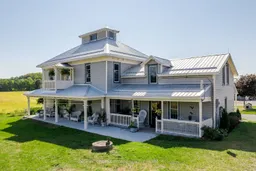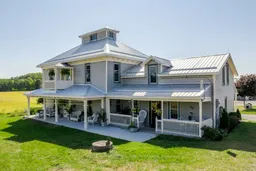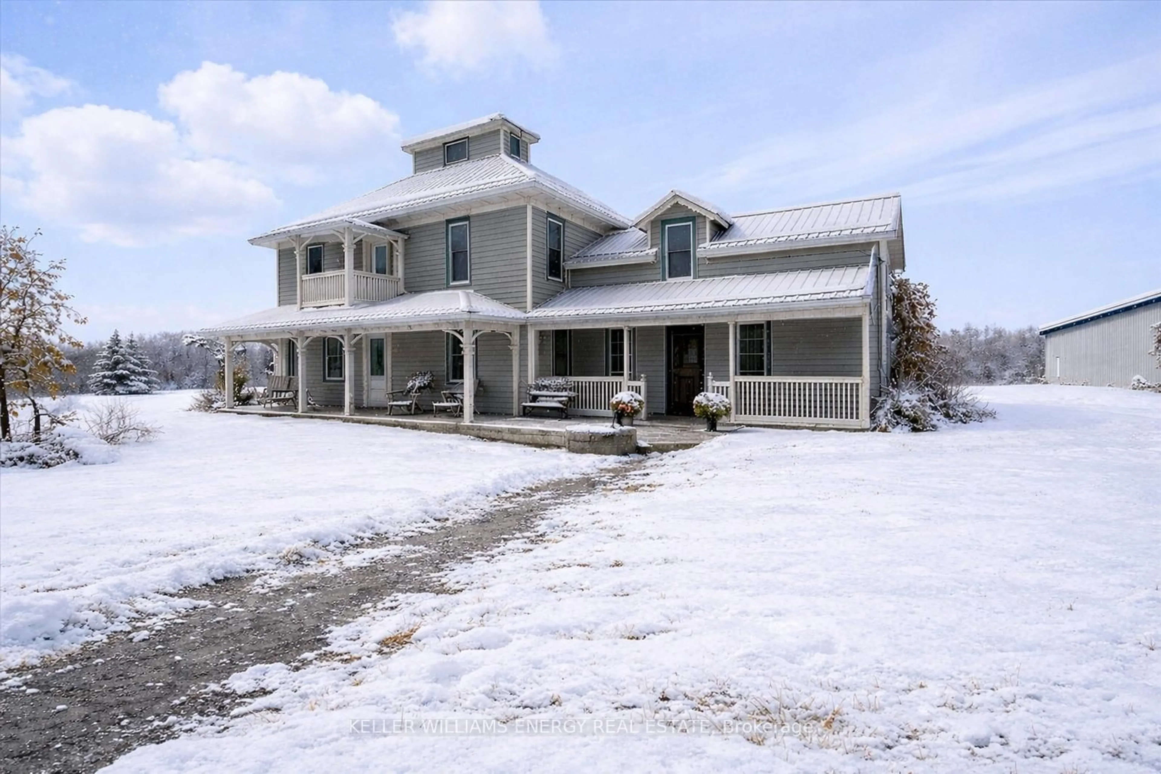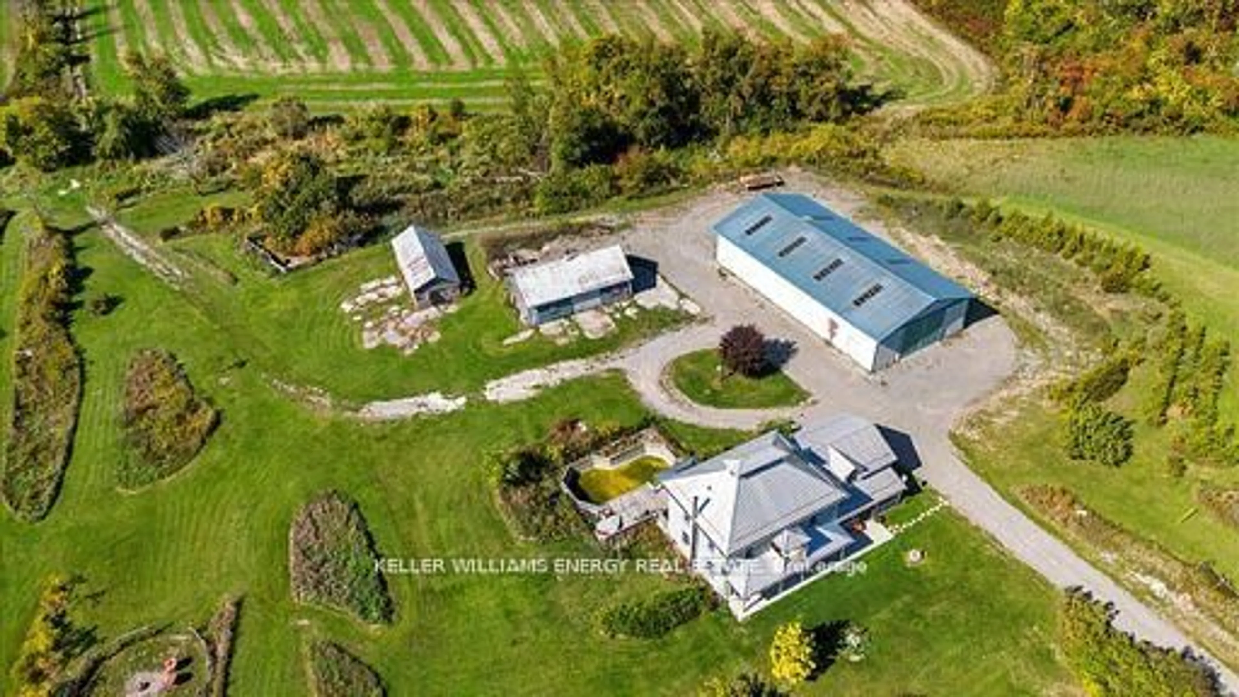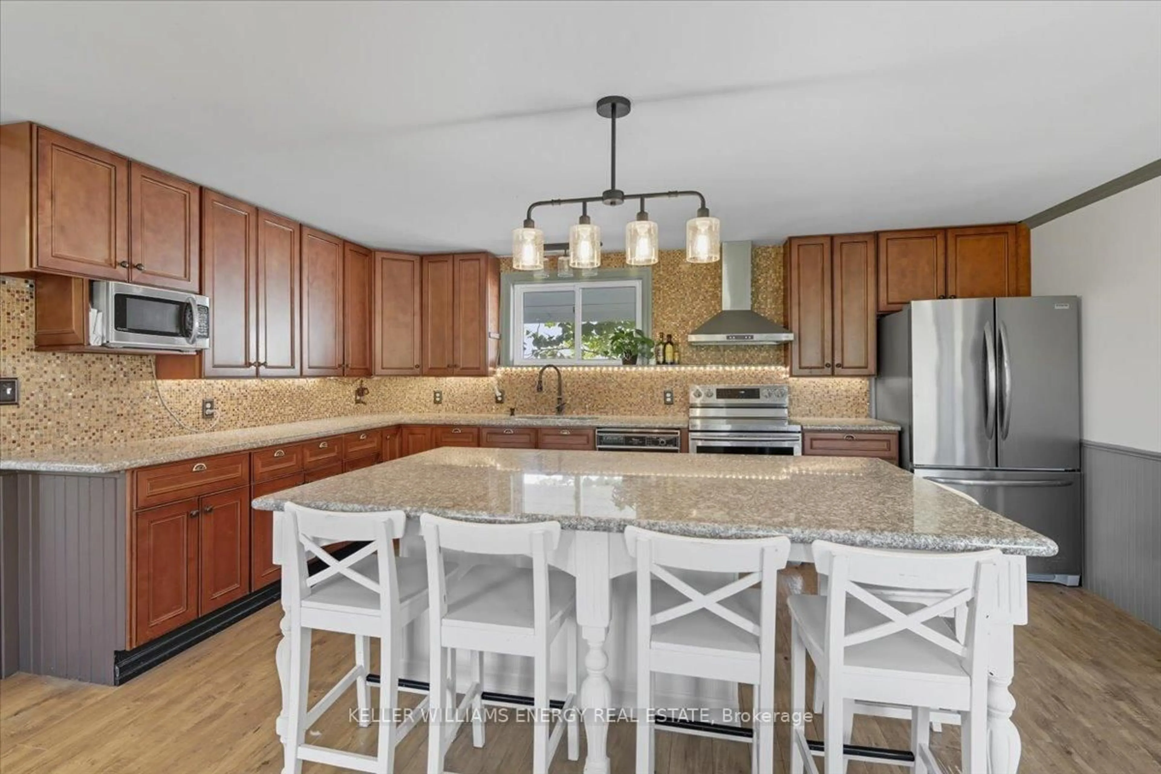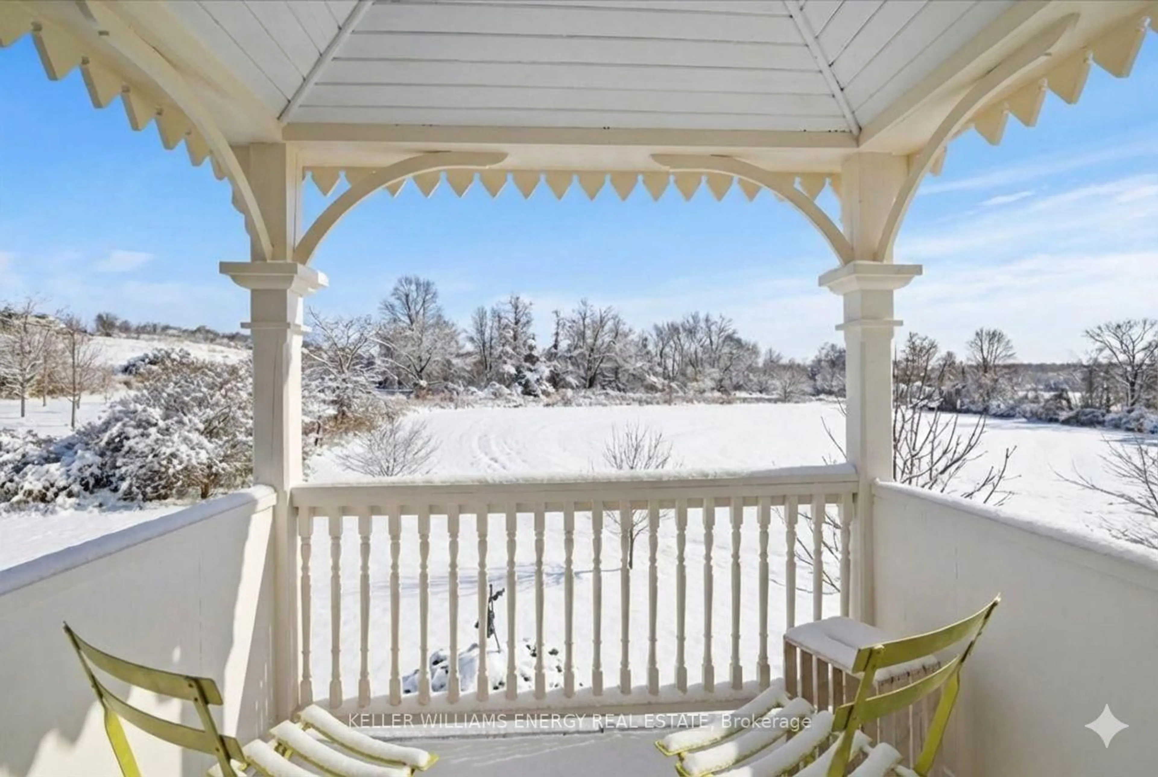28 Lockhart Crt, Trent Hills, Ontario K0K 3K0
Contact us about this property
Highlights
Estimated valueThis is the price Wahi expects this property to sell for.
The calculation is powered by our Instant Home Value Estimate, which uses current market and property price trends to estimate your home’s value with a 90% accuracy rate.Not available
Price/Sqft$383/sqft
Monthly cost
Open Calculator
Description
Trendy Warkworth location! This home is a great opportunity to own a picturesque retreat nestled in the rolling Northumberland Hills. Built in 1860, this inviting and sun-filled farmhouse sits proudly on approx. 5 private and manageable acres, offering sweeping pastoral views from every window. Thoughtfully updated for modern living while preserving the craftsmanship of a bygone era, the home radiates charm, character, and tranquility. Spacious principal rooms provide the perfect setting for family life or entertaining, with 5 bedrooms, 2 bathrooms, a renovated kitchen with centre island and breakfast bar, and a welcoming living room that opens to the deck and pool. Upstairs, the rare windowed Belvedere provides a breathtaking 360 panoramic view, while a loft with skylight offers additional versatile living space. Outdoors, the property is currently a hobby farm with multiple outbuildings, including a 40' x 80' skylit metal-sided barn/workshop, garden shed, paddock, and riding ring, ideal for a variety of uses or a live/work lifestyle. Pigs and pigeons can be assumed, or removed prior to closing,. Located minutes from the vibrant Village of Warkworth, with charming cafes, shops, galleries, and golf, this rare property is perfect for nature lovers, hobby farmers, or those seeking a peaceful rural retreat.
Property Details
Interior
Features
Main Floor
Kitchen
5.31 x 5.31Renovated / Centre Island / Breakfast Bar
Living
5.23 x 3.61Formal Rm / W/O To Deck / O/Looks Pool
Dining
4.43 x 5.23Formal Rm
Br
4.19 x 3.37Exterior
Features
Parking
Garage spaces 10
Garage type Detached
Other parking spaces 10
Total parking spaces 20
Property History
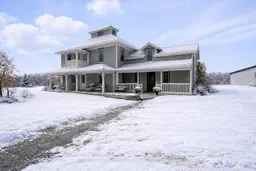 37
37