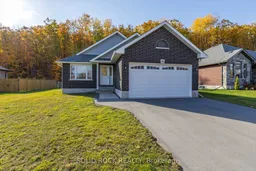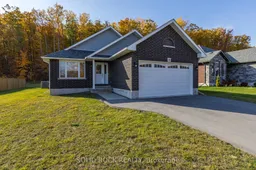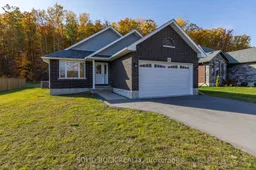Welcome to Campbellford's Elite Haven on the Trent. A Stunning Home with Premium Upgrades! This bright and spacious home sits on a 66-foot frontage with a 250-foot deep lot - backing onto a private, treed area perfect for scenic views and year-round tranquility. Over $40,000 in Modern Upgrades for enhanced style and comfort! Key Features: Spacious Open-Concept Basement - A blank canvas for your dream space - home theater, games room, bar, or gym. Modern Chef's Kitchen Featuring a large island, walk-in pantry, and sleek quartz countertops. Upgraded Primary Ensuite - Luxurious tiled shower with glass door for a spa-like retreat. Convenient Laundry & Mudroom Combined with direct access from the garage - perfect for busy families. Prime Location & Nearby Amenities: Sunny Life Recreation & Wellness Centre (Walking Distance) - Ice Pad, Two Pools (25m Lap Pool & Therapy Pool), Fitness Centre with Studio Rooms, Multi-purpose Event Room. Outdoor Recreation: Proposed Riverside Trail Park steps away Minutes to Ferris Provincial Park and scenic nature trails. Charming Downtown Campbellford: Doohers Bakery (Voted Canadas Sweetest Bakery!) Aron Theatre, restaurants, boutique shopping, bowling, and more. Close to hospital and essential services. Excellent Connectivity: 20 mins to Brighton & Hwy 401, 40 mins to Belleville or Peterborough, 2 hours to Toronto or Ottawa. Enjoy the perfect blend of country charm and modern convenience in one of the most sought-after communities in Trent Hills. Come see this gorgeous home today and make it yours!
Inclusions: Fridge, Stove, Dishwasher, Range Hood, Washer, Dryer, Tankless Water Heater. All Electric Light Fixtures, All Window Coverings, All Vanities and Mirrors, Garage Remote






