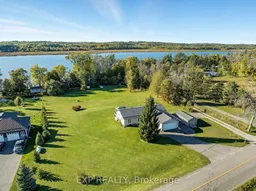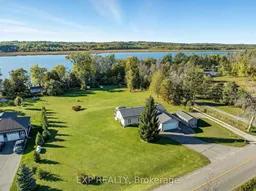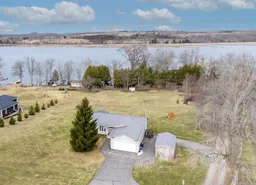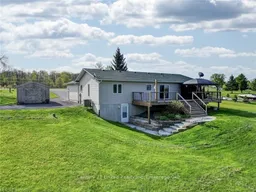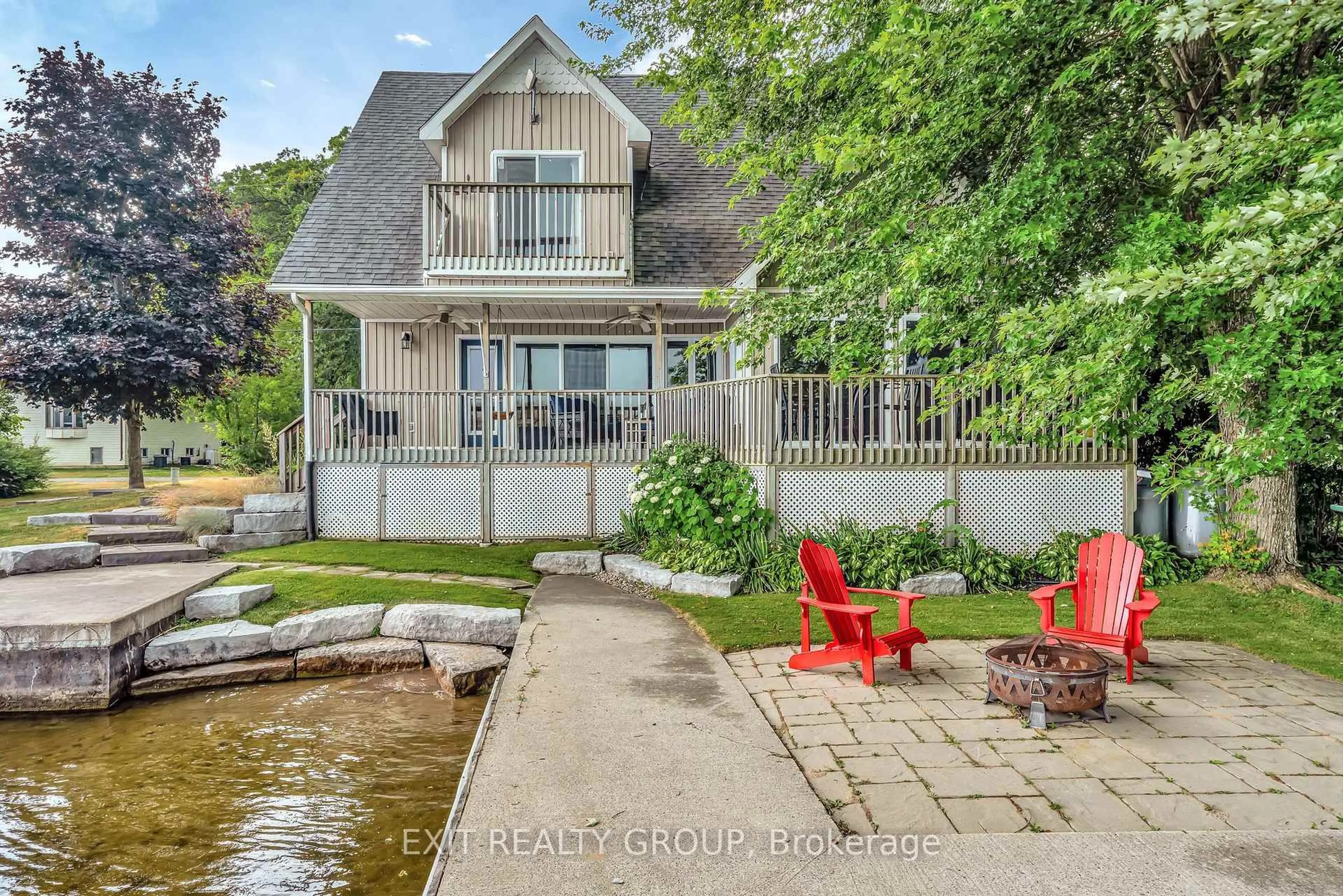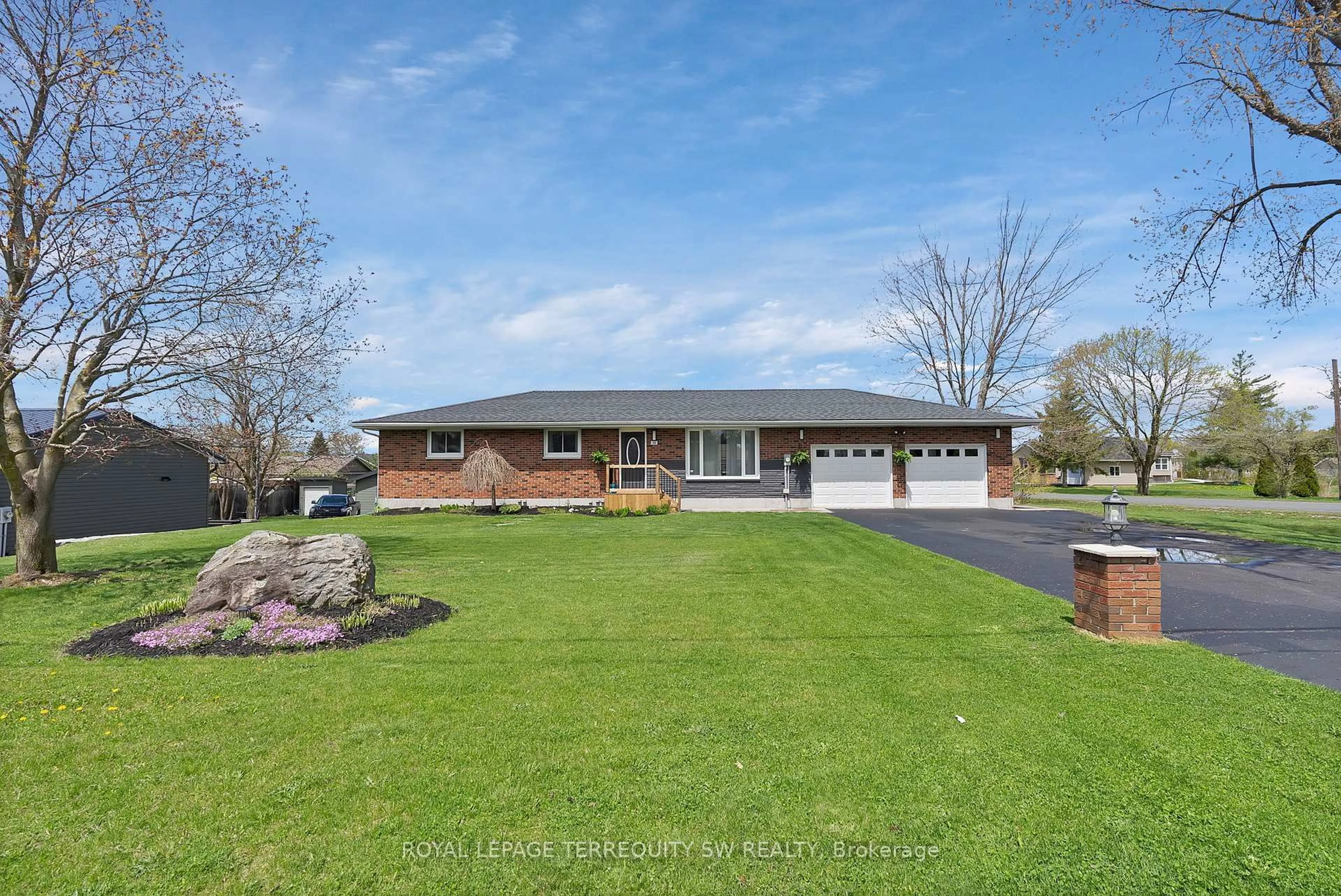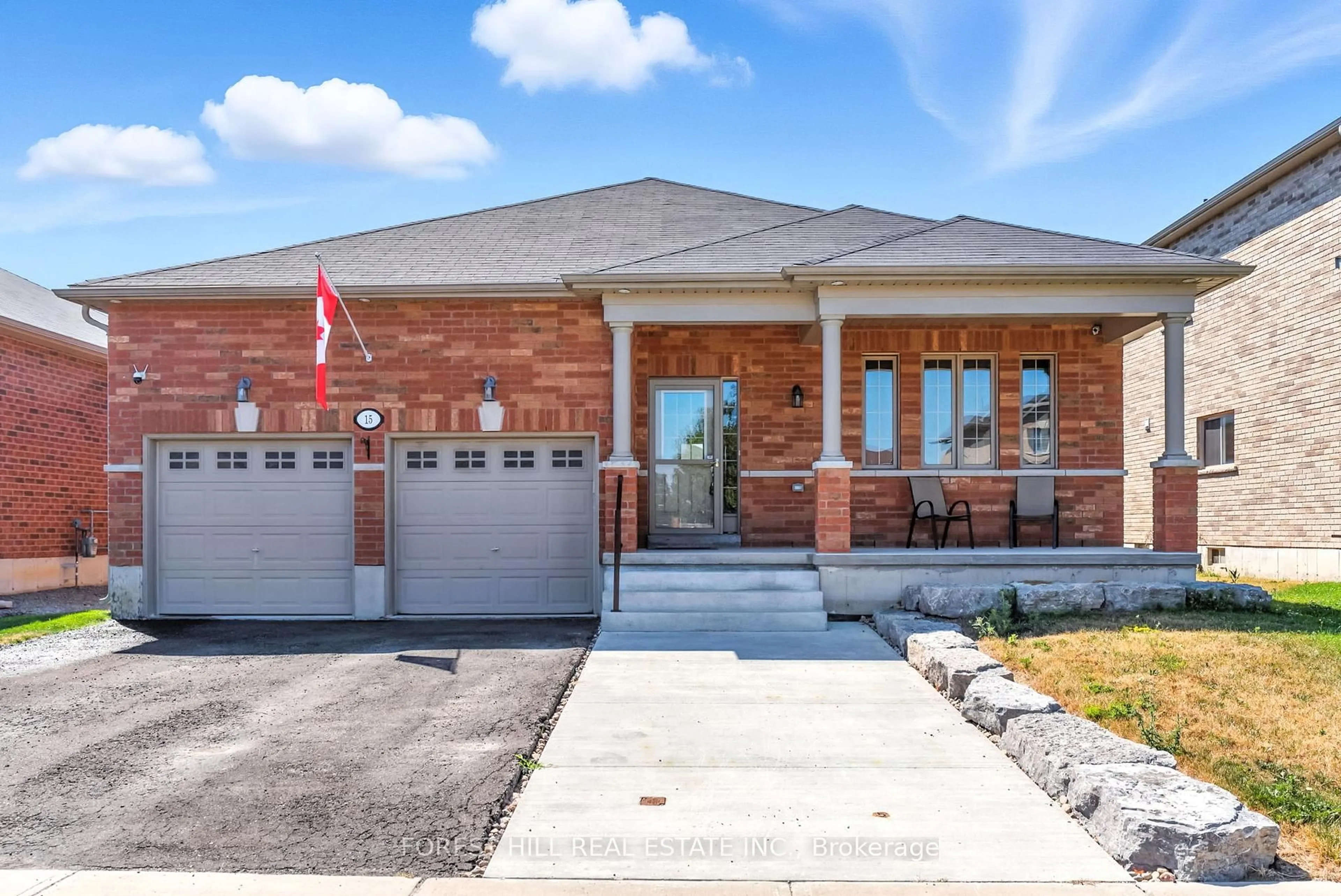Positioned perfectly to enjoy a serene and tranquil lifestyle with a back drop that will keep you coming back for more. Trade in the status quo and welcome to Northumberland County, Trent Hills and the Gateway to Around the World in the Trent Severn Waterway. This beautiful home and property possess an abundance of features, upgrades and remodels - just steps away from the water and nestled nicely on its one-acre lot. Featuring 3 total bedrooms, 3 bathrooms, an open concept main floor with a phenomenally renovated - modern eat-in kitchen with custom side board, quartz counters, updated lighting and center island. The Primary Suite highlights this level and comes complete with a large walk-in closet, updated 3-piece ensuite, featuring a custom glass walk-in shower (no lip and could be considered accessible), second closet and views of the Trent River in the distance. Completing the main floor is a remodeled 4-piece bath and two big - bright bedrooms. The lower level with separate walk-out entrance is the true X factor to this property. Providing an abundance of opportunity and possibility to the new owners, with existing 2-piece bathroom, 220 VAC outlet and family space. Finish it off to provide multigenerational living, Income potential, additional bedrooms, recreation space and soooo much more! Sit back and relax or entertain those closest to you on the private deck space with gazebo all surrounded by a beautifully landscaped Armour stone garden and pathway with the water providing the perfect backdrop. All of this and you are an enjoyable bike ride along the Trans-Canada Trail to some of the best fish and chips in the charming village of Hastings and just a short drive to Campbellford where you can find World's Finest Chocolate, famous Dooher's Bakery, Suspension Bridge, Ferris Provincial Park and so much more. Both communities offer up their own fair share of amenities. Escape reality and Enjoy The Opportunity that Presents Itself at 244 Friendly Acres Road!!
Inclusions: Fridge, Stove, Washer, Dryer, Microwave, Napoleon Gas Fireplace, Gazebo
