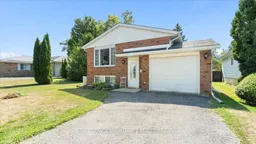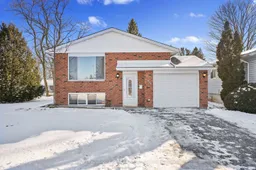This perfectly sized home for retirees or first time buyers has so much to offer. Shows like a gem with many updates all new in July 2025, including main floor window plus emergence window in lower level. Same newer flooring throughout the main level. Bright spacious living room with large front window open to kitchen/dining area with patio doors to side deck for barbequing. 4pc bath and 2 bedrooms. The primary bedroom is oversized offering wall to wall closets and shelving. This split entry home also has a nicely finished lower level, bright entertaining sized family room with large long windows. Open foyer leads to 3pc bath, spacious 3rd bedroom, huge laundry room with laundry tub and mega storage. Separate utility room with gas furnace and more storage area. Interior door from garage enters front foyer. Step down off side deck to fully fenced back yard for added privacy. Located close to all amenities and the lovely Trent River. A very welcoming area and neighbours make this your next home.
Inclusions: Fridge, Stove, Washer, Dryer, All Light Fixtures, All Window Blinds, Some Curtains, Storage Shed.





