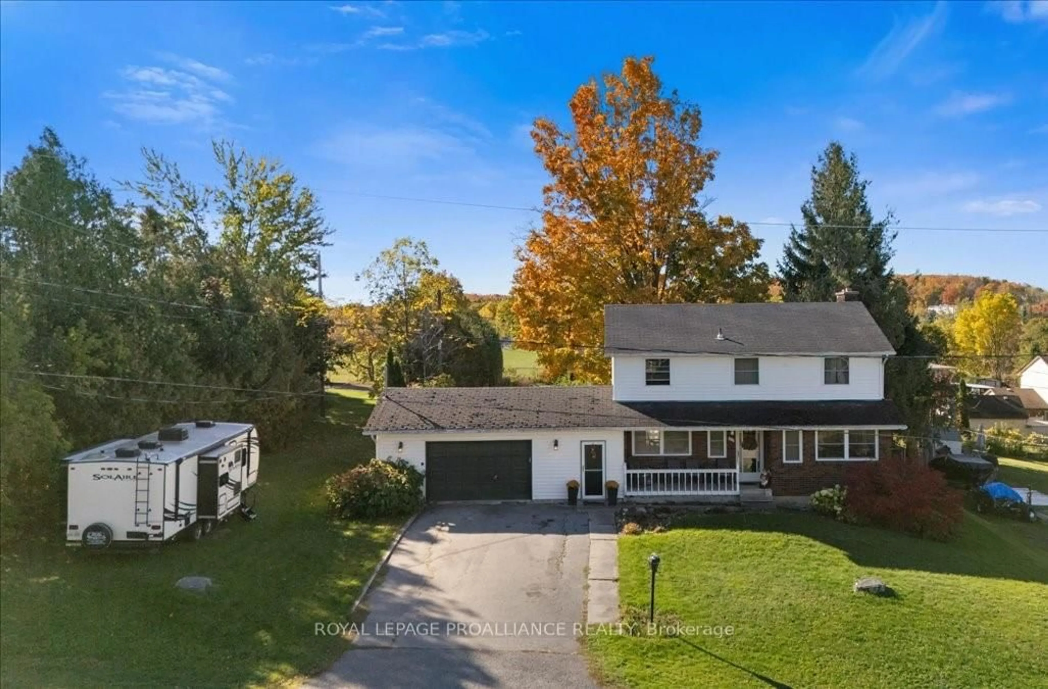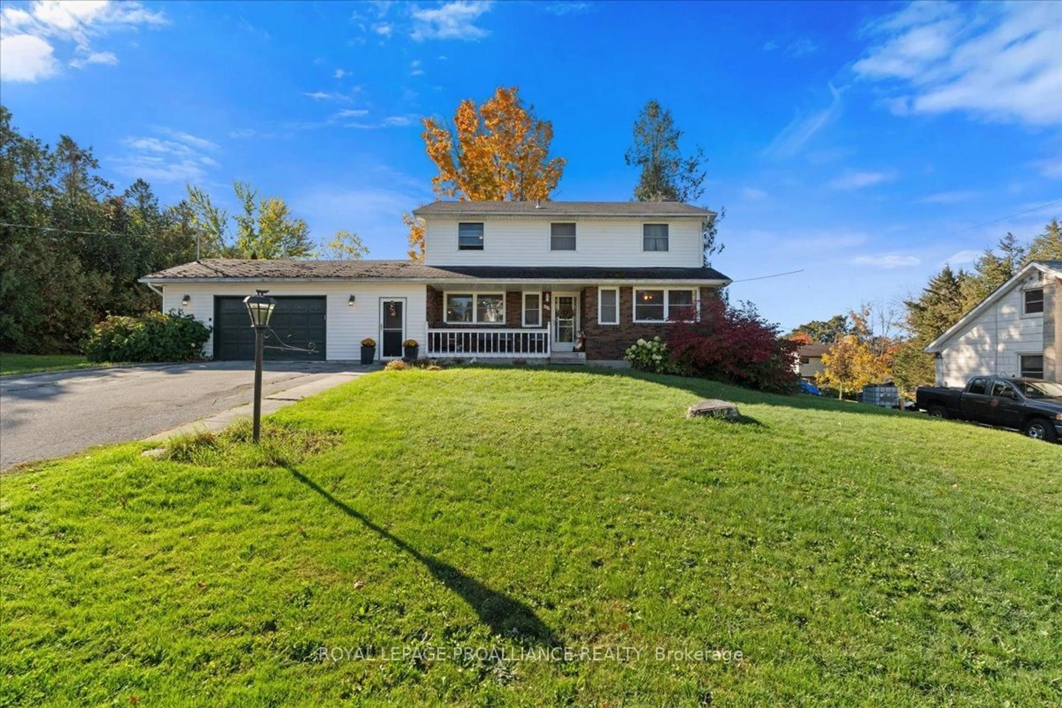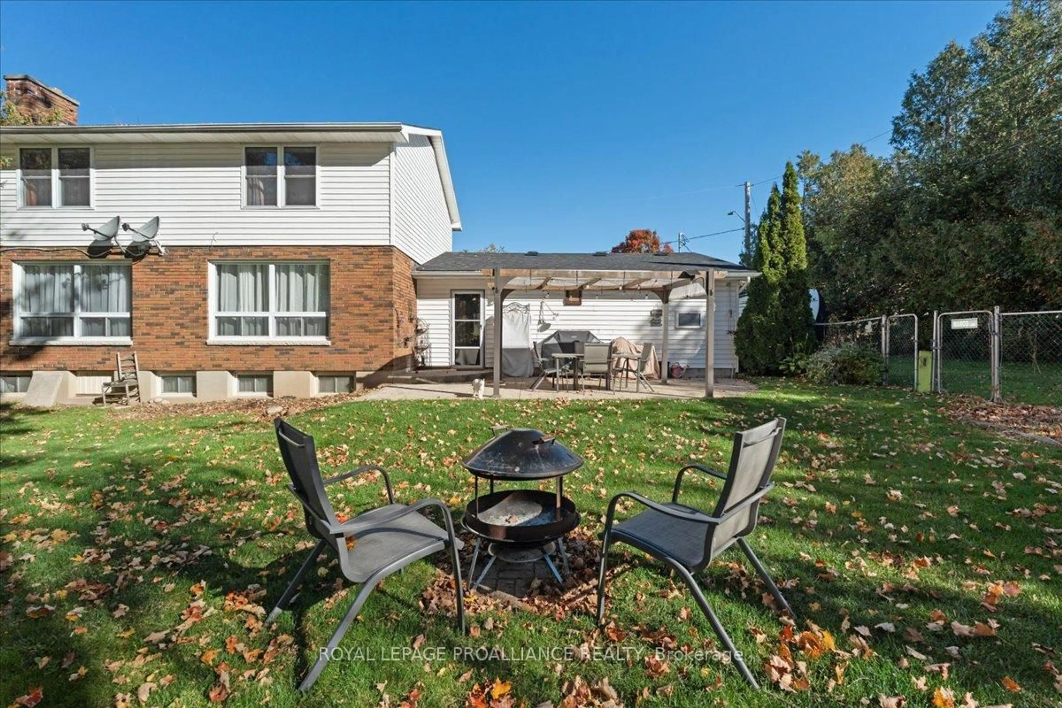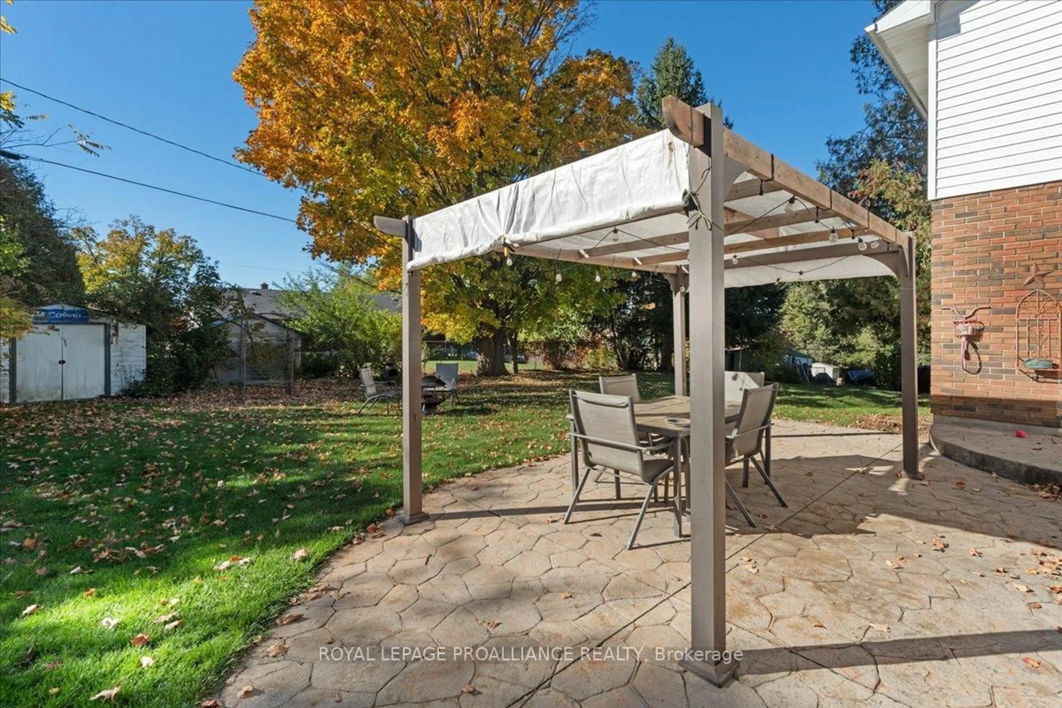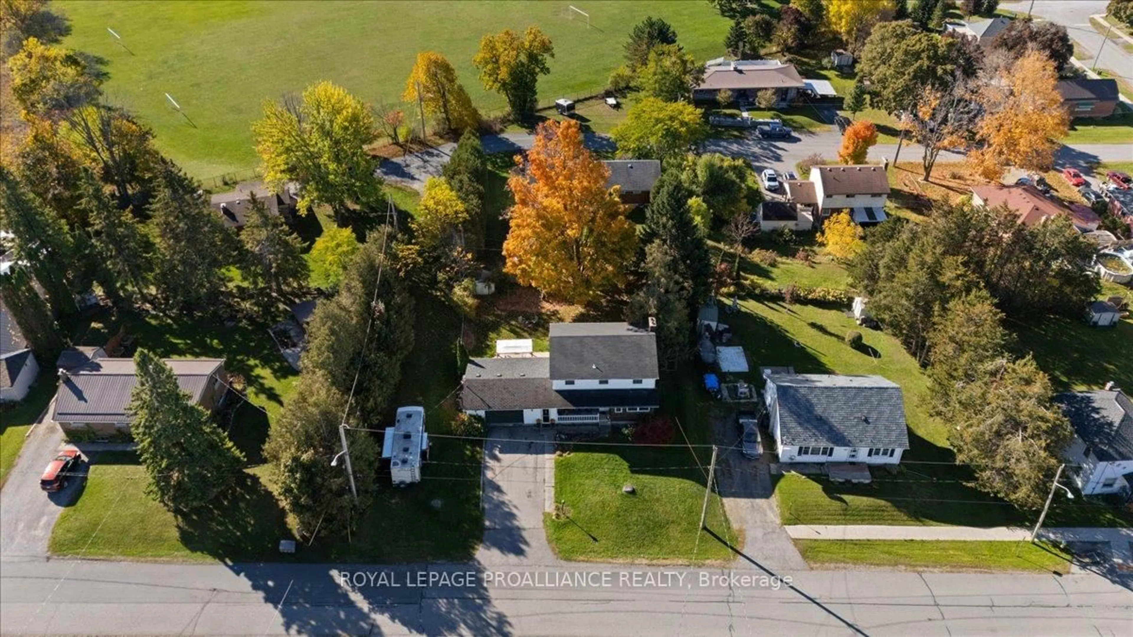227 Naseby St, Trent Hills, Ontario K0L 1L0
Contact us about this property
Highlights
Estimated valueThis is the price Wahi expects this property to sell for.
The calculation is powered by our Instant Home Value Estimate, which uses current market and property price trends to estimate your home’s value with a 90% accuracy rate.Not available
Price/Sqft$297/sqft
Monthly cost
Open Calculator
Description
Prime bright cheery 2 storey family home with lovely front veranda that enters to centre hall plan, plus 2nd front entrance steps into oversize mudroom with mega closets and door to garage or to back yard. Leading off kitchen, is the long large combo dining and living area with closed fireplace that would fit gas insert nicely. Main floor 2 pc bath plus family room/den. Upstairs offer 4 bedrooms and 4pc bath. Lower level has large family room, laundry and utility room plus cold storage. Nice private back yard and fully fenced with 2 gates, large stamped concrete patio for enjoying some family time. 2 car garage, gas furnace. Great quiet location close to schools and all amenities. Needs a few updates
Property Details
Interior
Features
Main Floor
Foyer
3.61 x 4.71Living
6.09 x 3.69Combined W/Dining / Fireplace
Dining
3.34 x 2.91Combined W/Living
Kitchen
4.29 x 4.13Exterior
Features
Parking
Garage spaces 2
Garage type Attached
Other parking spaces 4
Total parking spaces 6
Property History
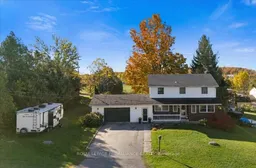 47
47
