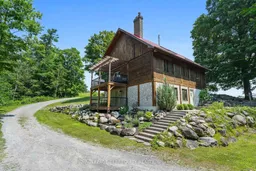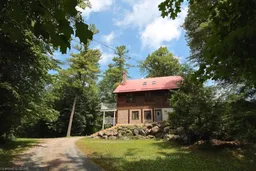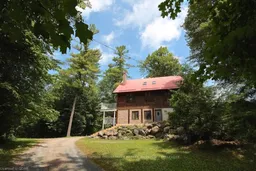Stunning log home set on 33 private acres in beautiful Trent Hills, Northumberland County. Offering a perfect balance of rustic charm and modern comfort, this 3-bedroom, 2-bathroom home spans 2,082 sq ft and is surrounded by nature with direct access to walking and ATV trails, all just minutes from town. The interior features an open-concept layout with vaulted ceilings, hardwood flooring throughout, and a striking floor-to-ceiling stone fireplace in the living room. A spacious loft overlooks the main living area, adding architectural interest and functionality. The bright kitchen and dining areas flow seamlessly, ideal for both everyday living and entertaining. Outdoors, enjoy the front porch, expansive rear patio with hot tub, perfect for relaxing or hosting guests. A detached garage offers ample space for storage, tools, or recreational equipment. This property provides the ultimate in peaceful country living without sacrificing convenience. A rare opportunity to own a log home on acreage in a sought-after location.
Inclusions: All electrical light fixtures and ceiling fans, all window coverings, stand up fridge, stove, dishwasher, stand up freezer, washer and dryer, pool, hot water tank (owned), hot tub and accessories, deep freezer,






