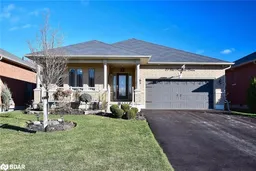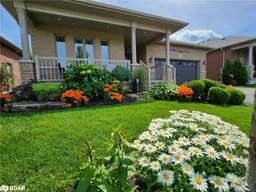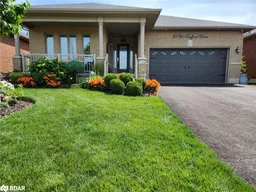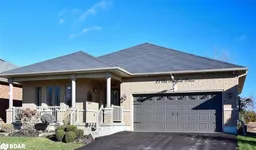The Village of HASTINGS ON, a thriving community with so much to offer anyone wanting to escape the hustle and bustle of big city living. It is located along the Trent River at Lock 18 on the Trent Severn Waterway with a marina/boat launch for those who want to experience watersports boating, fishing, swimming, kayaking or wakeboarding & trails for hiking or biking. A meticulously maintained brick bungalow positioned on a premium lot is perfect for those who are considering retiring, starting a family or with a walk-out basement, setting up for multi-generational living.
This lovely home features an open concept living area, custom kitchen, Quartz counters throughout, hardwood floors, 2 gas FPs, 2 BDs, a large 4-pc ensuite, large deck off main level, an unspoiled basement with a walkout to the patio, is where you can design your own space & is conducive to an in-law suite. For leisure & sports enthusiasts, the Hastings Field House provides activities thru-out the year incl pickleball, tennis, golf, walking track, exercise equipment, etc. The village has great shops, restaurants, an updated events center with entertainment from open mic, to comedians, to concerts, plus many more amenities & festivals for all to enjoy. The small-town setting with an uptown feel is conveniently located 30 mins to Peterborough, Cobourg at 401/Via Rail, 12 mins to Campbellford with a hospital, Warkworth, Norwood & only 45 mins to #407 from #115.
Inclusions: Built-in Microwave,Carbon Monoxide Detector,Central Vac,Dishwasher,Dryer,Garage Door Opener,Microwave,Refrigerator,Satellite Dish,Smoke Detector,Stove,Washer,Window Coverings,Shed, Gazebo, Elf, Window Treatments, Retractable Sun Screen On Front Veranda.
 35
35





