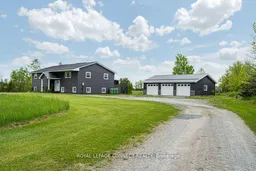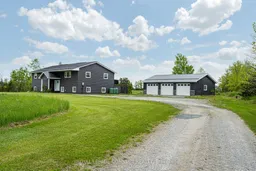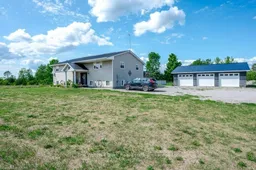Modern and updated bungalow on 28 acres! 10 Mins to both Havelock and Campbellford. If you're looking for a bit more space and a slower pace, this 3+1 bedroom raised bungalow might be just what you need. 28 acres of mostly cleared land with some natural trees and brush, this property gives you room to breathe. Offering a welcoming, open-concept layout that's both functional and comfortable. The kitchen has been updated and features plenty of cabinets, a separate pantry and island - great for extra prep space or casual meals. The living room has a floor-to-ceiling fireplace and is combined with the dining area that walks out to a spacious deck complete with built-in speakers system - perfect for relaxing or entertaining with friends and family. 3 generously sized bedrooms on the main floor, including a primary bedroom with its own updated 3-piece ensuite. The lower level features a fully finished basement offering a large rec room with modern laminate flooring, dry bar, pot lighting, walk-out to the backyard and lots of extra storage space,. The extra bedroom is perfect for guests or home office. Detached 3 car garage with hydro gives you plenty of room for a workshop, vehicles and toys. Professionally painted vinyl siding on house (May 2025). 160' drilled well. Horse barn with 2 stalls. Located close to a Trent-Severn Waterway access point, this is a great spot for anyone who enjoys fishing and boating.
Inclusions: Stainless Steel Fridge, Stove, B/I Dishwasher, OTR Microwave, Front Loading Washer and Dryer, All Elf's, All Window Coverings, B/I Speaker System in Basement






