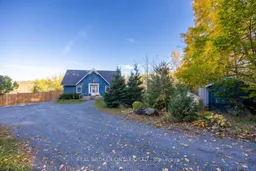Nestled on approximately 2.95 serene acres, along a quiet, tree-lined road, this enchanting property offers the perfect blend of charm, comfort, and privacy. Surrounded by nature, it's a true retreat from the everyday hustle - a place to unwind, explore, and simply enjoy the beauty of your surroundings. Step inside to discover an updated kitchen featuring stainless steel appliances, including a gas range, and a convenient breakfast bar. The kitchen opens seamlessly to the dining area, where soaring cathedral ceilings create a bright, airy space ideal for gathering with friends and family.The spacious great room continues the open-concept flow, with luxury vinyl plank flooring, cathedral ceiling, and a walk-out to the deck - perfect for morning coffee or evening relaxation overlooking the trees.The primary bedroom offers two closets for ample storage, while the stunning bathroom features a modern walk-in shower and handy drying rack. The unfinished walk-out basement provides endless potential to expand your living space and make it your own.Outside, this spectacular property shines with walking trails, lush landscaping, gardens, and a fabulous yard surrounded by mature trees. Enjoy the large driveway, handy shed, above-ground pool, and relaxing hot tub - all while soaking in the peaceful sounds of nature.A truly special property where privacy and natural beauty meet everyday comfort.
Inclusions: Fridge (2025), Propane gas range, Microwave (2021), Dishwasher (2021), Washer (2021), Dryer (2021), Smart thermostat, Irish pulley drying rack, Pool & equipment, Hanging coat rack in basement, Christmas lights, Shed, Hot tub(2021), 2 outdoor speakers, Raised garden beds, Closet organizers, Sea-can storage bin, Hot water tank, Water softener, Electric fencing (buried except at back - above ground)




