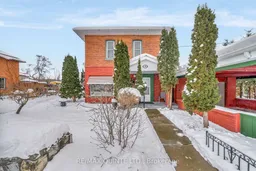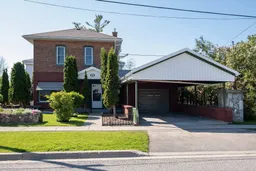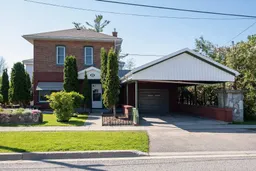Built in the 1890s, 185 Wallace Street is more than a home - it's a living story, lovingly preserved and thoughtfully lived in through the generations. From the moment you arrive, the classic brick exterior hints at the history and character within, a true testament to pride of ownership and timeless charm. Step inside and you're instantly transported to another era, where craftsmanship and warmth take center stage. The main floor offers a generous family room and living room, a welcoming kitchen, cozy den, and a main-floor primary bedroom complete with ensuite-ideal for comfortable everyday living. A breezeway connects the home to the attached garage/workshop, and outside the home you have not one but two driveways; adding both convenience and function. Back inside the home and up the circular staircase, two charming bedrooms and a full bathroom await. An addition expands the upper level with a cozy gas fireplace in the spacious living area and a second kitchen, along with a door to the backyard with stairs leading you to the lower yard-perfect for extended family, guests, or future possibilities. Currently hidden beneath a soft white blanket of snow, lies a beautifully landscaped yard with 2 garden sheds, stunning perennials and mature trees, all overlooking a scenic ravine. With over 2,200 square feet of living space, three bedrooms, two bathrooms, plus a spacious den; this home offers flexibility at every turn. The clean, unfinished basement provides ample storage, while the layout and 2 utility meters presents excellent in-law suite or income potential - an opportunity to offset your mortgage or create privacy for a blended or growing family. Homes like this don't just hold history-they invite you to become part of it. Your next chapter begins at 185 Wallace Street.
Inclusions: Fridge, 2 x Stove, Washer, Window Air Conditioner






