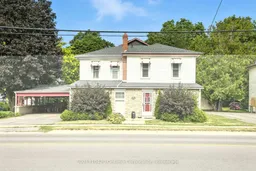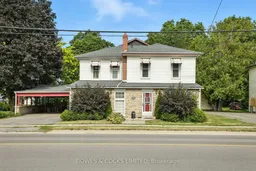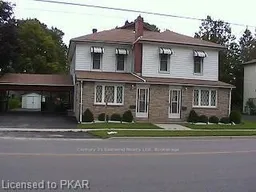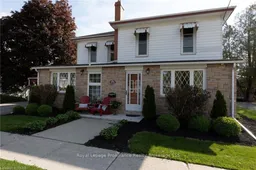Discover the charm and versatility of this well-preserved Century home(1876). Solid brick, aluminum siding was added to the entire house when it was expanded in 1977, almost doubling the floor space. This is a well maintained and beautifully preserved Century home, 3 + 1 bedrooms, 3bathrooms, with loads of original charm and potential. The eat in kitchen has a walk out to a covered deck with a couples swing which overlooks a private landscaped tree lined backyard. There is a large formal dining room for gathering together, leading into the spacious living room, 2 piece powder room, primary bedroom with 3 piece ensuite, cozy family room with a gas fireplace and a four season sunroom with forced air and gas fireplace complete the main floor. Upstairs are three generous bedrooms, 4 piece bathroom, laundry, kitchenette and family room which leads out to a spacious private balcony overlooking the backyard. There is a private entrance to the second level. The lower level is solid and has a laundry hook-up, utilities have all been replaced over the past few years including vinyl windows and shingles which were replaced in2020.There is an oversized double carport with possibly parking 3 to 4 cars. This home offers flexibility for multi generational living. While ensuring everyone has their privacy and own space. This home is within walking distance to town amenities and walking trails at Ferris Park.
Inclusions: Central vacuum, dishwasher, dryer, washer, refrigerator, stove, stand up freezer, window coverings, porch swing, basket ball stand, fire pit, allelectric light fixtures (all with LED bulbs) and hot water tank.







