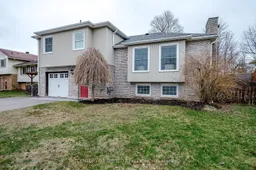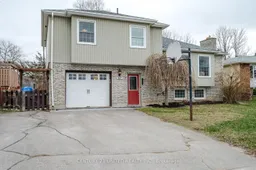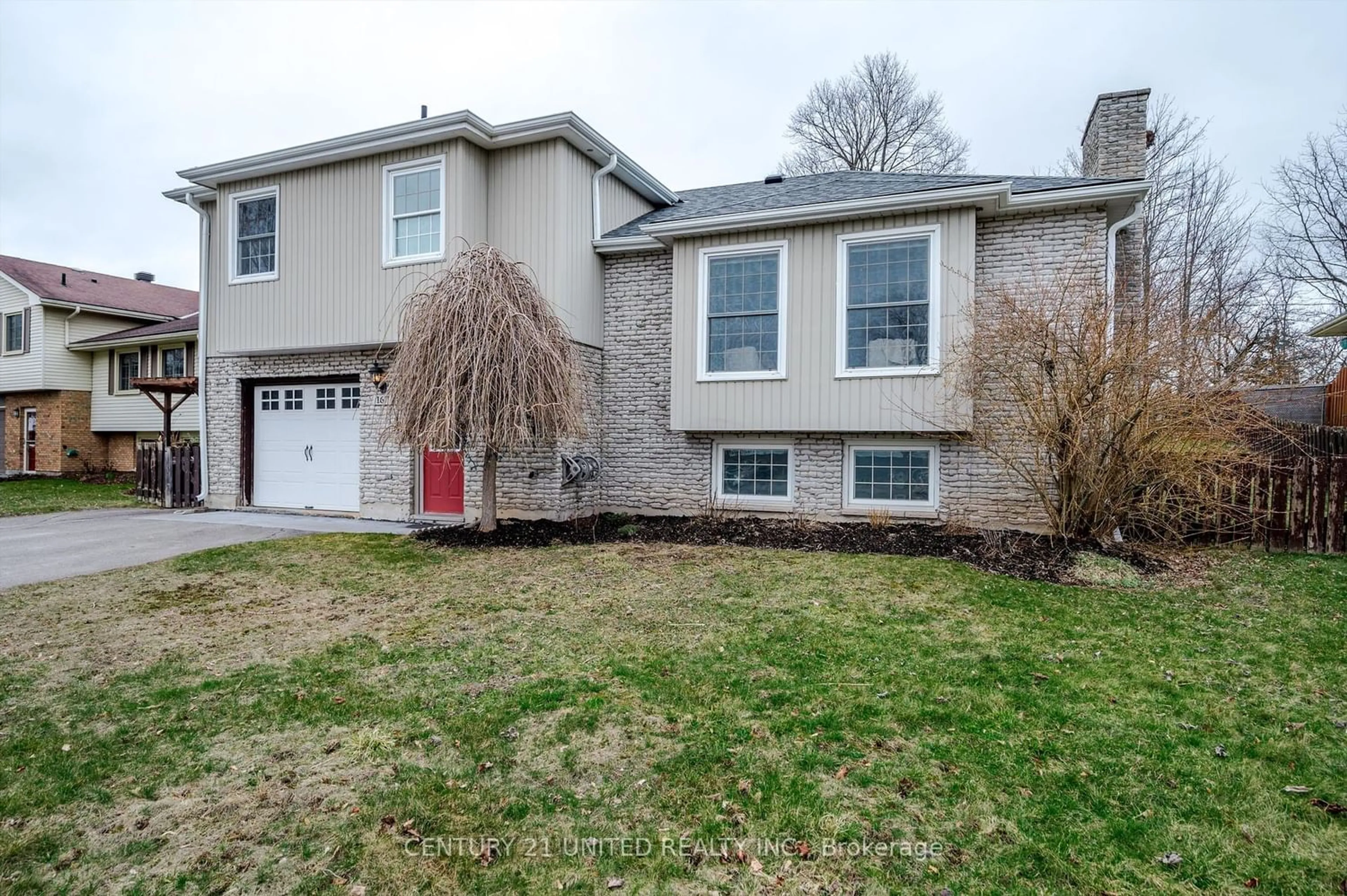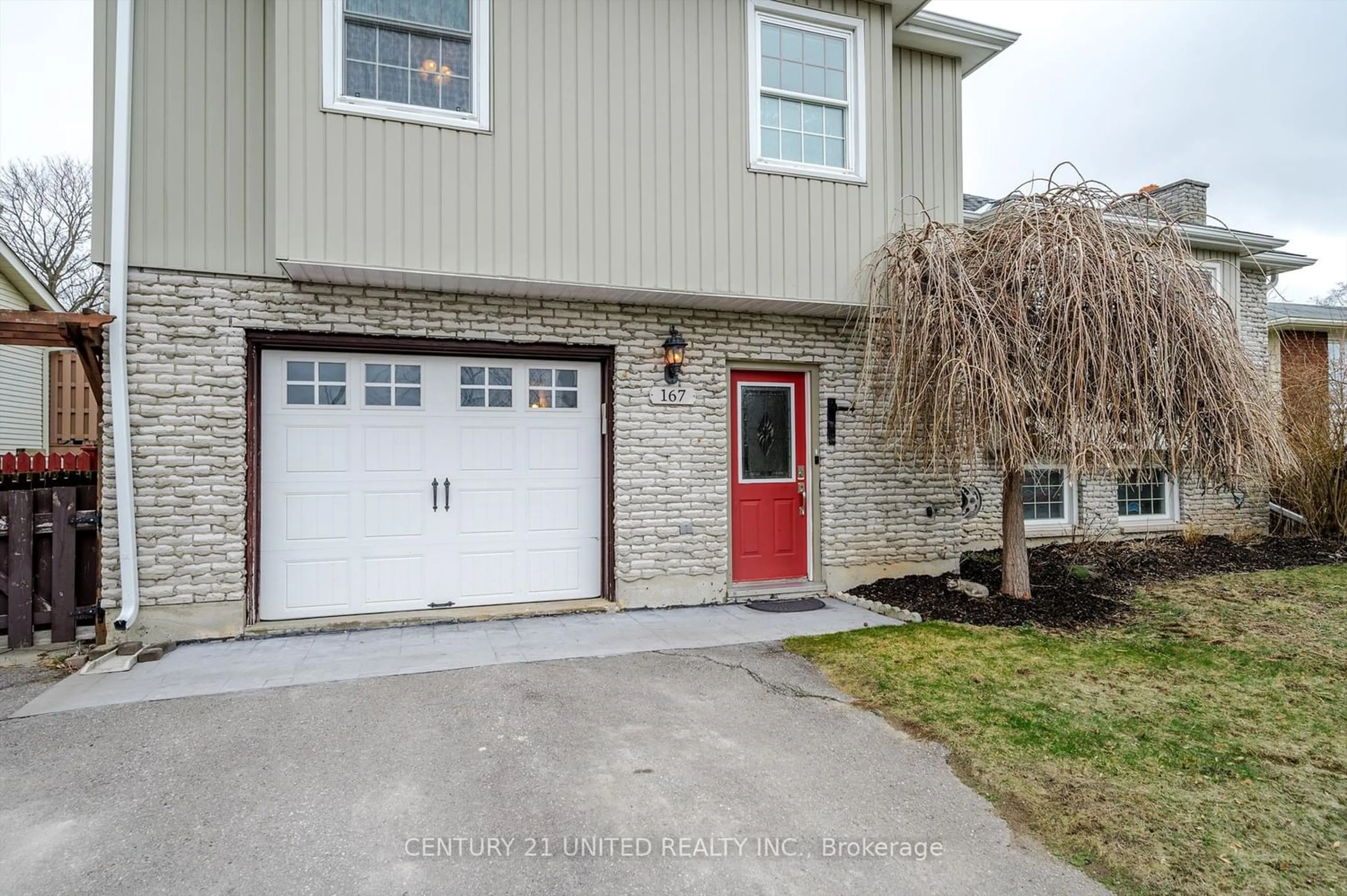167 Cromwell St, Trent Hills, Ontario K0L 1L0
Contact us about this property
Highlights
Estimated ValueThis is the price Wahi expects this property to sell for.
The calculation is powered by our Instant Home Value Estimate, which uses current market and property price trends to estimate your home’s value with a 90% accuracy rate.$549,000*
Price/Sqft$349/sqft
Days On Market13 days
Est. Mortgage$2,572/mth
Tax Amount (2023)$3,042/yr
Description
Don't miss your chance at 167 Cromwell! Located within walking distance of the local schools and hospital but nestled in a quiet corner of town you will find this meticulously maintained 3-bed, 2-bath 4 level side split with an attached garage. With hard surfaces throughout, the main level features a spacious living area and eat in kitchen with access to a deck that an entertainer would dream of in a fully fenced, surprisingly private back yard that backs onto fields. Upstairs there are three large bedrooms with a recently renovated bathroom featuring a separate shower and soaker tub. Many updates including electrical (2022), main bathroom (2022), roof and eaves troughs (2022), deck (2023) and many light fixtures (2024). Pre-inspected for your convenience and located across from owner occupied condominiums. Quick close available, don't hesitate to see this gem!
Property Details
Interior
Features
2nd Floor
Br
3.88 x 3.10Br
3.92 x 3.11Prim Bdrm
3.55 x 4.25Exterior
Features
Parking
Garage spaces 1
Garage type Attached
Other parking spaces 2
Total parking spaces 3
Property History
 40
40 40
40



